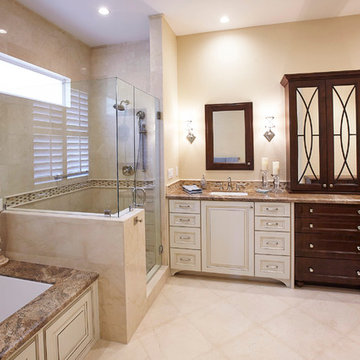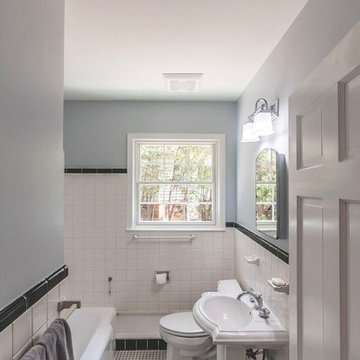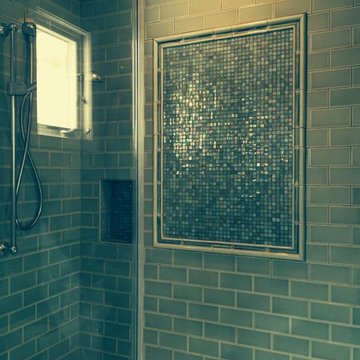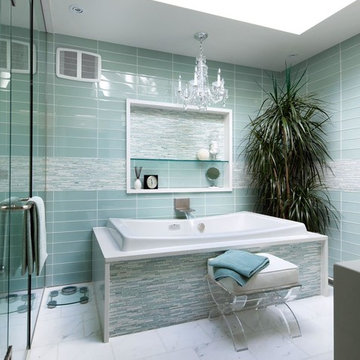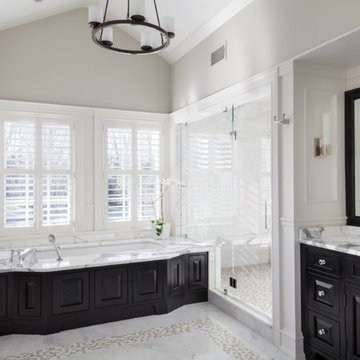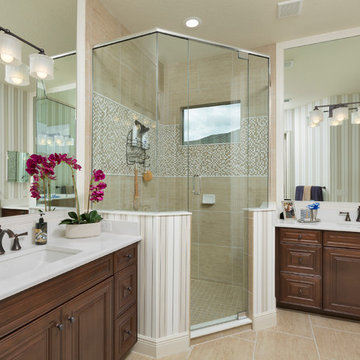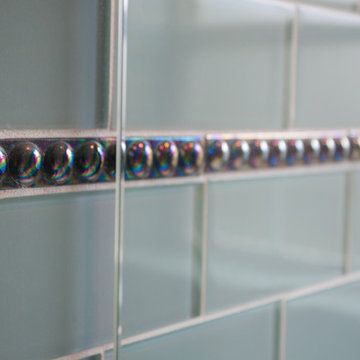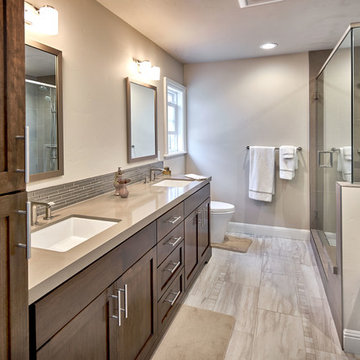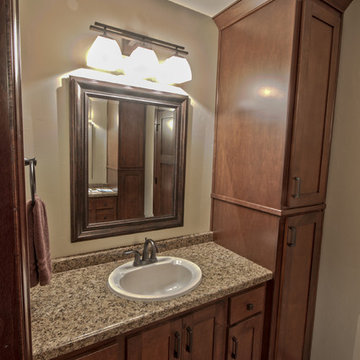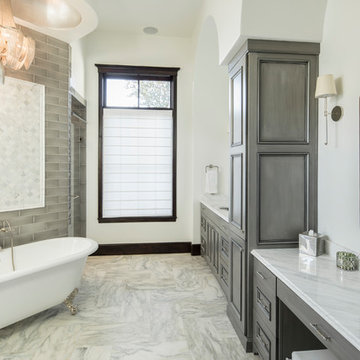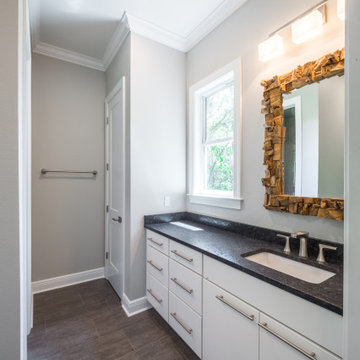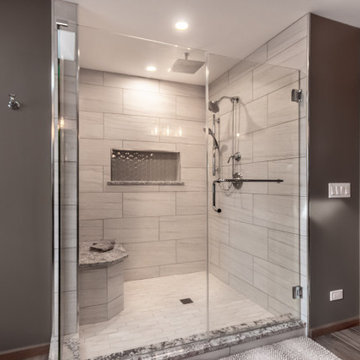Traditional Bathroom Design Ideas with Glass Tile
Refine by:
Budget
Sort by:Popular Today
41 - 60 of 2,038 photos
Item 1 of 3
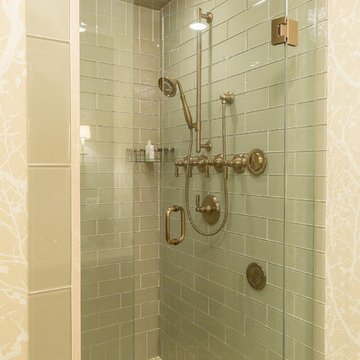
Karissa Van Tassel Photography
The lower level spa bathroom (off the home gym), features all the amenities for a relaxing escape! A large steam shower with a rain head and body sprays hits the spot. Pebbles on the floor offer a natural foot message. Dramatic details; glass wall tile, stone door hardware, wall mounted faucet, glass vessel sink, textured wallpaper, and the bubble ceiling fixture blend together for this striking oasis.
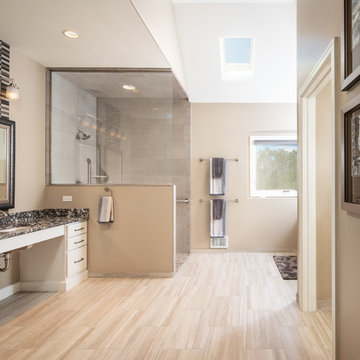
Master Suite transformation with complete accessibility for wheel chair use. Universal design used to create a beautiful space with maximum functionality for all family members.
Photo Credits Thomas Grady Photography
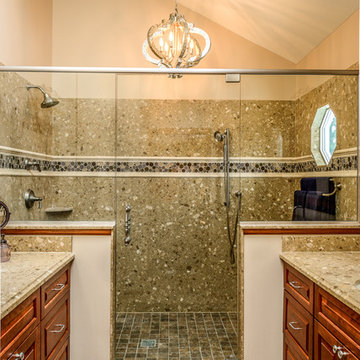
This unique light fixture adds sparkle to this remodeled master bath suite.
Garentphotography.com

Vorrangig für dieses „Naturbad“ galt es Stauräume und Zonierungen zu schaffen.
Ein beidseitig bedienbares Schrankelement unter der Dachschräge trennt den Duschbereich vom WC-Bereich, gleichzeitig bietet dieser Schrank auch noch frontal zusätzlichen Stauraum hinter flächenbündigen Drehtüren.
Die eigentliche Wohlfühlwirkung wurde durch die gekonnte Holzauswahl erreicht: Fortlaufende Holzmaserungen über mehrere Fronten hinweg, fein ausgewählte Holzstruktur in harmonischem Wechsel zwischen hellem Holz und dunklen, natürlichen Farbeinläufen und eine Oberflächenbehandlung die die Natürlichkeit des Holzes optisch und haptisch zu 100% einem spüren lässt – zeigen hier das nötige Feingespür des Schreiners und die Liebe zu den Details.
Holz in seiner Einzigartigkeit zu erkennen und entsprechend zu verwenden ist hier perfekt gelungen!
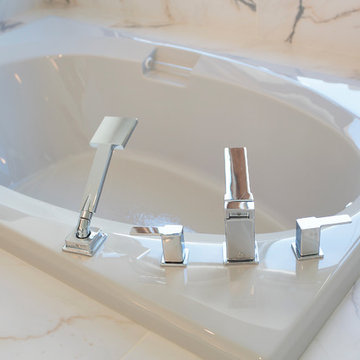
The client’s original bathroom was tidy but needed an upgrade and, “a spa like retreat,” were the words they used to describe their dream bathroom. The starting point -- striking floor to ceiling marble tile in clean white with charcoal accents. The marble adorns the shower floors, sides and ceiling as well as the main bathroom floor, tub surround and step. A full height contrasting charcoal glass backsplash behind the vanity and mirror adds depth and class to this spacious sanctuary, plus it’s smooth, glossy finish is as strong as any natural stone and is resistant to scratches. The shower boasts a convenient built in shower locker, an easy slide adjustable shower head, sleek and modern stainless steel linear floor drains and a frameless glass shower door for a seamless finish. The vanity is complete with his and hers sinks, new modern fixtures and the finishing touch, a dual flush energy efficient toilet.
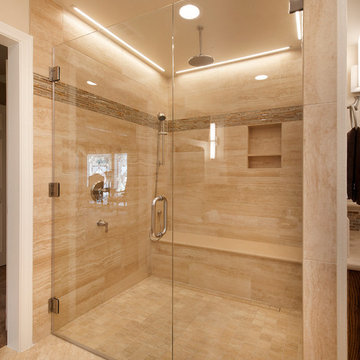
Brad and the crew recently finished an exciting bathroom remodel in Anaheim Hills and it was quite the transformation! Just take a look below at a couple of our before and after images and you’ll see exactly what I mean! Mirrors, countertops, and new floors… we installed a curbless shower pan, hidden line drain… strip LED lighting in the shower ceiling and how about that soaking tub? It was such a pleasure to work with this family as they allowed the Burgin crew into their home to make their dream a reality.
Photo Credit: Nick Reeves

We choose to highlight this project because even though it is a more traditional design style its light neutral color palette represents the beach lifestyle of the south bay. Our relationship with this family started when they attended one of our complimentary educational seminars to learn more about the design / build approach to remodeling. They had been working with an architect and were having trouble getting their vision to translate to the plans. They were looking to add on to their south Redondo home in a manner that would allow for seamless transition between their indoor and outdoor space. Design / Build ended up to be the perfect solution to their remodeling need.
As the project started coming together and our clients were able to visualize their dream, they trusted us to add the adjacent bathroom remodel as a finishing touch. In keeping with our light and warm palette we selected ocean blue travertine for the floor and installed a complimentary tile wainscot. The tile wainscot is comprised of hand-made ceramic crackle tile accented with Lunada Bay Selenium Silk blend glass mosaic tile. However the piéce de résistance is the frameless shower enclosure with a wave cut top.
Traditional Bathroom Design Ideas with Glass Tile
3
