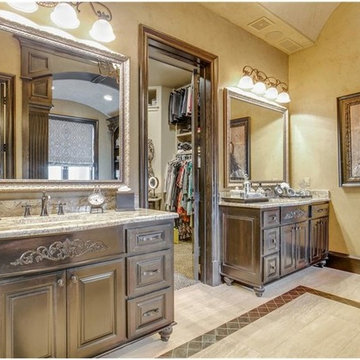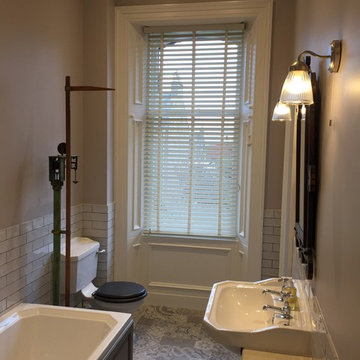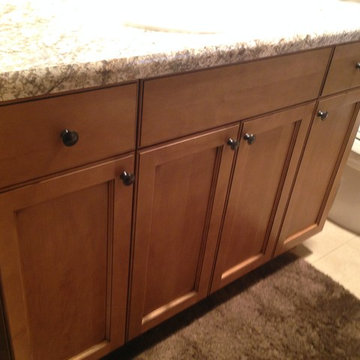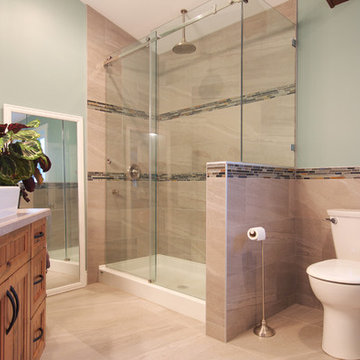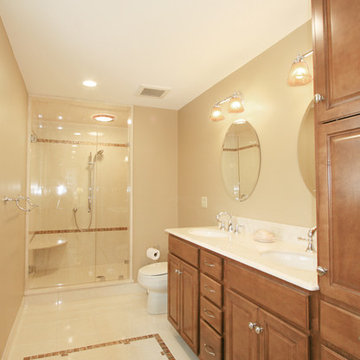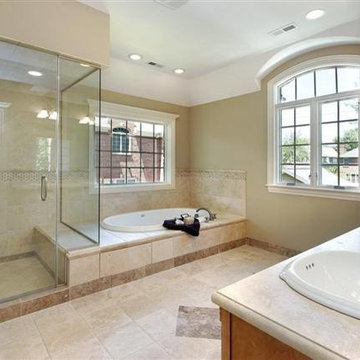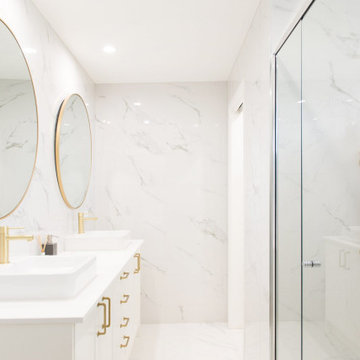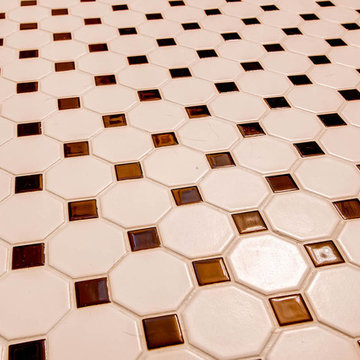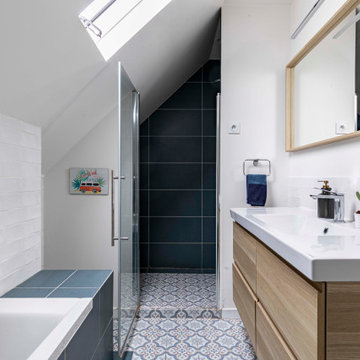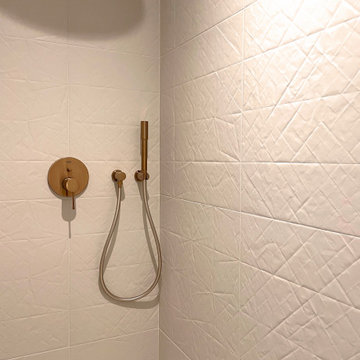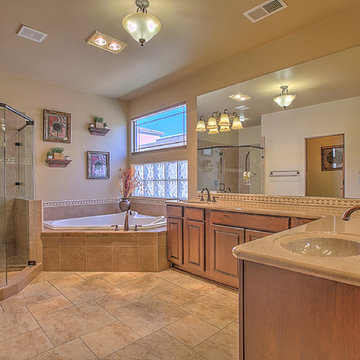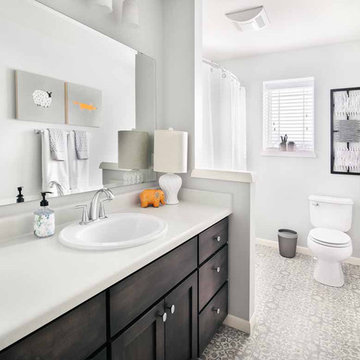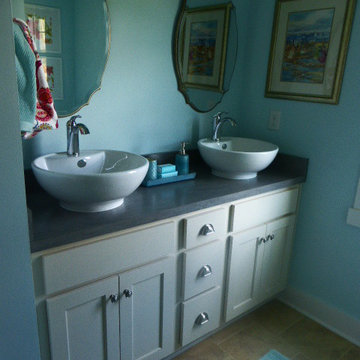Traditional Bathroom Design Ideas with Laminate Benchtops
Refine by:
Budget
Sort by:Popular Today
41 - 60 of 1,492 photos
Item 1 of 3
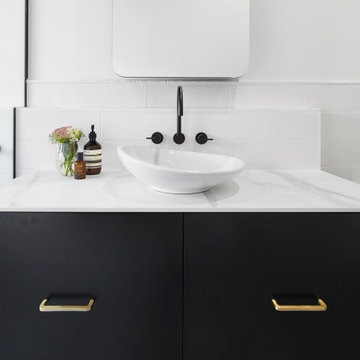
The downstairs bathroom the clients were wanting a space that could house a freestanding bath at the end of the space, a larger shower space and a custom- made cabinet that was made to look like a piece of furniture. A nib wall was created in the space offering a ledge as a form of storage. The reference of black cabinetry links back to the kitchen and the upstairs bathroom, whilst the consistency of the classic look was again shown through the use of subway tiles and patterned floors.
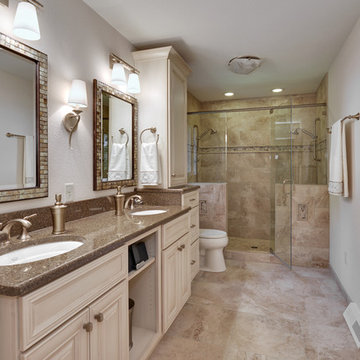
This bathroom was designed for a couple that wanted a more accommodating space for their needs. The tub was never used, the shower was small and poorly placed, cabinet storage was minimal, and overall the bathroom was dark and outdated. By eliminating the tub, we were able to use that space for a large walk in shower with multiple shower heads, recessed storage niches and a seat. This also allowed for the old shower location to be utilized for additional cabinetry. The vanity space went from a single person space, to an area that has his and her sinks, and individual storage towers and drawers. High end materials such as Cambria countertops, custom Seville cabinetry, porcelain tile, and brushed bronze Kohler fixtures were used to compliment the style of this Nagawicka lake home. The finishes that were selected, along with a new lighting plan, made the bathroom feel much more spacious and bright. Overall this bathroom is now more elegant and efficient to suit the customer's lifestyle.
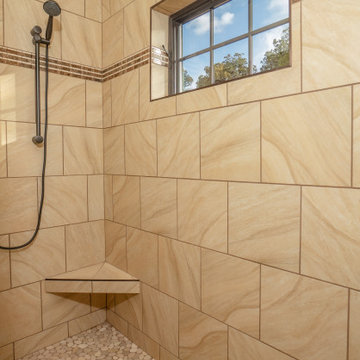
Walk in Shower made of Beige Boardwalk wall tile and Tan Flat Pebble on the floor. The contrasting shower trim is made by "Luxart".
Photos by Robbie Arnold Media, Grand Junction, CO
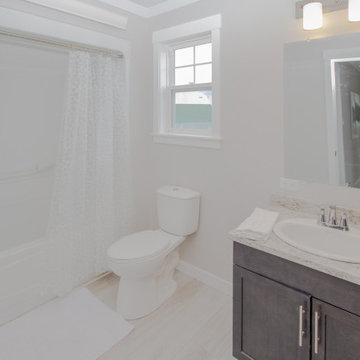
Main bathroom located near Bedroom 3 is a functional bathroom with small window, vanity and linen storage (not seen)
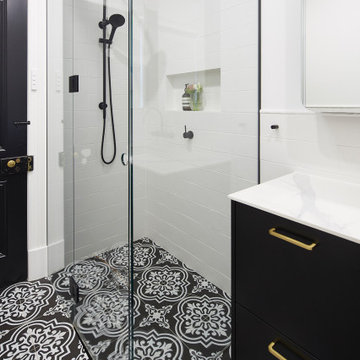
In this space the classical elements were acknowledged through the use of classic handles, white subway tiles on the walls and black patterned tiles to the floor.
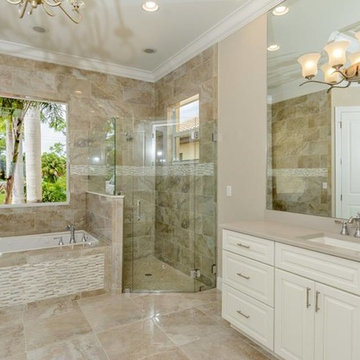
This gorgeous bathroom is fit for the Royal Family! Featuring gorgeous natural stone tiled walls, polished marble floors, and an enclosed shower. Recessed lighting, crown molded trim.
Custom Luxury Home by Watlee Construction Inc. Sewall's Point.
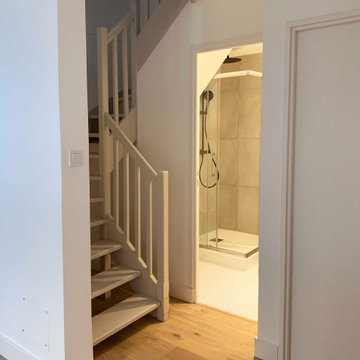
Une salle de douche a été crée à partir d'un wc. Nous avons exploité la surface sous escalier pour concevoir une pièce à part entière. Cette pièce d'eau comporte des wc suspendus, une douche de 90x90 et un meuble vasque. Un carrelage en nid d'abeille blanc prend place au sol pour apporter de la lumière dans cette pièce borgne et des détails alors que le reste des éléments est uniforme. Des grands carreaux grège sont utilisés pour la faïence de la douche et créer une recoin cocon. Des touches de noir tel que la colonne de douche le robinet rappellent les notes de noir du reste de la maison.
Traditional Bathroom Design Ideas with Laminate Benchtops
3
