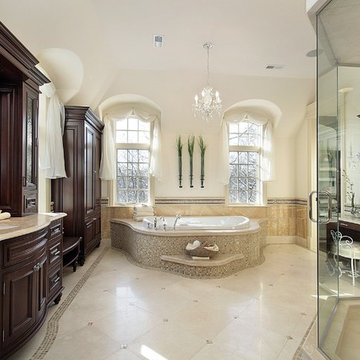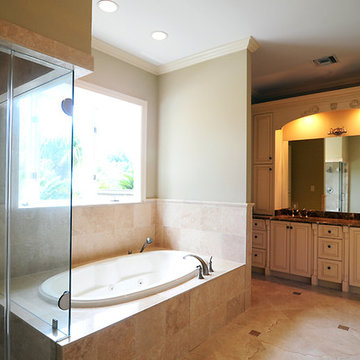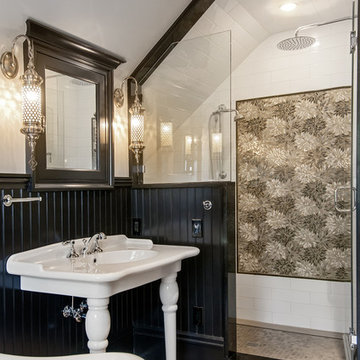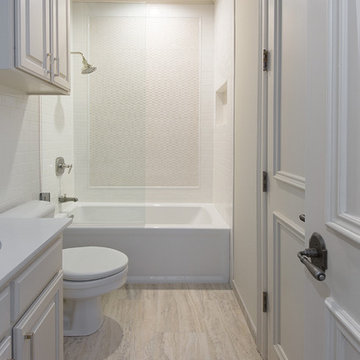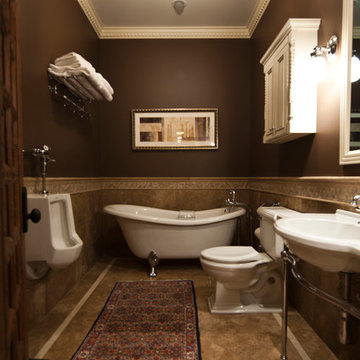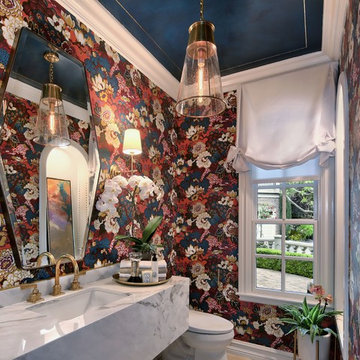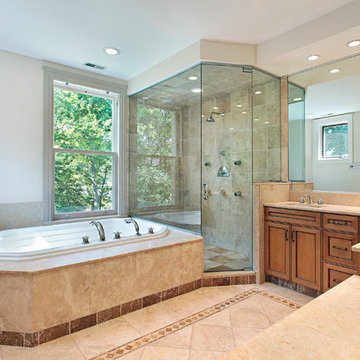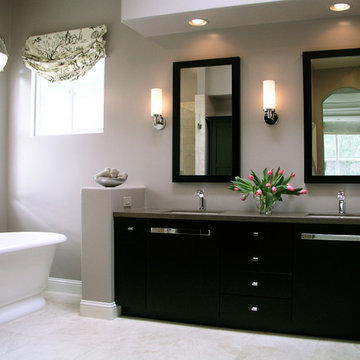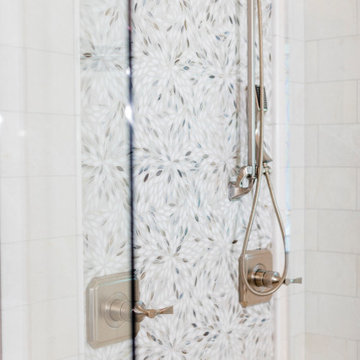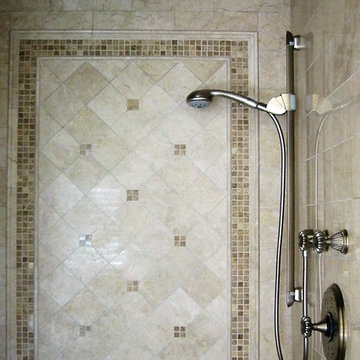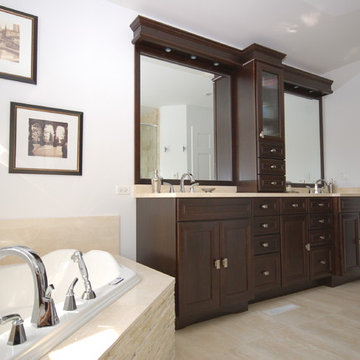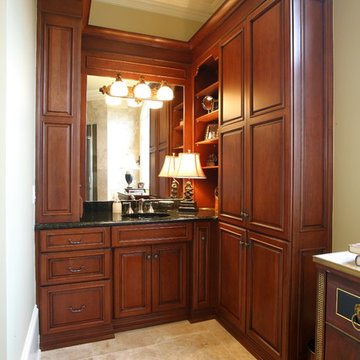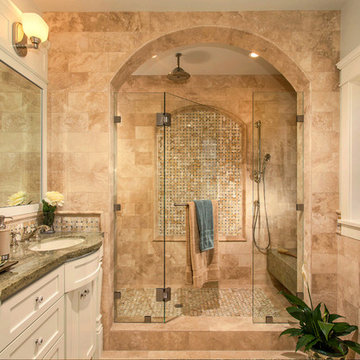Traditional Bathroom Design Ideas with Limestone Floors
Refine by:
Budget
Sort by:Popular Today
101 - 120 of 1,745 photos
Item 1 of 3
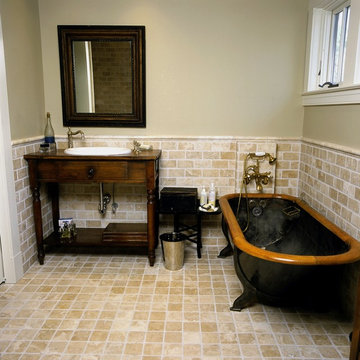
View of Master Bath w/ refurbished Copper Soaking Tub and antique cabinet modified for vanity bowl/plumbing.
Photo: Walter Gresham
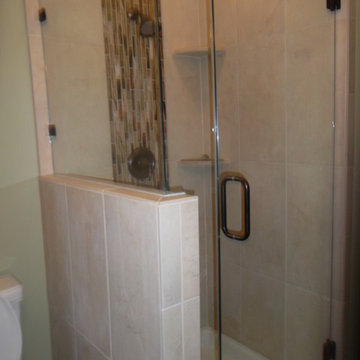
This is a small bathroom off the master bedroom. Becuase of the small space we put in a 48x48 tile shower and heated floors. A glass wall was used to help make the space feel bigger.

HOBI Award 2013 - Winner - Custom Home of the Year
HOBI Award 2013 - Winner - Project of the Year
HOBI Award 2013 - Winner - Best Custom Home 6,000-7,000 SF
HOBI Award 2013 - Winner - Best Remodeled Home $2 Million - $3 Million
Brick Industry Associates 2013 Brick in Architecture Awards 2013 - Best in Class - Residential- Single Family
AIA Connecticut 2014 Alice Washburn Awards 2014 - Honorable Mention - New Construction
athome alist Award 2014 - Finalist - Residential Architecture
Charles Hilton Architects
Woodruff/Brown Architectural Photography
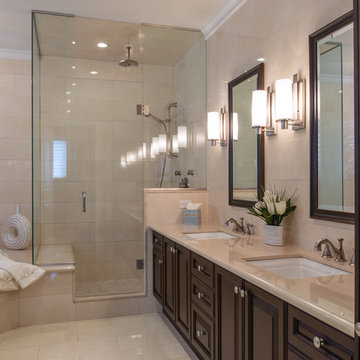
Master Ensuite with double sink and a bank of cabinetry stained dark. Corner soaker/jacuzzi tub and a glass enclosed water closet on the left (unseen in photo).
John Poulsen
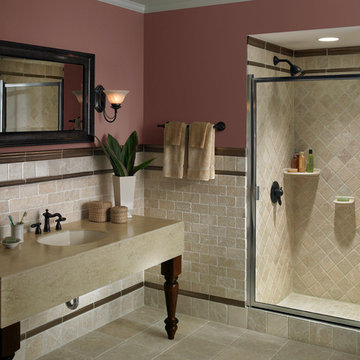
The contrast with the bronze detail pieces and the light tumbled limestone adds just a touch of drama to this bathroom.

http://www.pickellbuilders.com. Photography by Linda Oyama Bryan. Master Bathroom with Pass Thru Shower and Separate His/Hers Cherry vanities with Blue Lagos countertops, tub deck and shower tile.
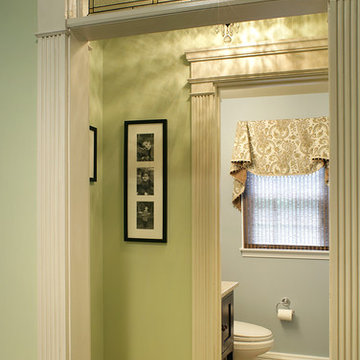
Once a large echoing space this new streamlined powder room allows privacy from the surrounding rooms. By creating a "foyer" space we were able to recess the entrance from the hallway. An addition of a stained glass transom allows the crystal light fixture to "shine" through. A beautiful window treatment with crystal trim adds elegance. The foyer has the same detailed trim around the doorways as the rest of the first floor.
Peter Rymwid
Traditional Bathroom Design Ideas with Limestone Floors
6


