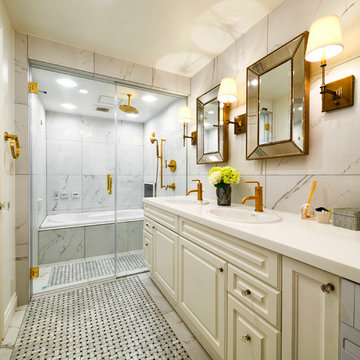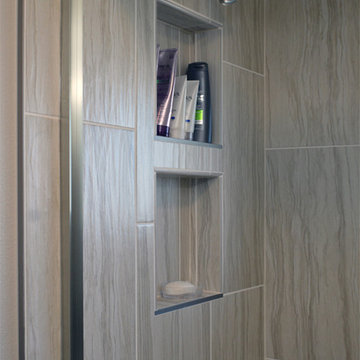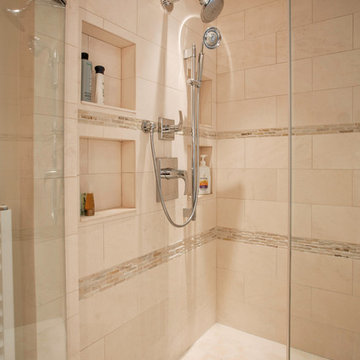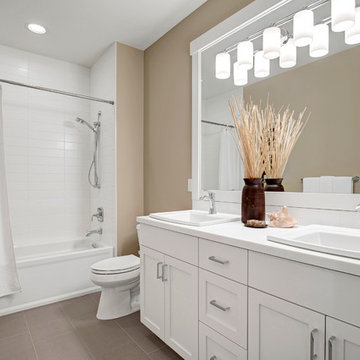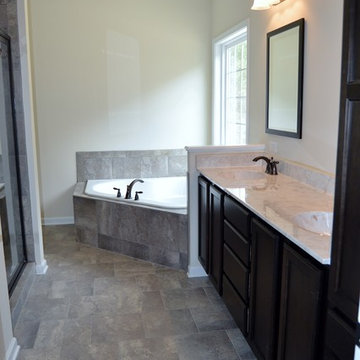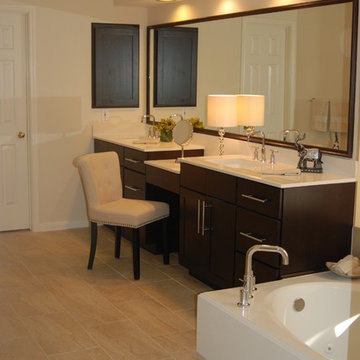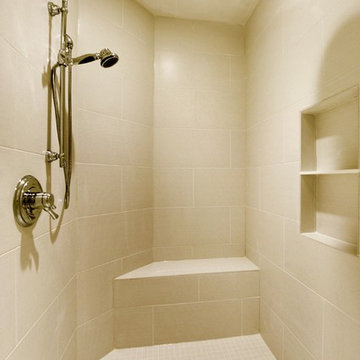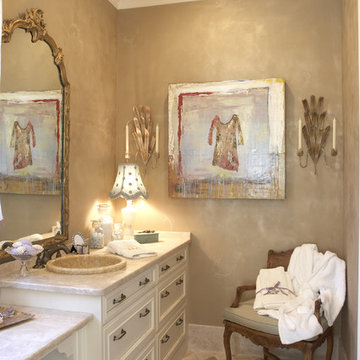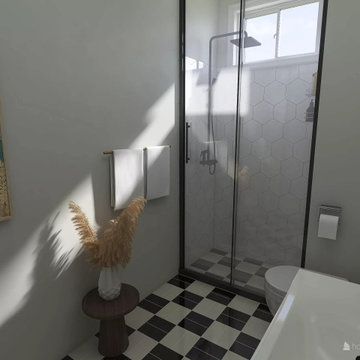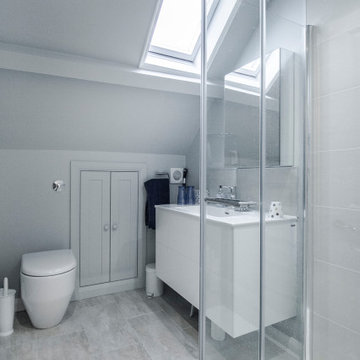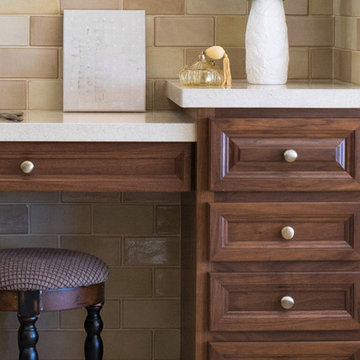Traditional Bathroom Design Ideas with Solid Surface Benchtops
Refine by:
Budget
Sort by:Popular Today
141 - 160 of 5,871 photos
Item 1 of 3
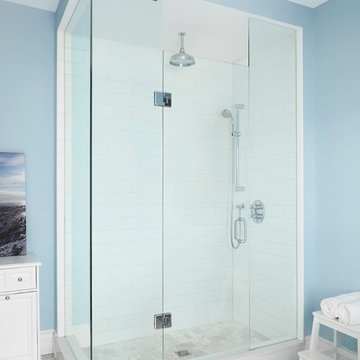
Renovations of this 100 year old home involved two stages: the first being the upstairs bathroom, followed by the kitchen and full scale update of the basement.
The original basement was used mainly for storage. The ceiling was low, with no light, and outdated electrical and plumbing. The new basement features a separate laundry, furnace, bathroom, living room and mud room. The most prominent feature of this newly renovated basement is the underpinning, which increased ceiling height. Further is the beautiful new side entrance with frosted glass doors.
Extensive repairs to the upstairs bathroom was much needed. It as well entailed converting the adjacent room into a full 4 pieces ensuite bathroom. The new spaces includes new floor joists and exterior framing along with insulation, HVAC, plumbing, and electrical. The bathrooms are a traditional design with subway tiles and mosaic marble tiles. The cast iron tub is an excellent focal feature of the bathroom that sets it back in time.
The original kitchen was cut off from the rest of the house. It also faced structural issues with the flooring and required extensive framing. The kitchen as well required extensive electrical, plumbing, and HVAC modifications. The new space is open, warm, bright and inviting. Our clients are most exited about now being able to enjoy the entire floor as one. We hope Stephan, Johanna, and Liam enjoy the home for many years to come along with the other improvements to the house.Aristea Rizakos
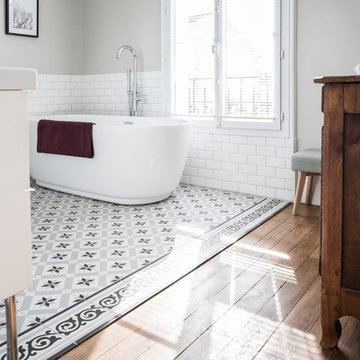
Salle de bain avec sol parquet et carreaux de ciment, buffet ancien, baignoire îlot et douche à l'italienne, carrelage métro blanc et murs gris, tapis de bain bordeaux, tabouret vert, stores sur fenêtre, cadre noir et blanc
Photo Maryline Krynicki
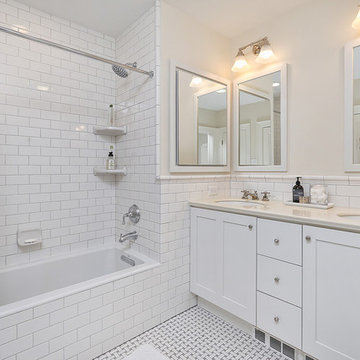
Bellweather Construction, LLC is a trained and certified remodeling and home improvement general contractor that specializes in period-appropriate renovations and energy efficiency improvements. Bellweather's managing partner, William Giesey, has over 20 years of experience providing construction management and design services for high-quality home renovations in Philadelphia and its Main Line suburbs. Will is a BPI-certified building analyst, NARI-certified kitchen and bath remodeler, and active member of his local NARI chapter. He is the acting chairman of a local historical commission and has participated in award-winning restoration and historic preservation projects. His work has been showcased on home tours and featured in magazines.
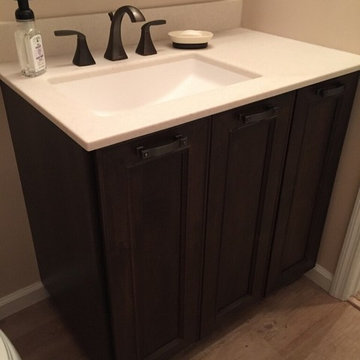
This couple needed maximum storage in a small space. This 36" vanity uses every inch of space! There is a shelf and roll-out drawer in what is normally just open space underneath the sink, and a pull out shelf organizer instead of a medicine cabinet..
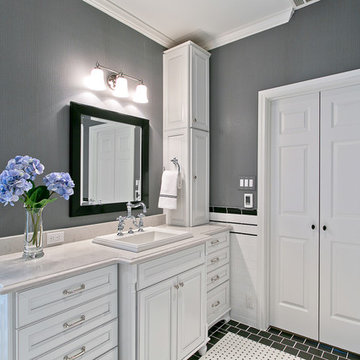
This Master Bathroom was dated, dark, and in dire need of an overhaul. Our clients were inspired by a vacation home and wanted black and white basket-weave tile and tiled wainscoting. We used traditional plumbing fixtures, cabinets, and finishes that would complement the tile. We modernized the shower with dual shower heads, DTV, and teak seat. Detailed tile plans were executed to ensure the tile was impeccably installed throughout. This bath was further enhanced with added lighting and radiant heat flooring. This renovation came together beautifully and our clients are thrilled with their classically elegant new master bathroom. Design by: Hatfield Builders | Photography by: Travis G Lilley
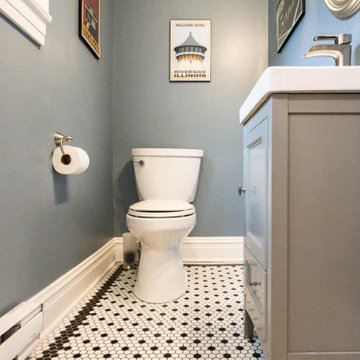
Stained alder cabinets are the backdrop in this vintage craftsman inspired social kitchen design
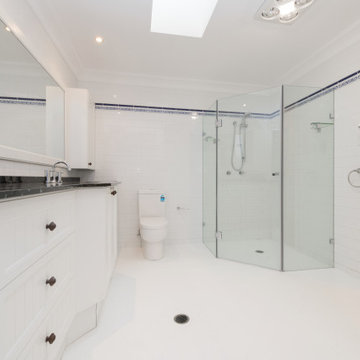
Master Bathroom cosmetic renovation, new shower screen, new plumbing accessories (new toilet), repainted floor tiles, repainted ceiling, repainted windows, repainted door, tiles painted
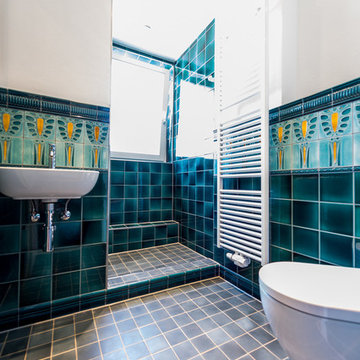
Ein Bauherr, der wiederkommt, das macht ganz besondere Freude. Und gerade dann, wenn auch er keine Angst vor Farben und Ornamentik hat. Unser Bauherr hatte sich bereits diese Wand-Fliesen von Golem-Baukeramik ausgesucht. Kombiniert haben wir sie mit Zementfliesen der Fa. VIA am Boden. Die Planung zusammen mit den wirklichen spannenden Fliesen haben aus diesem kleinen Bad ein ganz besonderes Highlight gemacht.
Durch die optimale Lichtverteilung- dank einer abgehängten Trockenbaudecke- konnten wir den Raum gut beleuchten und somit weiterhin groß wirken lassen.
Eine schöne Zusammenarbeit, die uns sehr viel Freude bereitet hat.
Fotos von Fotograf Tobias Tschepe
Traditional Bathroom Design Ideas with Solid Surface Benchtops
8


