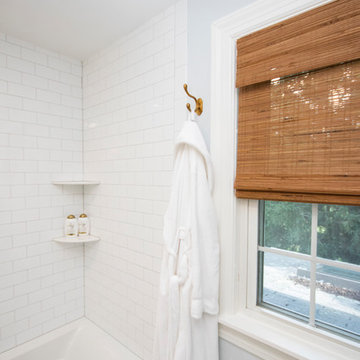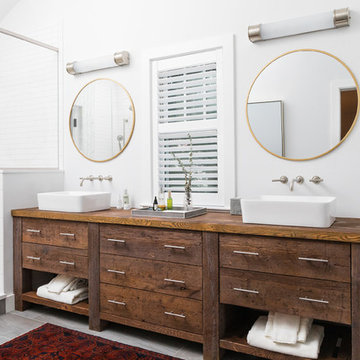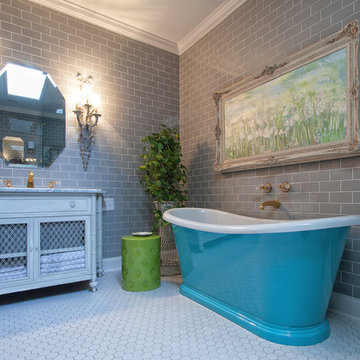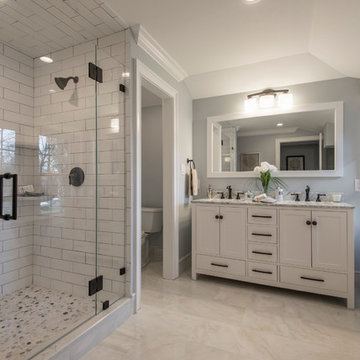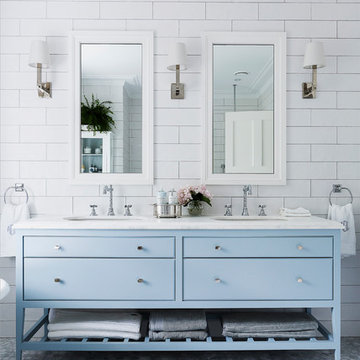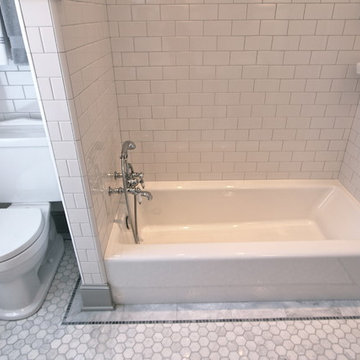Traditional Bathroom Design Ideas with Subway Tile
Refine by:
Budget
Sort by:Popular Today
61 - 80 of 7,844 photos
Item 1 of 3

The blue painted door echoes the vanity, while a creatively utilized cavity offers additional storage.

A separate water closet with Bidet. Design and construction by Meadowlark Design+Build. Photography by Sean Carter
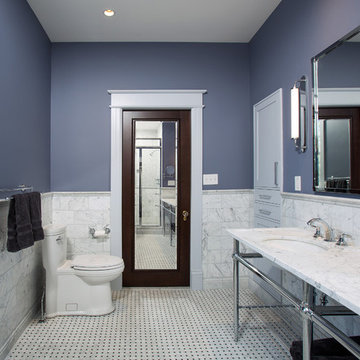
Beautiful master bath remodel in Washington DC. Photo Credits to Greg Hadley Photography
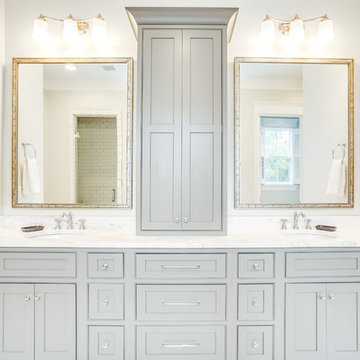
The stunning, inset, Shiloh cabinetry in this master bath provides plentiful storage under the his and her sinks. The contrasting gray paint with the all white bathroom is just what this master needed. Cabinetry is clean and symmetrical making this space a relaxing oasis.
This Home was designed by Toulmin Cabinetry & Design of Tuscaloosa, AL. The photography is by 205 Photography.
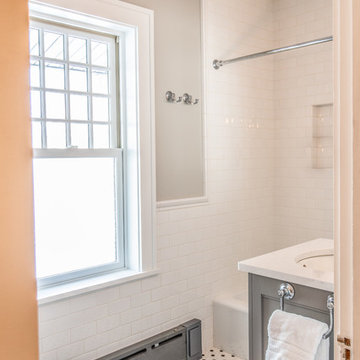
This family and had been living in their 1917 Tangletown neighborhood, Minneapolis home for over two years and it wasn’t meeting their needs.
The lack of AC in the bathroom was an issue, the bathtub leaked frequently, and their lack of a shower made it difficult for them to use the space well. After researching Design/Build firms, they came to Castle on the recommendations from others.
Wanting a clean “canvas” to work with, Castle removed all the flooring, plaster walls, tiles, plumbing and electrical fixtures. We replaced the existing window with a beautiful Marvin Integrity window with privacy glass to match the rest of the home.
A bath fan was added as well as a much smaller radiator. Castle installed a new cast iron bathtub, tub filler, hand shower, new custom vanity from the Woodshop of Avon with Cambria Weybourne countertop and a recessed medicine cabinet. Wall sconces from Creative lighting add personality to the space.
The entire space feels charming with all new traditional black and white hexagon floor tile, tiled shower niche, white subway tile bath tub surround, tile wainscoting and custom shelves above the toilet.
Just outside the bathroom, Castle also installed an attic access ladder in their hallway, that is not only functional, but aesthetically pleasing.
Come see this project on the 2018 Castle Educational Home Tour, September 29 – 30, 2018.

There's no shortage of linen and toiletry storage in this kids' bath. The pristine floating shelves and linen tower in white from Dura Supreme Cabinetry not only look stunning in the space, but brilliantly utilize the bathroom's compact layout for maximum efficiency.
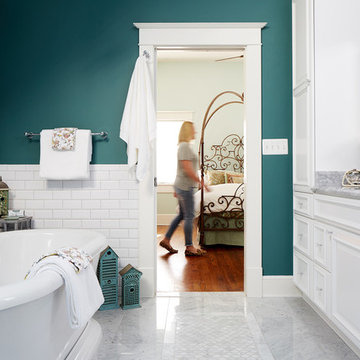
Project Developer April Case Underwood
https://www.houzz.com/pro/awood21/april-case-underwood
Designer Elena Eskandari
https://www.houzz.com/pro/eeskandari/elena-eskandari-case-design-remodeling-inc
Photography by Stacy Zarin Goldberg
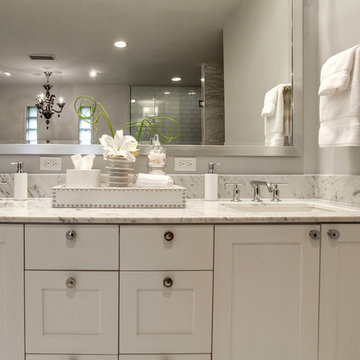
design by Pulp Design Studios | http://pulpdesignstudios.com/
This master suite renovation was completed for a couple with both a love of french antiques and their pet. Pulp incorporated key beloved pieces from the homeowners’ collection with durable fabrics and custom pillows to create a tranquil retreat. Glass tile and marble were used to transform the master bath from a dark space to a space that is serene, open and aesthetically pleasing. Finishing touches really complete the look giving it an authentic spa feel.
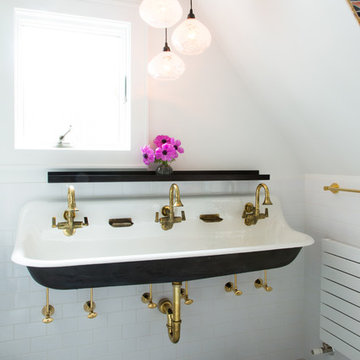
Elizabeth Strianese Interiors and Meredith Heuer photography.
We opted for a classic inspired bathroom with literally "splashes" of fun for these little girls. The triple laundry sink serves the 3 children nicely with it's deep basin and built in soap holders. Simplicity was key when selecting a class marble hex floor tile and white subway tile for the bulk of the room - but then we had a little fun with the colorful glass mosaic tile in the tub niche. Handblown locally made light fixtures from Dan Spitzer over the sink keep my signature of "local and handmade" alive.
Traditional Bathroom Design Ideas with Subway Tile
4






