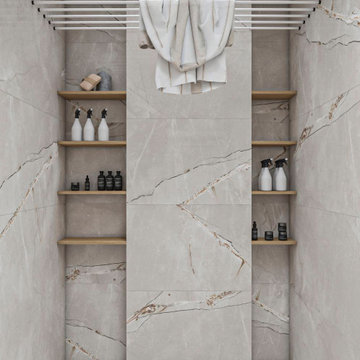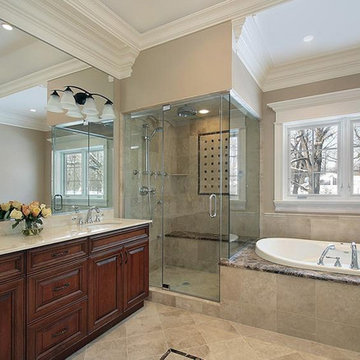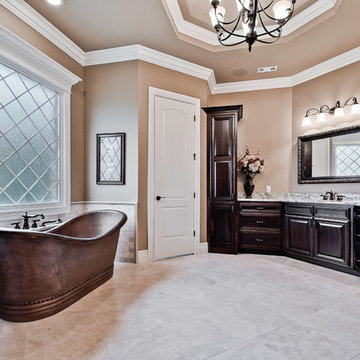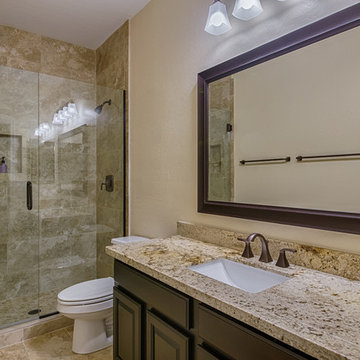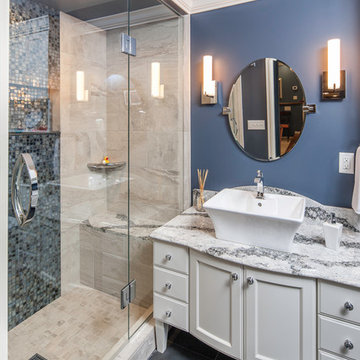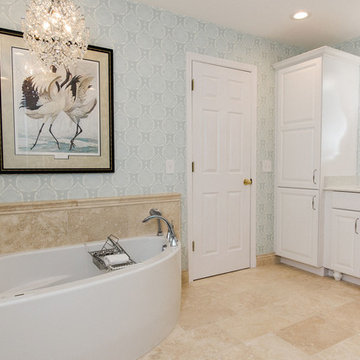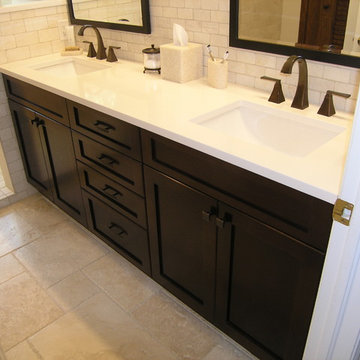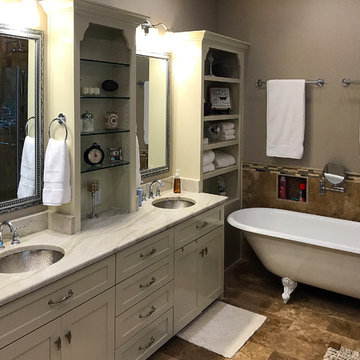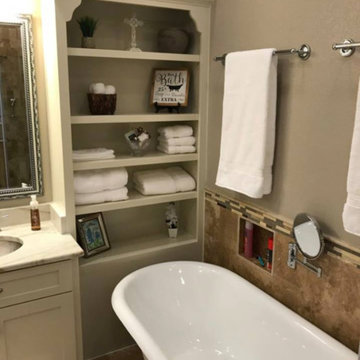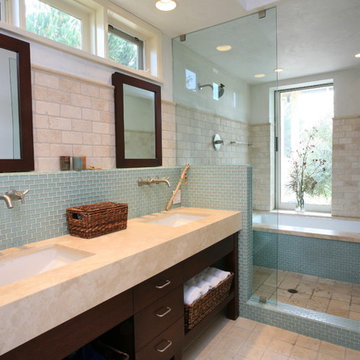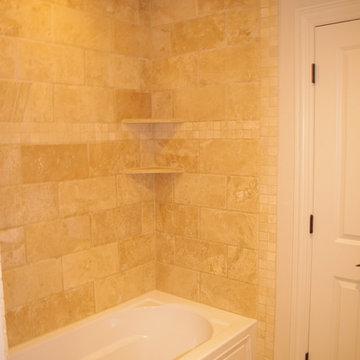Traditional Bathroom Design Ideas with Travertine
Refine by:
Budget
Sort by:Popular Today
161 - 180 of 997 photos
Item 1 of 3
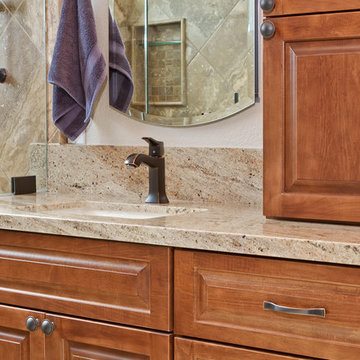
This master bathroom was remodeled with a new built in vanity with tower cabinets for extra storage space with oil rubbed bronze fixtures. Photos by Preview First
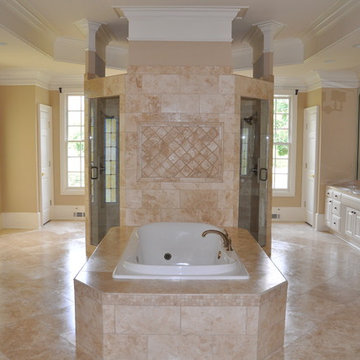
This large traditional Master Bath layout included a very small glass shower that was centered in the room. It was replaced with this octagonal his and her tiled shower. The design incorporated 4 of the shower walls to extend fully to the ceiling to incorporate the crown molding and 4 of the walls to be left lower to allow for secondary light to enter, A large jetted tub is built into the front of the shower with fully tiled seating all the way around. The shower included a 6 foot bench seat inside along with his and hers fully tiled soap niches. The soft beige travertine complimented the existing cabinetry and trim color that was not changed
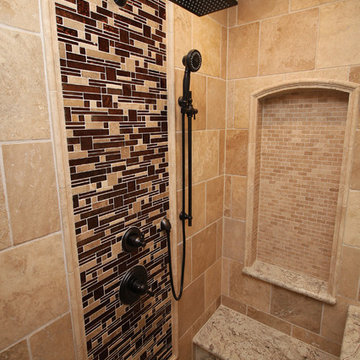
The granite adorning the bench seat, niche shelf and nestled atop the pony wall works with the travertine to lend warmth to the beautiful Emser Tile Vista "Sight" Pattern glass and stone blend mosaic. The Delta Faucet "Cassidy" oil rubbed bronze shower fixtures create beauty while providing an amazing shower experience.
Designed By: Robert Griffin
Credit: Erin Weaver, Desired Photo
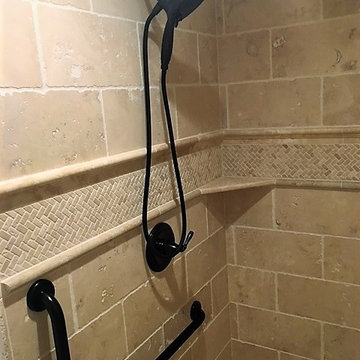
This ADA compliant bath is both pretty and functional. The open vanity will allow for future wheelchair use. An open niche with shelves provides easy access for frequently used items, while a nearby cabinet offers storage space to keep TP, towels, and other necessities close at hand.
The 7' x 42" roll-in shower is barrier free, and spacious enough to accommodate a caretaker tending to an elderly bather. Shampoo shelves made by the tile installer are incorporated into the liner trim tiles. The herringbone mosaic tiles on the shower border and floor update the traditional elements of the rest of the bath, as does the leather finish countertop.
Budget savers included purchasing the tile and prefab countertops at a store close-out sale, and using white IKEA cabinets throughout. Using a hand-held shower on a bracket eliminated the need for a second stationary showerhead and diverter, saving on plumbing costs, as well.
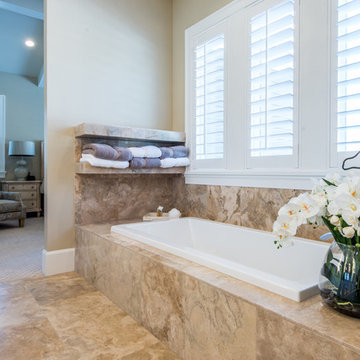
A master bathroom featuring a drop-in tub surrounded by travertine tile. The tile is extended up for a backsplash around the tub as well as the shelves. Photographer-Jedd
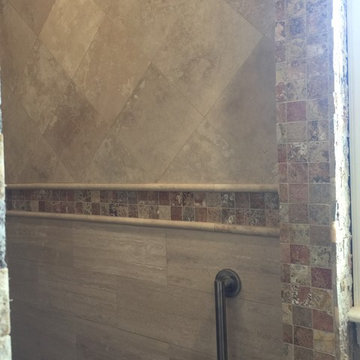
Connecting with a downstairs powder room a walk in shower was built. Space from a large walk in pantry was taken in to provide the space for the shower enclosure. The slab was cut out allowing the shower to have a barrier-less entry. Travertine walls and ceiling were accented by a scabos travertine band and scabos floor. The entry was surrounded by a rough split 1X2 travertine.
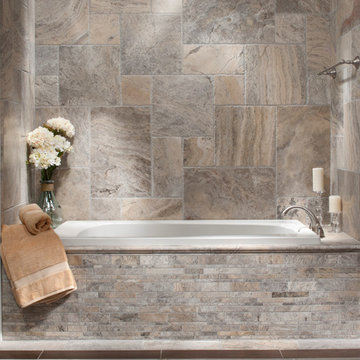
Argento Brushed Travertine Tile 8in. x 16in.
Argento Brushed Travertine Tile 8in. x 8in.
Argento Brushed Travertine Tile 16in. x 16in.
Argento Brushed Travertine Tile 16in. x 24in.
Argento Brushed Stick Travertine Mosaic 12in. x 12in.
Argento Brushed Travertine Ogee 1 3/4in. x 12in.
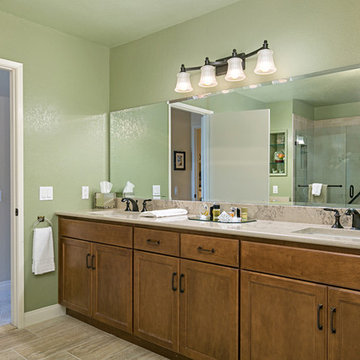
This bathroom had such a dark and dated look to it. The client wanted all modern looks, granite and tile to the bathroom. The footprint did not change but the remodel is day and night. Photos by Preview First.
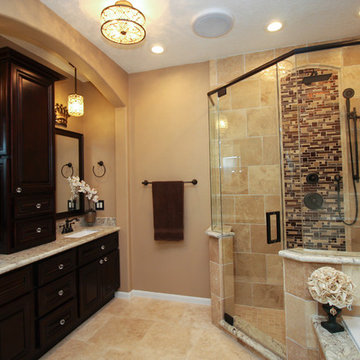
Designer: Robert Griffin
Photo Credit: Desired Photo
Architectural arches found within the home are repeated throughout our "Arched for a Queen, Fit for a King" master bathroom redesign. The walls are painted the perfect shade of "Latte", Sherwin-Williams for Your Home SW6108 Latte to be exact. You can also see the multi-function exhaust fan and with a built in bluetooth speaker and LED light from Homewerks Worldwide.
Traditional Bathroom Design Ideas with Travertine
9
