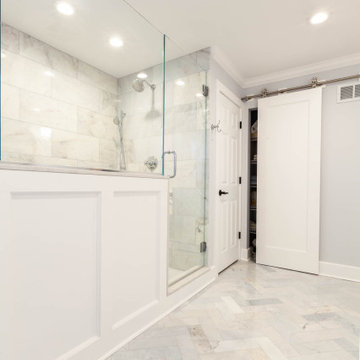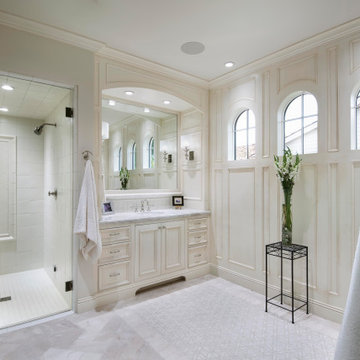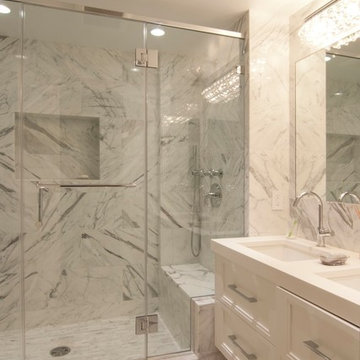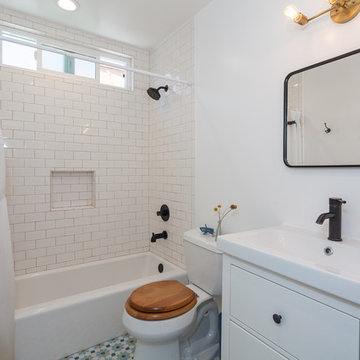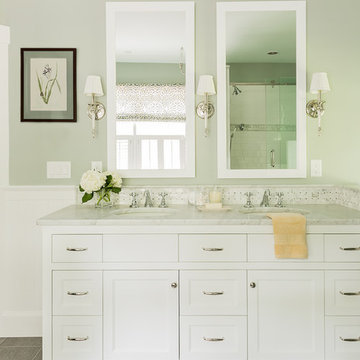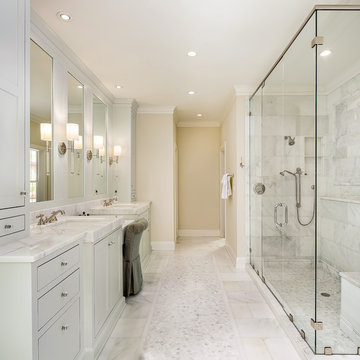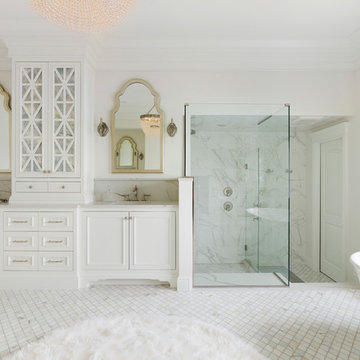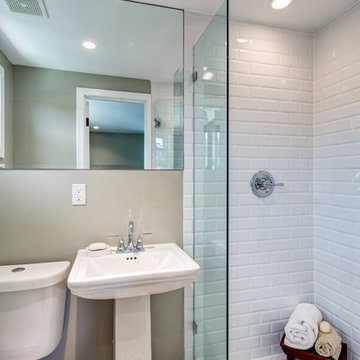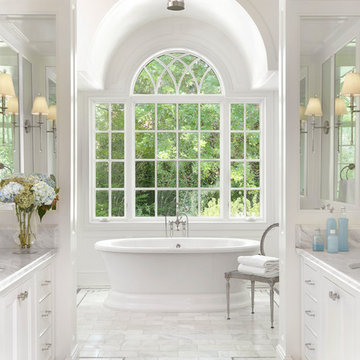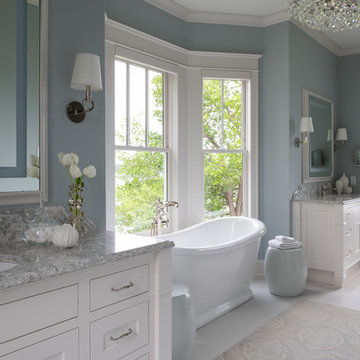Traditional Bathroom Design Ideas with White Cabinets
Refine by:
Budget
Sort by:Popular Today
41 - 60 of 39,787 photos
Item 1 of 3
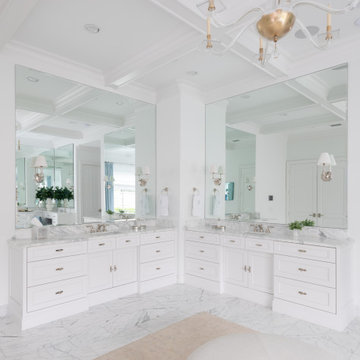
His and hers makeup vanities are topped with calcatta gold marble and feature polished nickel plumbing fixtures and decorative hardware.
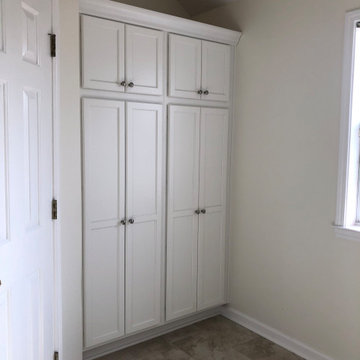
Cabinets: New linen cabinets: Homecrest in Alpine. We painted the existing vanities to match.

A master bath renovation that involved a complete re-working of the space. A custom vanity with built-in medicine cabinets and gorgeous finish materials completes the look.
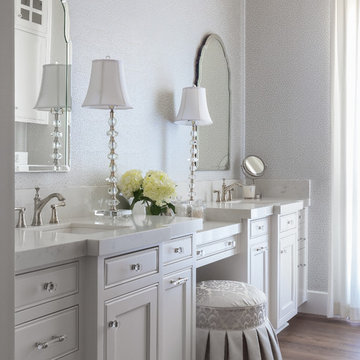
His and hers sink vanities are separated by a special makeup vanity designed not only for her but for the couple's daughters. A hot styling tool pull out conceals the hair dryer and curling irons. Cosmetics and brushes are stowed away in the slim drawer at the desk.
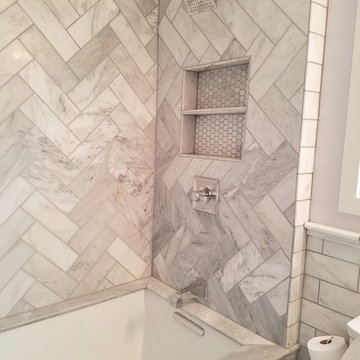
Gorgeous tile shower with herringbone pattern walls, and hexagon niche spaces. Also includes marble wainscoting and a beautiful marble floor.

Upper half of walls painted hale navy blue from Benjamin Moore’s historical colors line
// Tall panel was built to give privacy to the toilet
// Added a full height mirror to the privacy wall
// Added LED rope lighting for a night light
// Bathroom features all LED lights. All lights are on dimmers yet correct to the period of the house.
// Photo shows relocated door which leads from bathroom into bedroom. Door on left (with robe) leads to his suit closet.
// Original doors were painted, rehung and new hardware installed
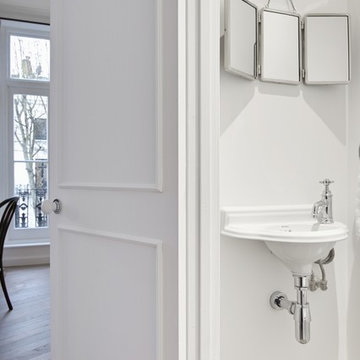
Notting Hill is one of the most charming and stylish districts in London. This apartment is situated at Hereford Road, on a 19th century building, where Guglielmo Marconi (the pioneer of wireless communication) lived for a year; now the home of my clients, a french couple.
The owners desire was to celebrate the building's past while also reflecting their own french aesthetic, so we recreated victorian moldings, cornices and rosettes. We also found an iron fireplace, inspired by the 19th century era, which we placed in the living room, to bring that cozy feeling without loosing the minimalistic vibe. We installed customized cement tiles in the bathroom and the Burlington London sanitaires, combining both french and british aesthetic.
We decided to mix the traditional style with modern white bespoke furniture. All the apartment is in bright colors, with the exception of a few details, such as the fireplace and the kitchen splash back: bold accents to compose together with the neutral colors of the space.
We have found the best layout for this small space by creating light transition between the pieces. First axis runs from the entrance door to the kitchen window, while the second leads from the window in the living area to the window in the bedroom. Thanks to this alignment, the spatial arrangement is much brighter and vaster, while natural light comes to every room in the apartment at any time of the day.
Ola Jachymiak Studio
Traditional Bathroom Design Ideas with White Cabinets
3
