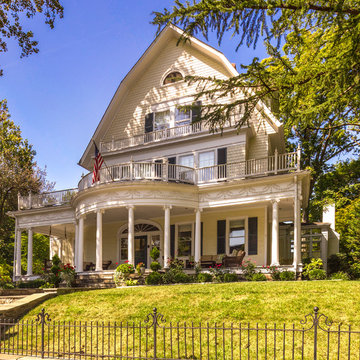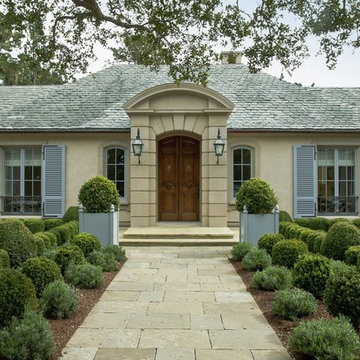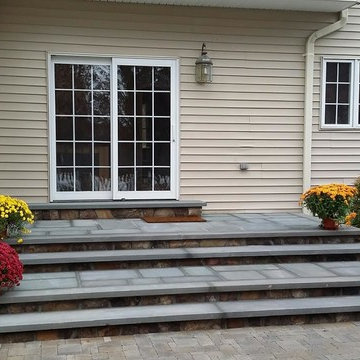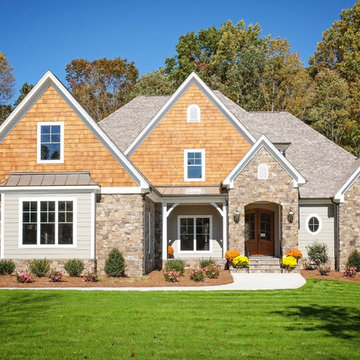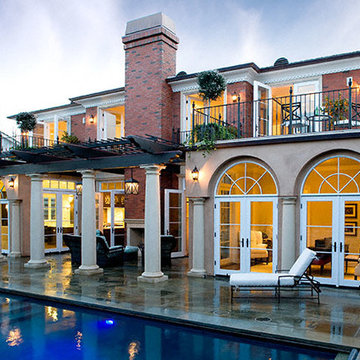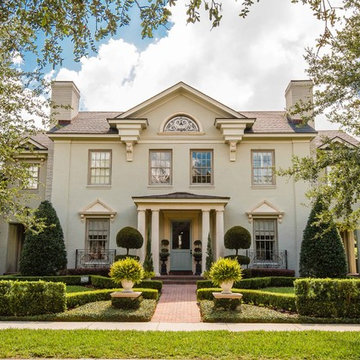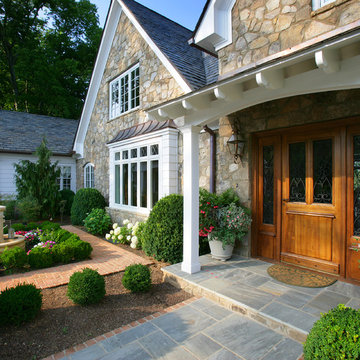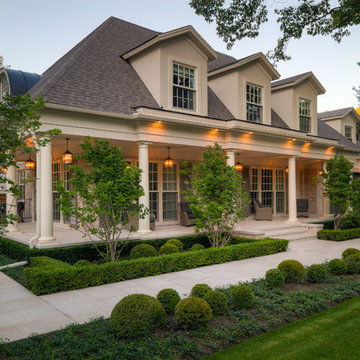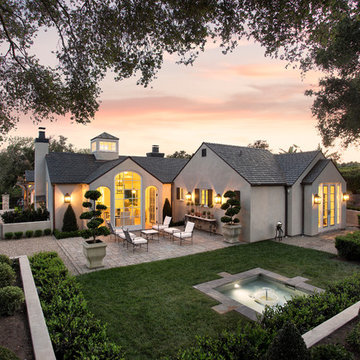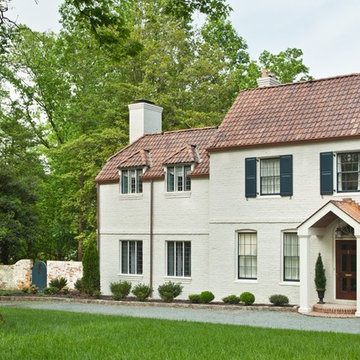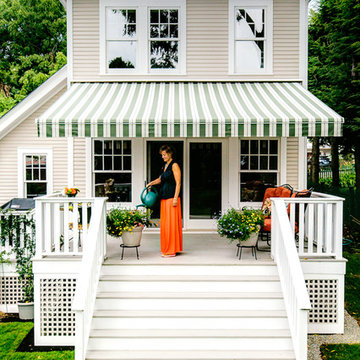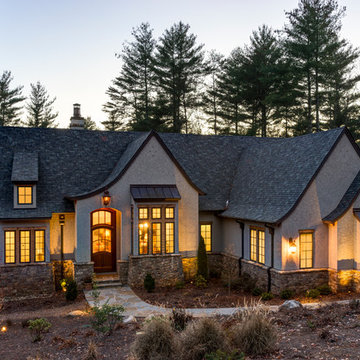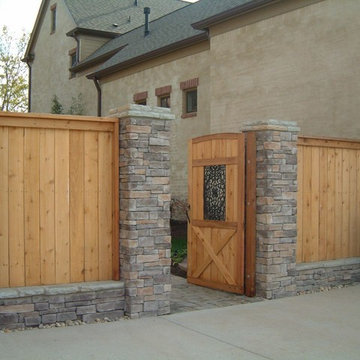Traditional Beige Exterior Design Ideas
Refine by:
Budget
Sort by:Popular Today
61 - 80 of 25,751 photos
Item 1 of 3
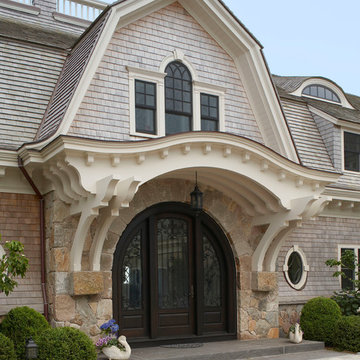
A grand front entrance welcomes you into the home. When approaching the entry you can look through the doors and see the ocean beyond.
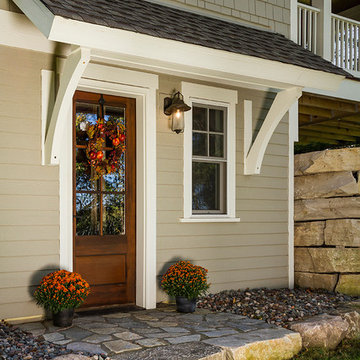
Building Design, Plans, and Interior Finishes by: Fluidesign Studio I Builder: Structural Dimensions Inc. I Photographer: Seth Benn Photography
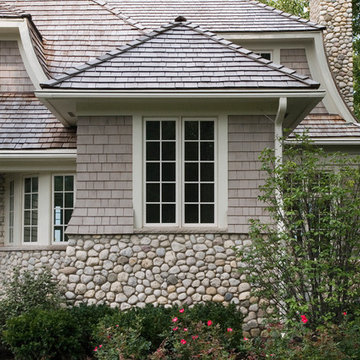
http://www.pickellbuilders.com. Photography by Linda Oyama Bryan. Cape Cod Shingle Style House with Stone Watertable and Cedar Shake Roof.
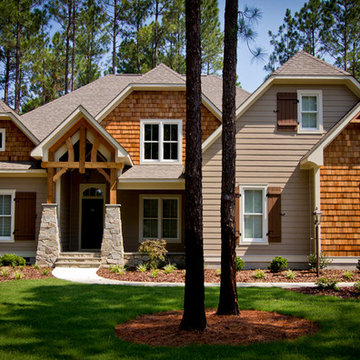
Materials are important. They either need to be authentic, or follow the hands and eyes rule. On the first floor, materials need to feel real. On the second floor, materials need to look real. We went with authentic cedar shake siding and operable shutters to further enhance the French Country feel.-Todd Tucker
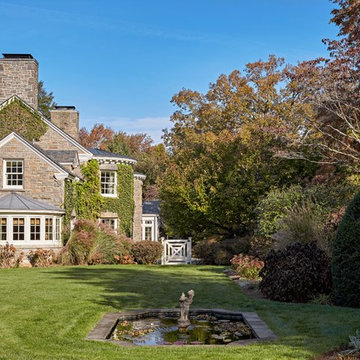
Robert Benson For Charles Hilton Architects
From grand estates, to exquisite country homes, to whole house renovations, the quality and attention to detail of a "Significant Homes" custom home is immediately apparent. Full time on-site supervision, a dedicated office staff and hand picked professional craftsmen are the team that take you from groundbreaking to occupancy. Every "Significant Homes" project represents 45 years of luxury homebuilding experience, and a commitment to quality widely recognized by architects, the press and, most of all....thoroughly satisfied homeowners. Our projects have been published in Architectural Digest 6 times along with many other publications and books. Though the lion share of our work has been in Fairfield and Westchester counties, we have built homes in Palm Beach, Aspen, Maine, Nantucket and Long Island.
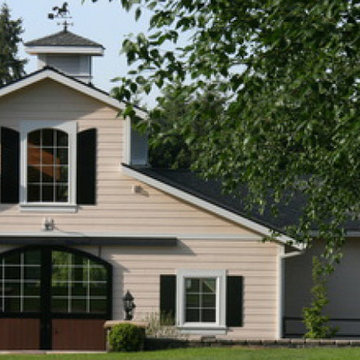
On a challenging sloped 10 acre property, Equine Facility Design provided building and site design for a private stable. The stable consists of four stalls with runs, wash/groom stall, office/feed room, and attached two bay garage. A raised center aisle and double sided glazed clerestory provide natural light and ventilation to the building. Located just steps away from the existing residence, views of the horses looking out their stalls and in their runs can be seen from many of family’s rooms.
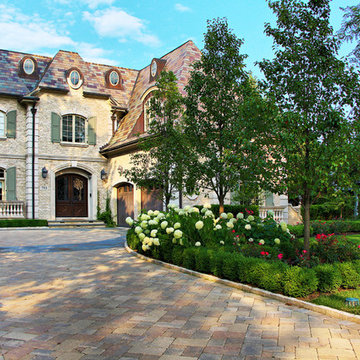
Glencoe Residence Landscape. Brick Paver Driveway with Bluestone Motorcourt Border, Radiant Snow Melt Heat System, French Inspired Formal Entrance Landscape, Low Voltage Lighting, and Irrigation. Entire property Constructed by: Arrow. Designed by: Marco Romani, RLA - Landscape Architect.
Traditional Beige Exterior Design Ideas
4
