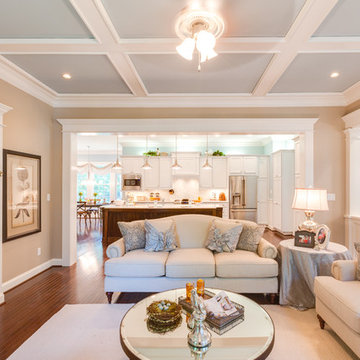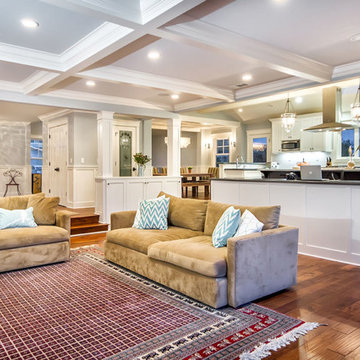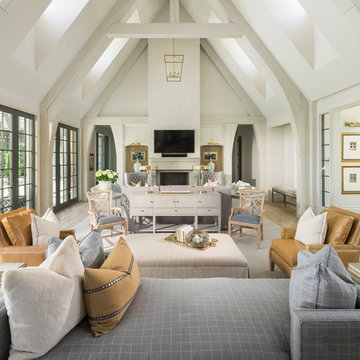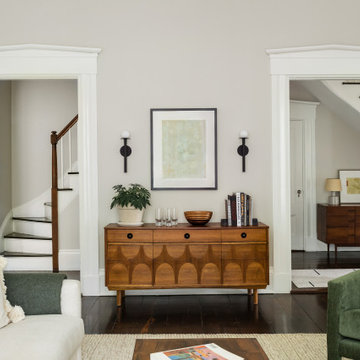Traditional Beige Family Room Design Photos
Refine by:
Budget
Sort by:Popular Today
1 - 20 of 7,160 photos
Item 1 of 3

We added oak herringbone parquet, a new fire surround, bespoke alcove joinery and antique furniture to the games room of this Isle of Wight holiday home

People ask us all the time to make their wood floors look like they're something else. In this case, please turn my red oak floors into something shabby chic that looks more like white oak. And so we did!
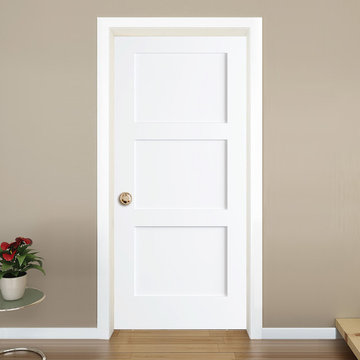
The Shaker door design gives the doors a clean, traditional style that will complement any decor. The doors are durable, made of solid Pine, with a MDF face for a smooth clean finish. The doors are easy to install. Our Shaker doors are primed and can be painted to match your decor. The doors are constructed from solid pine from environmentally-friendly, sustainable yield forests.

This 2 story home with a first floor Master Bedroom features a tumbled stone exterior with iron ore windows and modern tudor style accents. The Great Room features a wall of built-ins with antique glass cabinet doors that flank the fireplace and a coffered beamed ceiling. The adjacent Kitchen features a large walnut topped island which sets the tone for the gourmet kitchen. Opening off of the Kitchen, the large Screened Porch entertains year round with a radiant heated floor, stone fireplace and stained cedar ceiling. Photo credit: Picture Perfect Homes

This roomy 1-story home includes a 2-car garage with a mudroom entry, a welcoming front porch, back yard deck, daylight basement, and heightened 9’ ceilings throughout. The Kitchen, Breakfast Area, and Great Room share an open floor plan with plenty of natural light, and sliding glass door access to the deck from the Breakfast Area. A cozy gas fireplace with stone surround, flanked by windows, adorns the spacious Great Room. The Kitchen opens to the Breakfast Area and Great Room with a wrap-around breakfast bar counter for eat-in seating, and includes a pantry and stainless steel appliances. At the front of the home, the formal Dining Room includes triple windows, an elegant chair rail with block detail, and crown molding. The Owner’s Suite is quietly situated back a hallway and features an elegant truncated ceiling in the bedroom, a private bath with a 5’ shower and cultured marble double vanity top, and a large walk-in closet.
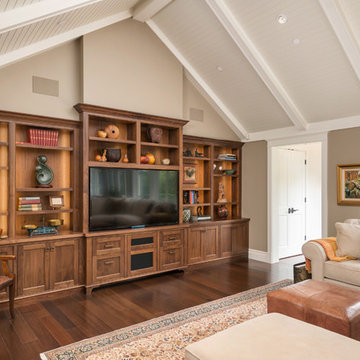
Charming Old World meets new, open space planning concepts. This Ranch Style home turned English Cottage maintains very traditional detailing and materials on the exterior, but is hiding a more transitional floor plan inside. The 49 foot long Great Room brings together the Kitchen, Family Room, Dining Room, and Living Room into a singular experience on the interior. By turning the Kitchen around the corner, the remaining elements of the Great Room maintain a feeling of formality for the guest and homeowner's experience of the home. A long line of windows affords each space fantastic views of the rear yard.
Nyhus Design Group - Architect
Ross Pushinaitis - Photography
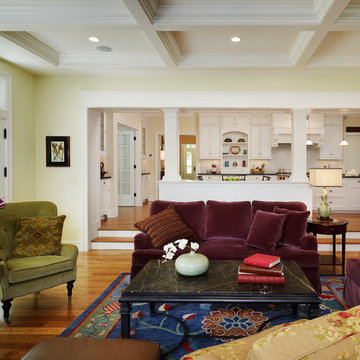
This project is a new 5,900 sf. primary residence for a couple with three children. The site is slightly elevated above the residential street and enjoys winter views of the Potomac River.
The family’s requirements included five bedrooms, five full baths, a powder room, family room, dining room, eat-in kitchen, walk-in pantry, mudroom, lower level recreation room, exercise room, media room and numerous storage spaces. Also included was the request for an outdoor terrace and adequate outdoor storage, including provision for the storage of bikes and kayaks. The family needed a home that would have two entrances, the primary entrance, and a mudroom entry that would provide generous storage spaces for the family’s active lifestyle. Due to the small lot size, the challenge was to accommodate the family’s requirements, while remaining sympathetic to the scale of neighboring homes.
The residence employs a “T” shaped plan to aid in minimizing the massing visible from the street, while organizing interior spaces around a private outdoor terrace space accessible from the living and dining spaces. A generous front porch and a gambrel roof diminish the home’s scale, providing a welcoming view along the street front. A path along the right side of the residence leads to the family entrance and a small outbuilding that provides ready access to the bikes and kayaks while shielding the rear terrace from view of neighboring homes.
The two entrances join a central stair hall that leads to the eat-in kitchen overlooking the great room. Window seats and a custom built banquette provide gathering spaces, while the French doors connect the great room to the terrace where the arbor transitions to the garden. A first floor guest suite, separate from the family areas of the home, affords privacy for both guests and hosts alike. The second floor Master Suite enjoys views of the Potomac River through a second floor arched balcony visible from the front.
The exterior is composed of a board and batten first floor with a cedar shingled second floor and gambrel roof. These two contrasting materials and the inclusion of a partially recessed front porch contribute to the perceived diminution of the home’s scale relative to its smaller neighbors. The overall intention was to create a close fit between the residence and the neighboring context, both built and natural.
Builder: E.H. Johnstone Builders
Anice Hoachlander Photography
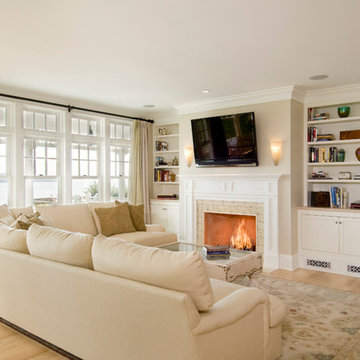
Contractor: Windover Construction, LLC
Photographer: Shelly Harrison Photography
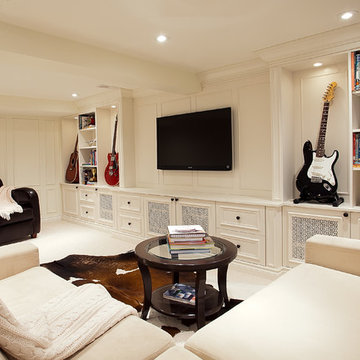
Melanie Rebane Photography - Architectural Interiors, Dalton Distinctive Renovations
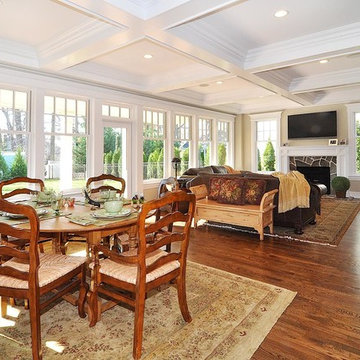
New home, view of family room.
Long bank of windows brings in south light,
and allows family room, kitchen and dinette to overlook rear porch and rear yard.
Contractor: Van Note Renovations.

Built-in storage behind sofa. The sofa is fairly lightweight and slides out easily to get to the storage area. This is a 2-room pool house / guest house. One room has a living area (shown here) and a wetbar and the other room is a bathroom with a steam shower.

© Leslie Goodwin Photography |
Interior Design by Sage Design Studio Inc. http://www.sagedesignstudio.ca |
Geraldine Van Bellinghen,
416-414-2561,
geraldine@sagedesignstudio.ca
Traditional Beige Family Room Design Photos
1




