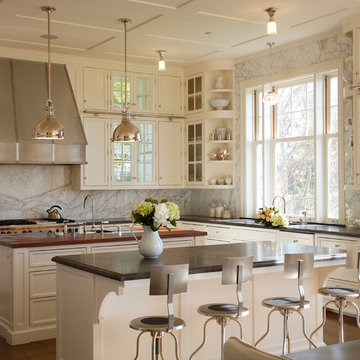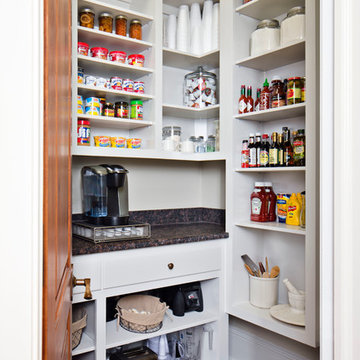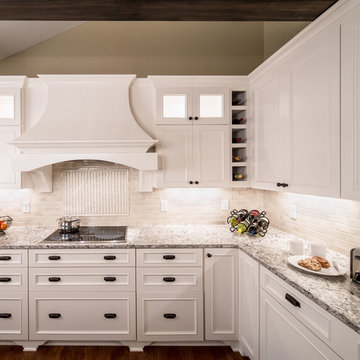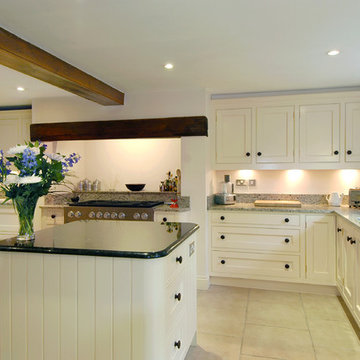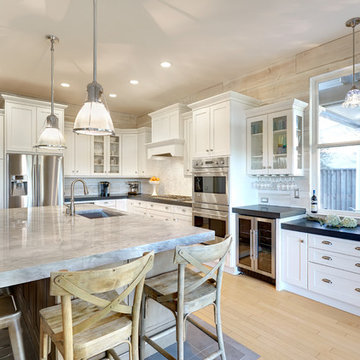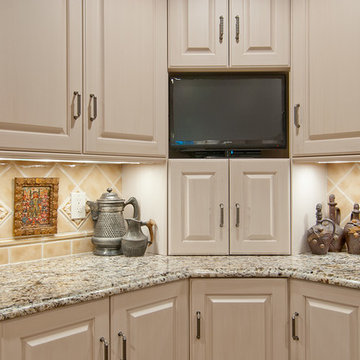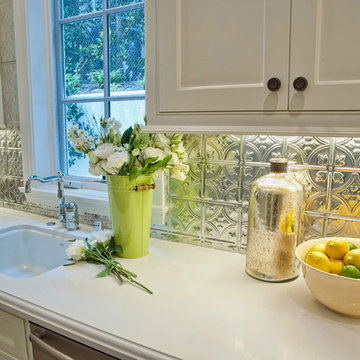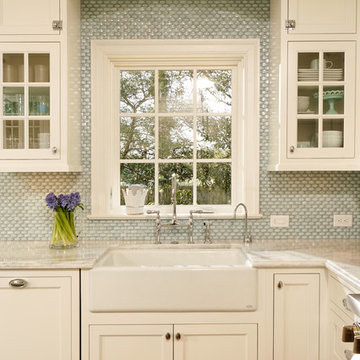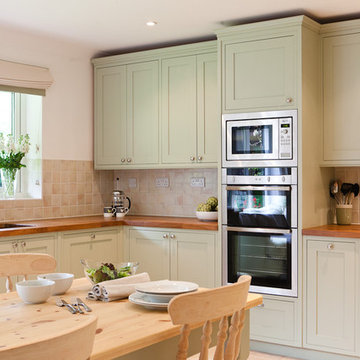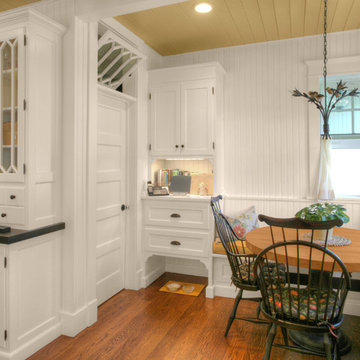Traditional Beige Kitchen Design Ideas
Refine by:
Budget
Sort by:Popular Today
101 - 120 of 63,981 photos
Item 1 of 3

• A busy family wanted to rejuvenate their entire first floor. As their family was growing, their spaces were getting more cramped and finding comfortable, usable space was no easy task. The goal of their remodel was to create a warm and inviting kitchen and family room, great room-like space that worked with the rest of the home’s floor plan.
The focal point of the new kitchen is a large center island around which the family can gather to prepare meals. Exotic granite countertops and furniture quality light-colored cabinets provide a warm, inviting feel. Commercial-grade stainless steel appliances make this gourmet kitchen a great place to prepare large meals.
A wide plank hardwood floor continues from the kitchen to the family room and beyond, tying the spaces together. The focal point of the family room is a beautiful stone fireplace hearth surrounded by built-in bookcases. Stunning craftsmanship created this beautiful wall of cabinetry which houses the home’s entertainment system. French doors lead out to the home’s deck and also let a lot of natural light into the space.
From its beautiful, functional kitchen to its elegant, comfortable family room, this renovation achieved the homeowners’ goals. Now the entire family has a great space to gather and spend quality time.
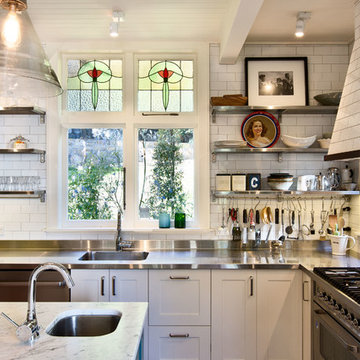
The clients of this kitchen were well prepared by having put together a picture board which proved useful in designing a kitchen that fitted in with their tastes in design and finishes.
The stainless steel benches were perfect for a busy cook, and the easy to clean surfaces worked well with food preparation. Though the principal colour was white, this was set off with the colours used for the floor to ceiling cabinetry as well the warm timber colours.

Winner of Best Kitchen 2012
http://www.petersalernoinc.com/
Photographer:
Peter Rymwid http://peterrymwid.com/
Peter Salerno Inc. (Kitchen)
511 Goffle Road, Wyckoff NJ 07481
Tel: 201.251.6608
Interior Designer:
Theresa Scelfo Designs LLC
Morristown, NJ
(201) 803-5375
Builder:
George Strother
Eaglesite Management
gstrother@eaglesite.com
Tel 973.625.9500 http://eaglesite.com/contact.php
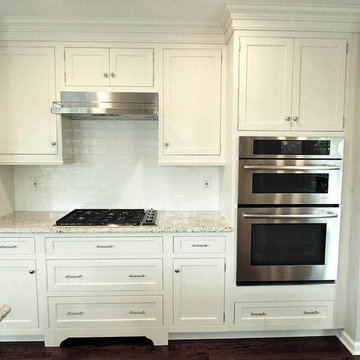
Built-in stainless steel appliances and toe-kick valance on cook top base cabinet across from the u-shaped work area with white tile back splash and Bianco Rubelita Granite counter top.
John McCartney, AKBD
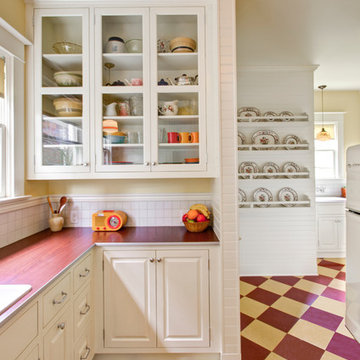
The view above shows how the space flows from the main kitchen, through, the butler's pantry and to the mudroom and bathroom. - Mitchell Snyder Photography
Have questions about this project? Check out this FAQ post: http://hammerandhand.com/field-notes/retro-kitchen-remodel-qa/
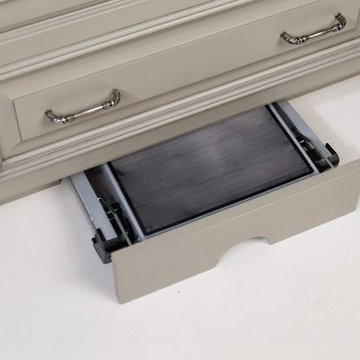
This under cabinet step stool is neatly hidden away - perfectly placed in your kitchen, laundry room or bathroom. Simply pull the stool out from the toe kitck area under the cabinet. Just perfect for those of us who are vertically challenged!
Photo: Greenfield Cabinetry | The Corsi Group | custom cabinetry | storage | Rockford, IL
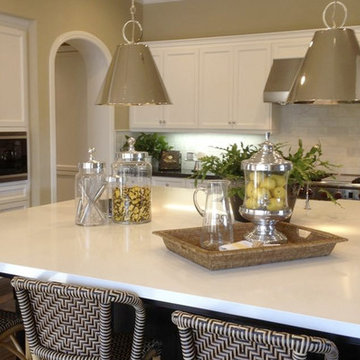
Arctic White quartz is a solid bright white product with no veins or pattern. It is available in slabs with a polished finish and is recommended for interior projects including walls, backsplashes, countertops and flooring.
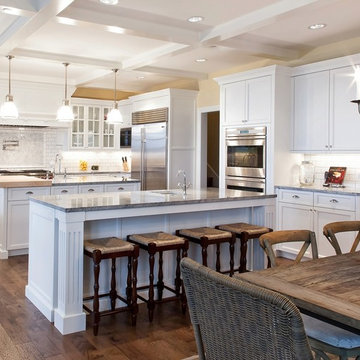
This large, traditional, kitchen was the star of the show at the 2012 Parade of homes. With (2) islands and a table in this kitchen there was enough room for entertaining a large crowd. The classic white cabinets with lots of glass doors was stunning. Traditional, stainless appliances, custom cabinets, glass doors, furniture look, crown mold, granite counters, prep area, island, island seating
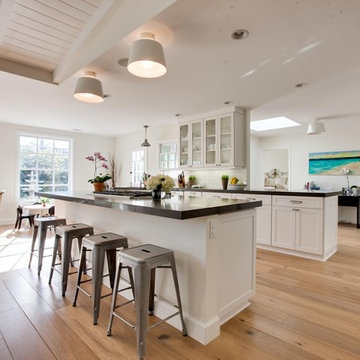
For more information please call Christiano Homes at (949)294-5387 or email at heather@christianohomes.com
Traditional Beige Kitchen Design Ideas
6
