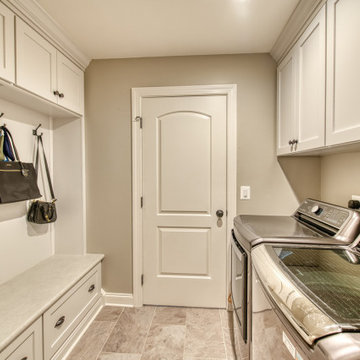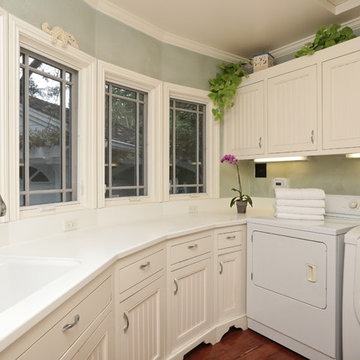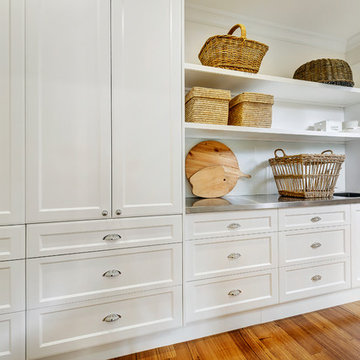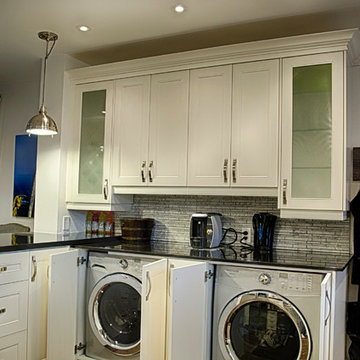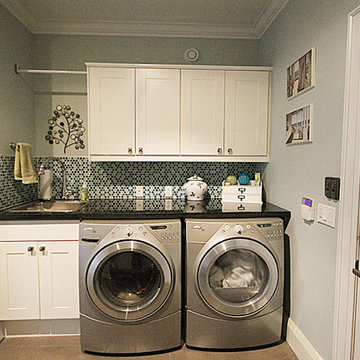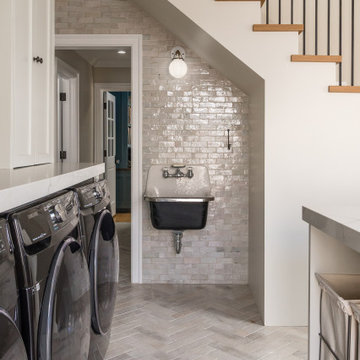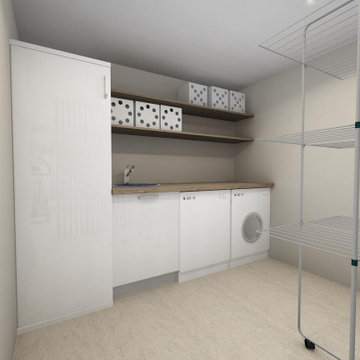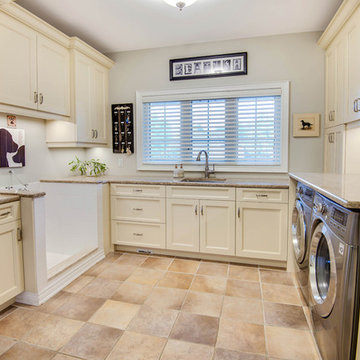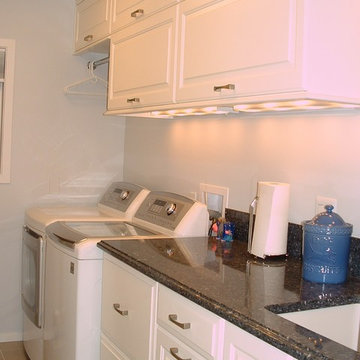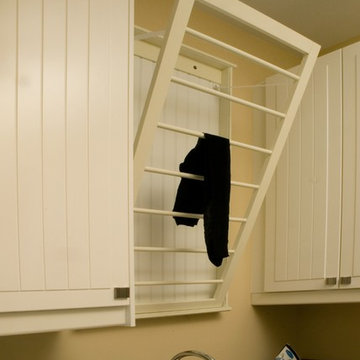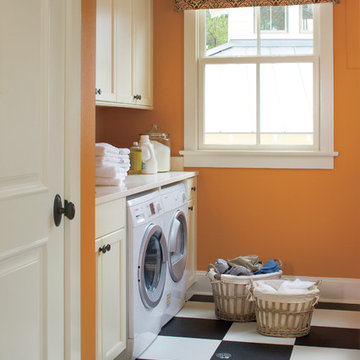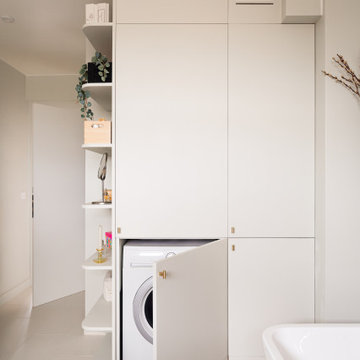Traditional Beige Laundry Room Design Ideas
Refine by:
Budget
Sort by:Popular Today
121 - 140 of 2,988 photos
Item 1 of 3
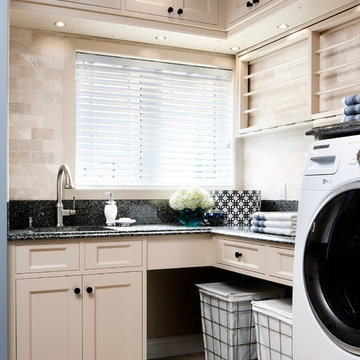
Utility sink, laundry hampers and counter space for folding laundry. Photo by Brandon Barré.
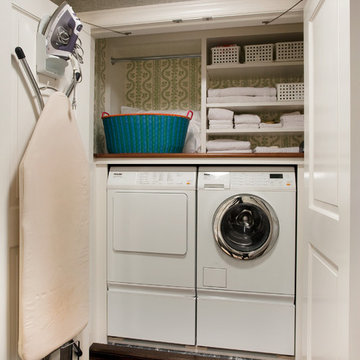
Laundry Room :
Adams + Beasley Associates, Custom Builders : Photo by Eric Roth : Interior Design by Lewis Interiors
Everything you need for a laundry space is tucked into a small closet, with storage and drying space to spare.
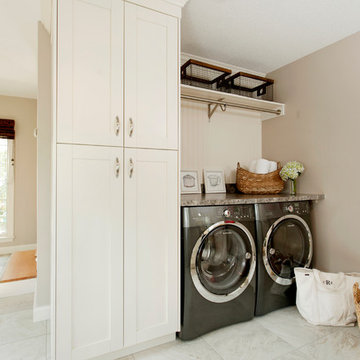
Tall cabinets provide a sense of height as well as plenty of storage in this laundry/entry area. Photography by Chrissy Racho
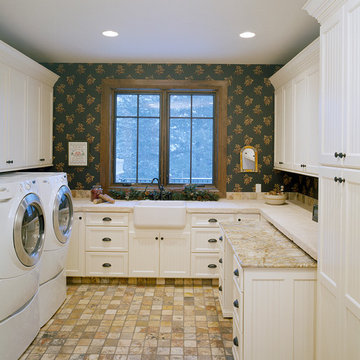
You'll look forward to doing laundry with this traditional laundry room, featuring white beadboard cabinets, a rustic farmhouse sink, and plenty of countertop space for folding. (Photography by Phillip Nilsson)

Tired of doing laundry in an unfinished rugged basement? The owners of this 1922 Seward Minneapolis home were as well! They contacted Castle to help them with their basement planning and build for a finished laundry space and new bathroom with shower.
Changes were first made to improve the health of the home. Asbestos tile flooring/glue was abated and the following items were added: a sump pump and drain tile, spray foam insulation, a glass block window, and a Panasonic bathroom fan.
After the designer and client walked through ideas to improve flow of the space, we decided to eliminate the existing 1/2 bath in the family room and build the new 3/4 bathroom within the existing laundry room. This allowed the family room to be enlarged.
Plumbing fixtures in the bathroom include a Kohler, Memoirs® Stately 24″ pedestal bathroom sink, Kohler, Archer® sink faucet and showerhead in polished chrome, and a Kohler, Highline® Comfort Height® toilet with Class Five® flush technology.
American Olean 1″ hex tile was installed in the shower’s floor, and subway tile on shower walls all the way up to the ceiling. A custom frameless glass shower enclosure finishes the sleek, open design.
Highly wear-resistant Adura luxury vinyl tile flooring runs throughout the entire bathroom and laundry room areas.
The full laundry room was finished to include new walls and ceilings. Beautiful shaker-style cabinetry with beadboard panels in white linen was chosen, along with glossy white cultured marble countertops from Central Marble, a Blanco, Precis 27″ single bowl granite composite sink in cafe brown, and a Kohler, Bellera® sink faucet.
We also decided to save and restore some original pieces in the home, like their existing 5-panel doors; one of which was repurposed into a pocket door for the new bathroom.
The homeowners completed the basement finish with new carpeting in the family room. The whole basement feels fresh, new, and has a great flow. They will enjoy their healthy, happy home for years to come.
Designed by: Emily Blonigen
See full details, including before photos at https://www.castlebri.com/basements/project-3378-1/
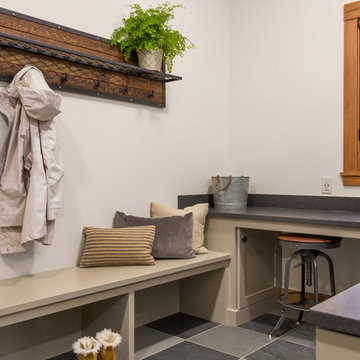
A large luxurious and organized laundry and mudroom that has everything one might need for a mountain estate. Plenty of counter space, cabinets, and storage shelves make it easy to separate laundry or fold and put away. A built-in bench and coat rack are ideal for putting on or taking off winter gear in comfort. Lastly, an extra fridge was added for those nights of entertaining!
Designed by Michelle Yorke Interiors who also serves Seattle as well as Seattle's Eastside suburbs from Mercer Island all the way through Issaquah.
For more about Michelle Yorke, click here: https://michelleyorkedesign.com/
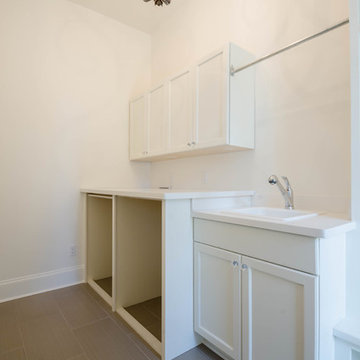
Jefferson Door supplied: windows (krestmark), interior door (Masonite), exterior doors, crown moulding, baseboards, columns (HB&G Building Products, Inc.), stair parts and door hardware. Builder: Hotard General Contracting jeffersondoor.com
Traditional Beige Laundry Room Design Ideas
7
