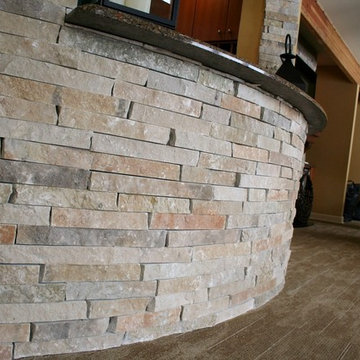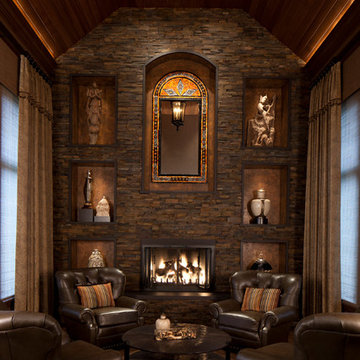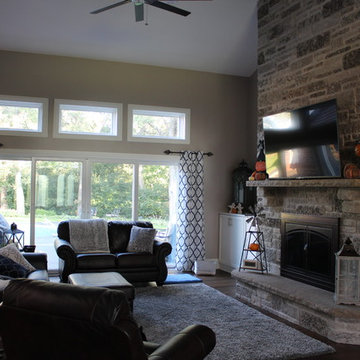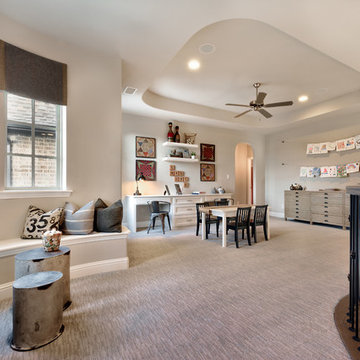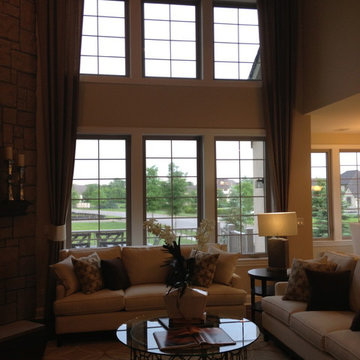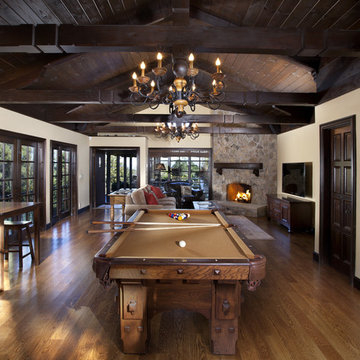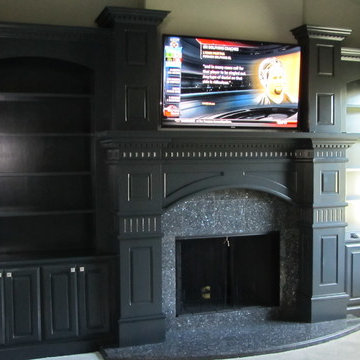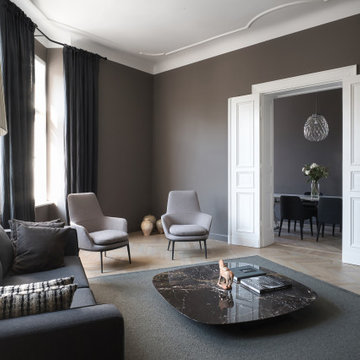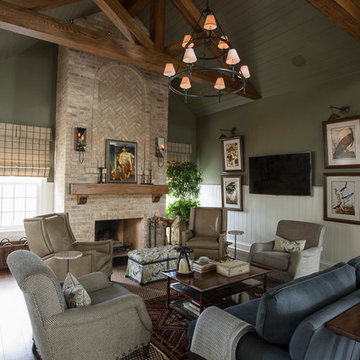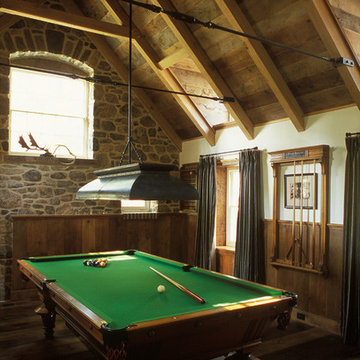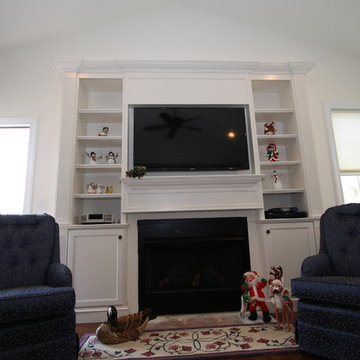Traditional Black Family Room Design Photos
Refine by:
Budget
Sort by:Popular Today
161 - 180 of 4,683 photos
Item 1 of 3
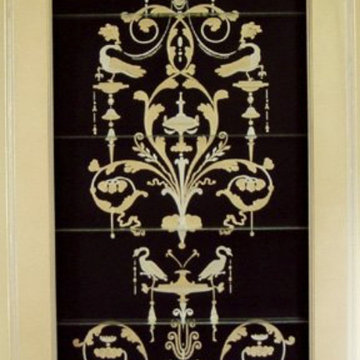
This gilt Beaux Artes display cabinet is accented on the frame and inside with composition ornamentation from Decorators Supply Corp.
We have been manufacturing decorative pieces for luxury homes and commercial projects since 1883. Our products are hand crafted in the USA from all natural products and shipped nationally.
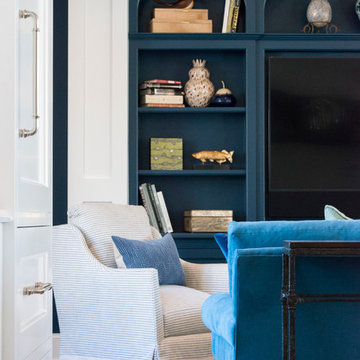
Our goal was to decorate the Dining Room and adjacent Sitting Room in such a way that it was as refined and elegant as the house; yet fun and happy for this young family.
In order to help anchor the Sitting Room we chose a narrow color palette of various blues, as well as, painting the cabinetry and few walls the same color. The sofa is a washed fabric for a casual feel, with velvet pillows for a bit of luxury. The two swivel chairs are perfect for conversation in any direction. We chose to run the fabric horizontally and to add interest with a contrasting trim on the skirt. The large ottoman is perfect for putting your feet up or playing a game with the kids. Another splash of color and interest comes in through the window treatment.
Photos: Spacecrafting
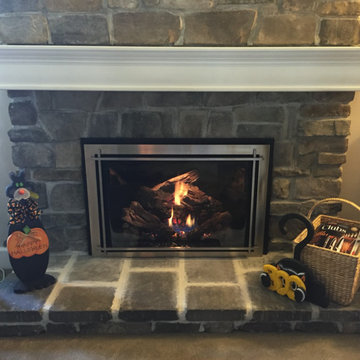
Custom Fireplace, Patio & BBQ
Gas Fireplace Insert
Mendota FV44i NG
Black Porcelain Liner
Wide Grace frame w/ Accents in Chrome

This beautiful sitting room is the perfect spot to relax by the fireplace, visit with family and friends, or play this Steinway Baby Grand Piano. A stone wall with a gas fireplace and stone mantle is flanked by large windows. A great focal point in this room. Large wood beams and fluted columns complete this space.
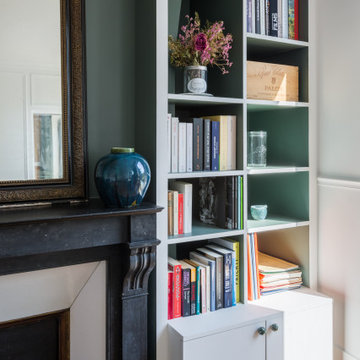
Rénovation d’un appartement de 26m², dans le 11ème arrondissement de Paris.
Livraison : prévue pour avril 2020. Ce projet s’inscrit dans une démarche d’accompagnement complète du client : visite avant achat, conception du projet et suivi du chantier. L’enjeu premier de cet projet était de transformer un studio en un deux pièces, en répondant aux exigences d’optimisation de l’espace qu’impose ce type de surface, tout en dessinant un espace au caractère unique. Emprunt du registre haussmannien classique, l’appartement révèle son caractère à la fois sophistiqué et coloré à travers ses volumes et par les contrastes très affirmés entre les matériaux et les couleurs qui dessinent chacune des pièces
Photographe Chloé Le Reste
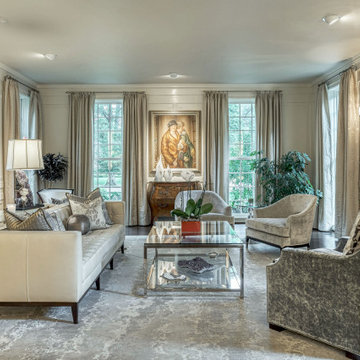
This grand and historic home renovation transformed the structure from the ground up, creating a versatile, multifunctional space. Meticulous planning and creative design brought the client's vision to life, optimizing functionality throughout.
This living room exudes luxury with plush furnishings, inviting seating, and a striking fireplace adorned with art. Open shelving displays curated decor, adding to the room's thoughtful design.
---
Project by Wiles Design Group. Their Cedar Rapids-based design studio serves the entire Midwest, including Iowa City, Dubuque, Davenport, and Waterloo, as well as North Missouri and St. Louis.
For more about Wiles Design Group, see here: https://wilesdesigngroup.com/
To learn more about this project, see here: https://wilesdesigngroup.com/st-louis-historic-home-renovation
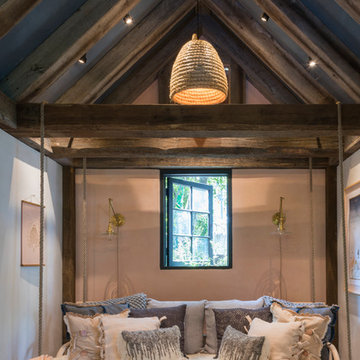
Photo: Carolyn Reyes © 2017 Houzz
Bee's Bliss
Design team: Rose Thicket: Botanical Design House
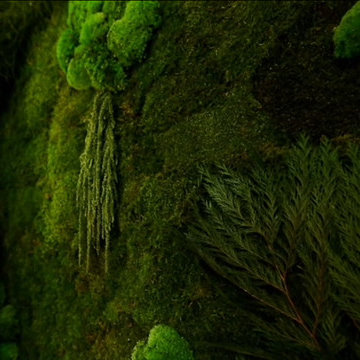
We had the wonderful opportunity to be featured in the Tree House Masters Show on Animal Planet and build a wall garden for the Vincent Van Treehouse in Wisconsin.
Many thanks to Pete Nelson for this beautiful project.
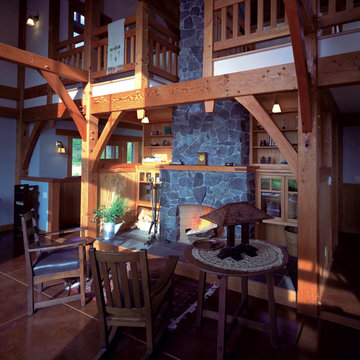
The kitchen, living, and dining areas are on the main floor, facing water views and centered around a massive stone fireplace.
Photo copyright Lani Doely.
Traditional Black Family Room Design Photos
9
