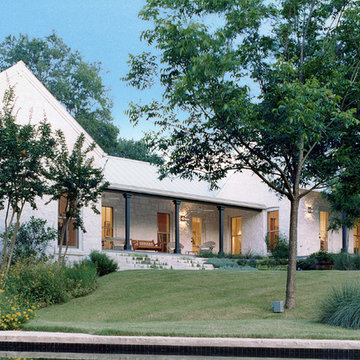171,707 Traditional Blue Home Design Photos

Martha O'Hara Interiors, Interior Design & Photo Styling | John Kraemer & Sons, Remodel | Troy Thies, Photography
Please Note: All “related,” “similar,” and “sponsored” products tagged or listed by Houzz are not actual products pictured. They have not been approved by Martha O’Hara Interiors nor any of the professionals credited. For information about our work, please contact design@oharainteriors.com.

Glencoe IL Formal sideyard garden walk leading to rear yard pool oasis. French inspired theme. By: Arrow. Land + Structures. Landscape Architects and Builders----The sideyard path leads visitors towards the rear yard poolside retreat. Sideyards present an opportunity to create an an articulated approach that pulls you in towards your destination.
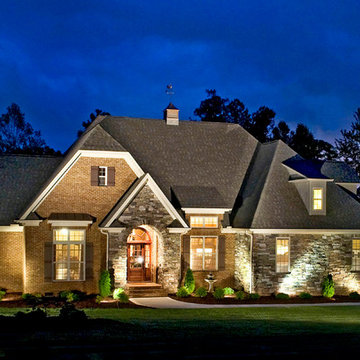
Compact yet charming, this home includes all the details of a much larger home. The European exterior features a stone entrance and copper roofing over the bedroom/study window.
The interior consists of tray ceilings in almost every common room, granting a luxurious feel to each. The breakfast room is hugged by a bow window, as is the master bedroom. For entertaining, the breakfast room, great room, kitchen and dining room are all just a step away from one another. The generous utility room is sure to please any homeowner and is just off the garage.
Ideal for outdoor entertaining, the sprawling porch and patio are an added bonus, and the fireplace on the porch is a great way to keep warm during cooler months.
Perfectly positioned, the bedrooms ensure privacy from one another. Two secondary bedrooms share a bath and the elegant master suite is located in the rear of the home.
Built by CVS Builders, LLC: http://www.cvsbuilders.com
Photo by G. Frank Hart Photography: http://www.gfrankhartphoto.com/
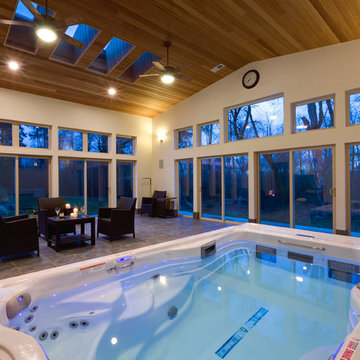
This is a Swim spa room addition with a sunken swim spa and composite swim deck around the spa for drainage. Tile floors and clear cedar ceiling.

The outdoor fireplace and raised spa, make a beautiful focal point in this exquisite backyard landscape renovation.

David Reeve Architectural Photography; This vacation home is located within a narrow lot which extends from the street to the lake shore. Taking advantage of the lot's depth, the design consists of a main house and an accesory building to answer the programmatic needs of a family of four. The modest, yet open and connected living spaces are oriented towards the water.
Since the main house sits towards the water, a street entry sequence is created via a covered porch and pergola. A private yard is created between the buildings, sheltered from both the street and lake. A covered lakeside porch provides shaded waterfront views.

After removing an outdated circle drive and overgrown plantings, our team reconfigured the drive and installed a full-range color bluestone walk to clearly emphasize the main door over the side entry.

Centered on seamless transitions of indoor and outdoor living, this open-planned Spanish Ranch style home is situated atop a modest hill overlooking Western San Diego County. The design references a return to historic Rancho Santa Fe style by utilizing a smooth hand troweled stucco finish, heavy timber accents, and clay tile roofing. By accurately identifying the peak view corridors the house is situated on the site in such a way where the public spaces enjoy panoramic valley views, while the master suite and private garden are afforded majestic hillside views.
As see in San Diego magazine, November 2011
http://www.sandiegomagazine.com/San-Diego-Magazine/November-2011/Hilltop-Hacienda/
Photos by: Zack Benson

This little white cottage has been a hit! See our project " Little White Cottage for more photos. We have plans from 1379SF to 2745SF.
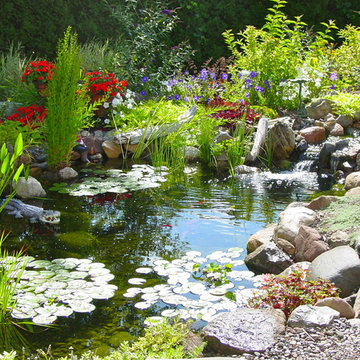
Garden Ponds, Fish Ponds, Koi Ponds, Monroe County, Rochester NY.
Acorn Ponds & Waterfalls, we install ponds, water features and low maintenance water gardens. Renovation, Repair and maintenance are our specialties.
Check out our website http://www.acornponds.com and give us a call 585.442.6373.
To see more Ecosystem Waterfall Fish Ponds and learn more about Acorn Ponds & Waterfalls Please click here:
https://www.facebook.com/media/set/?set=a.464911070212687.94604.103109283059536&t
Acorn Ponds & Waterfalls, Certified Aquascape Contractor, Designs Backyard Garden Rooms to include Waterfall Fish ponds, Patios, LED landscape Lighting and more.
Contact us now 585-442-63373 or click here: http://www.acornponds.com/contact-us.html
Pond Services: Pond Maintenance, Pond Repair, Pond Cleaning, Water Garden Maintenance, Koi Pond Maintenance, Fish Pond Maintenance, Water Feature Maintenance, Fountain Repair, Spring Startups, Fall Closings, Pond Design.
Liner Repair, Rock Repair, Pond Replace, Pond Renovations, Pond Installations, Water Feature Designs, Water Feature Cleaning, Koi Pond Design, Pond Service, Swimming Ponds, Swim Pond Design, Swimming Pond Installations
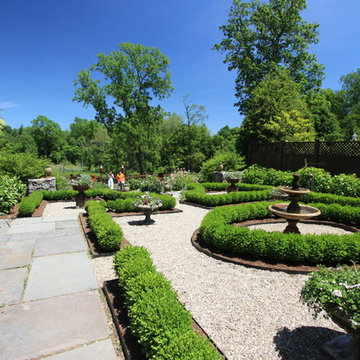
Conte & Conte, LLC landscape architects and designers work with clients located in Connecticut & New York (Greenwich, Belle Haven, Stamford, Darien, New Canaan, Fairfield, Southport, Rowayton, Manhattan, Larchmont, Bedford Hills, Armonk, Massachusetts) Fountain in a formal garden, thanks to Fairfield House & Garden Co. for making this happen!
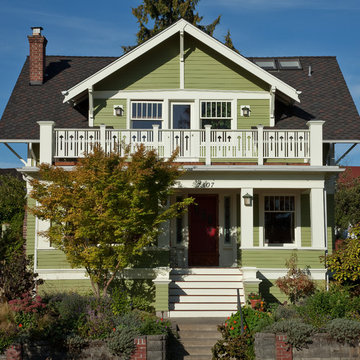
View from the street of Ballard Craftsman shows rebuilt entry stair, balcony and railing. Master bedroom opens to balcony with new door and Quantum windows. Exterior colors are Benjamin Moore "Mountain Lane" for siding, and "Barely Yellow" for trim. David Whelan photo
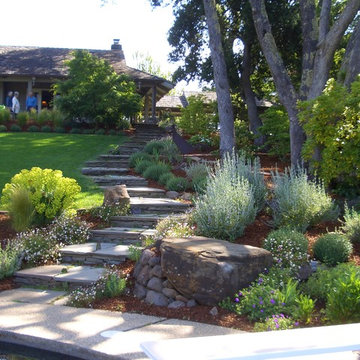
Wide, gradual stone steps lead off the back patio to the poolside.
171,707 Traditional Blue Home Design Photos
3
























