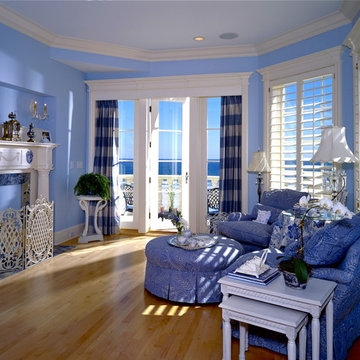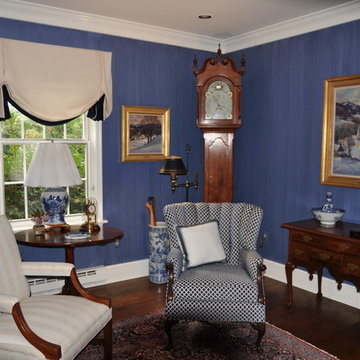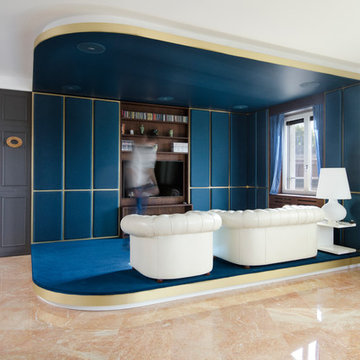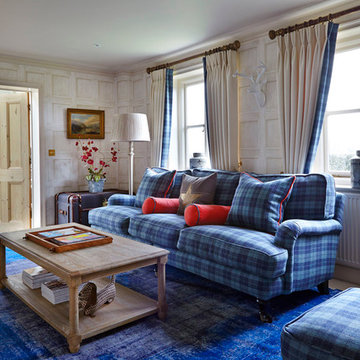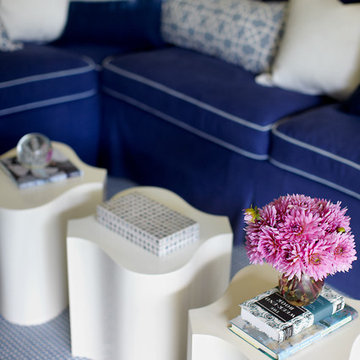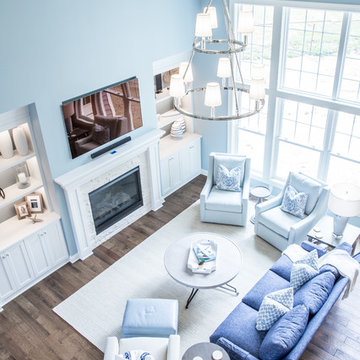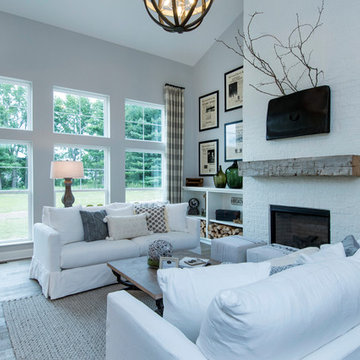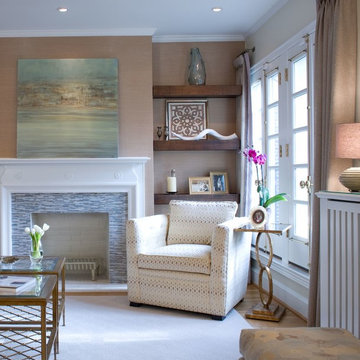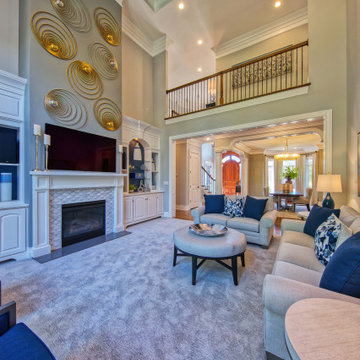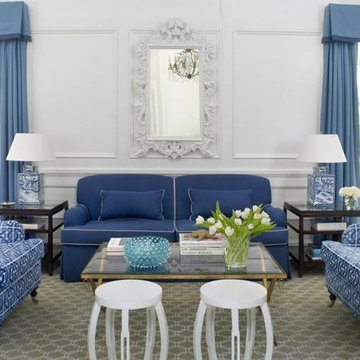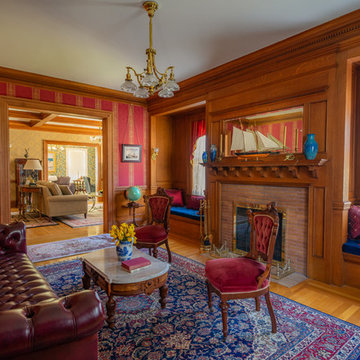Traditional Blue Living Room Design Photos
Refine by:
Budget
Sort by:Popular Today
241 - 260 of 1,658 photos
Item 1 of 3

This incredible masterpiece is completely hand-made marble mosaic of the Roman Goddess of the hunt nature and moon; Diana. Our best artist was working patiently long hours on it to bring all dimensions and details to life! Amazing piece of art!
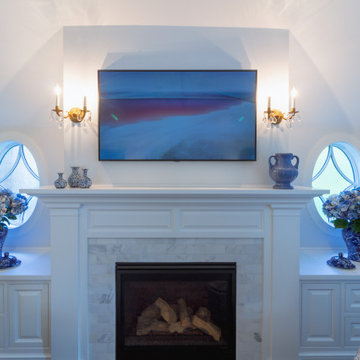
A beautiful pair of especially designed, frosted windows allow light into the bedroom while mainting privacy. Storage drawers and cupboards keep the bedroom neat and clean. And a pair of lovely velvet club chairs flank the fireplace.
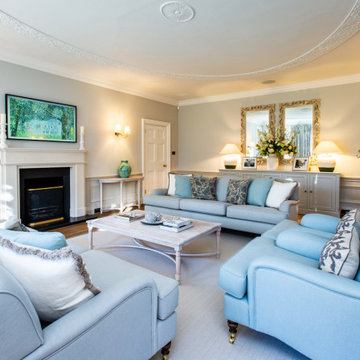
An elegant classic contemporary living room with a soft, and welcoming colour palette. Painted wall panelling and wood flooring create a warm classical feel to the space.
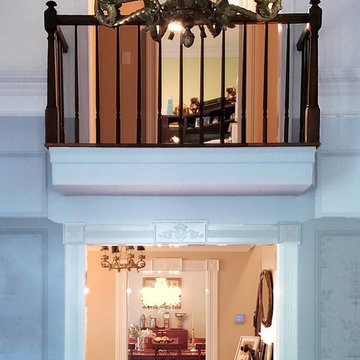
View from living room through the foyer into the formal dining room. Upstairs, the office, next up for new furniture
Foyer sideboard in hallway working well as a hallway console.
Photographed by Donald Timpanaro, AntiquePurveyor.com
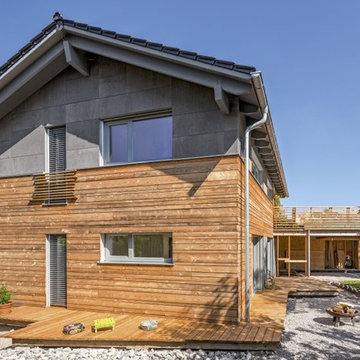
So modern kann „Nature" sein. Der Baukörper mit guten Proportionen imponiert mit einer Fassadengestaltung, die voll im Trend liegt: Eine unregelmäßige Lärchenholzschalung mit naturbelassener Optik wechselt sich mit Holzmehrschichtplatten ab. Ein ansprechender Mix aus kalten und warmen Farbtönen.
Hörbar besseres Wohnen mit individuellen Entfaltungsmöglichkeiten. Als eines der ersten Regnauer Vitalhäuser mit der neu entwickelten Silence Holzbalkendecke. Damit ist noch mehr Ruhe für das Wohnen mit allen Sinnen garantiert.
Oben wohnen – unten schlafen. Die Hausherren haben sich bewusst für diesen Grundriss entschieden und genießen die Reize eines Dachgeschosses. Eine Aufteilung in zwei separate Wohnungen ist dabei gut möglich.
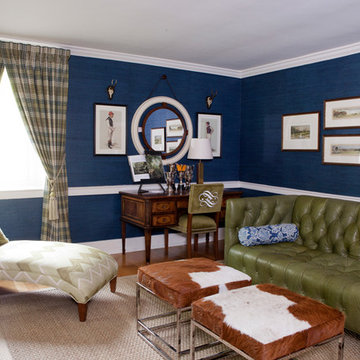
Harrisburg Symphony Showhouse living room, designed by Tim Weishaar and Megan Scheffey. Furnishings from INTER!ORS Furniture and Design. Photo by Donovan Roberts Witmer. www.interiors-furniture.com
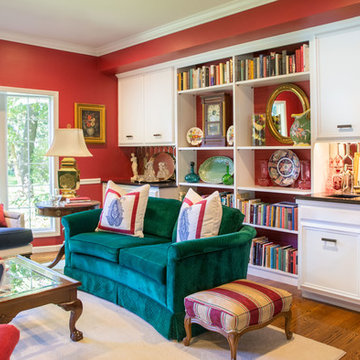
Project by Wiles Design Group. Their Cedar Rapids-based design studio serves the entire Midwest, including Iowa City, Dubuque, Davenport, and Waterloo, as well as North Missouri and St. Louis.
For more about Wiles Design Group, see here: https://wilesdesigngroup.com/
Traditional Blue Living Room Design Photos
13

