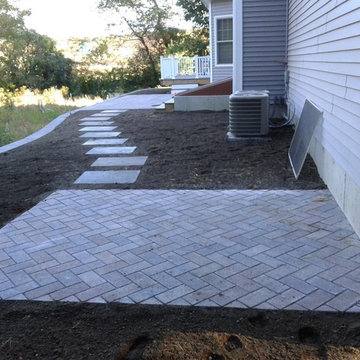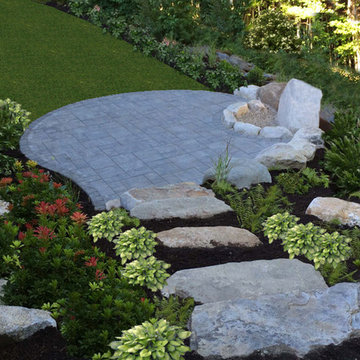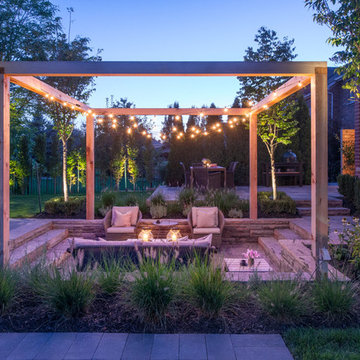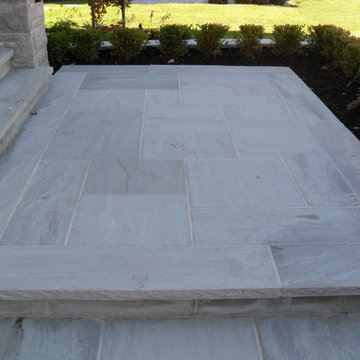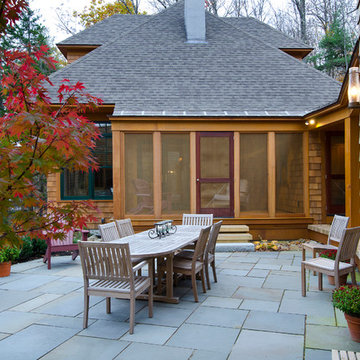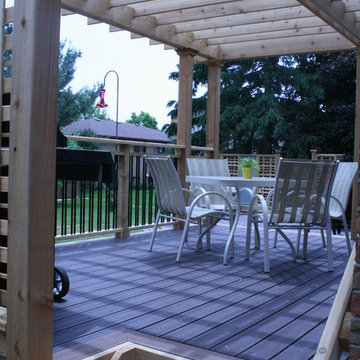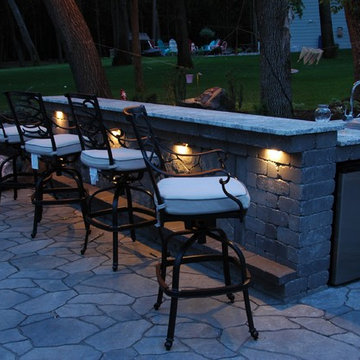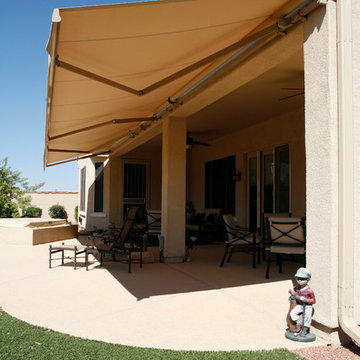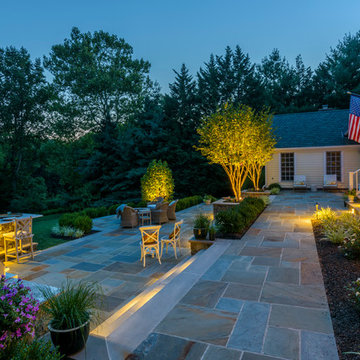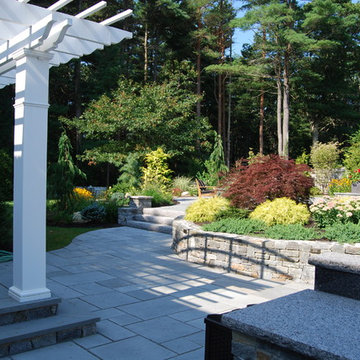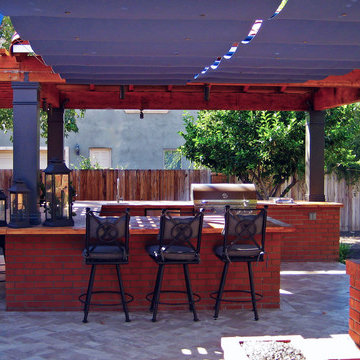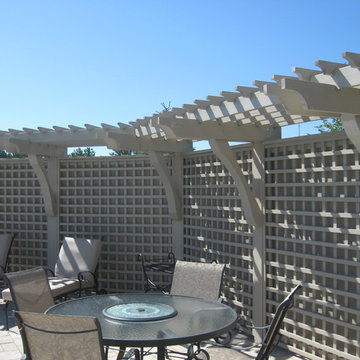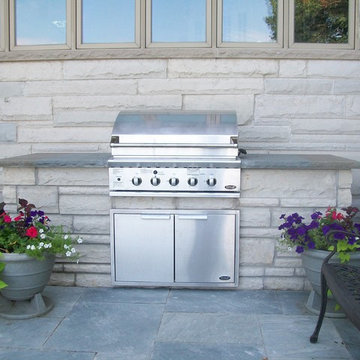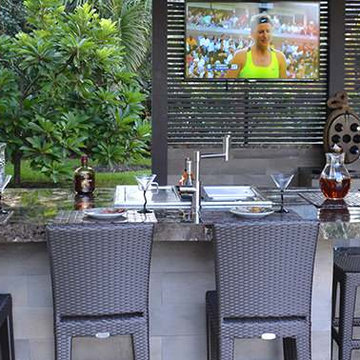Traditional Blue Patio Design Ideas
Refine by:
Budget
Sort by:Popular Today
101 - 120 of 8,023 photos
Item 1 of 3
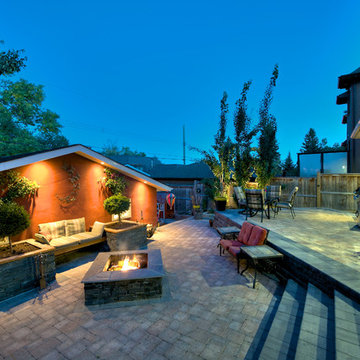
This yard incorporates classic design for a busy family of 4. A curved four-part roman walkway leads up to the classic house and front yard patio. The backyard was designed with open entertaining in mind, while minimizing maintenance for the busy homeowners with a young family. With distinct dining, lounging, and gardening areas, this yard features all the amenities needed for this growing, family. Custom built raised Rundle and Pisa Planters offer the clients multiple options for planting flowers, or vegetables. With custom kichler lighting throughout the yard, even a late evening glass of wine by the fire is not out of the question.
Photo credit: Jamen Rhodes
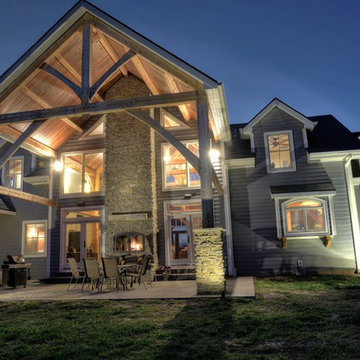
Acucraft's Indoor/Outdoor See-Through Hearthroom Fireplace makes a great addition to this gorgeous home.
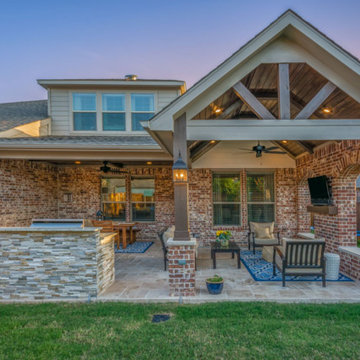
We renovated existing covered space of 225 sq ft and added on an additional 144 sq ft of covered space and 90 sq ft of uncovered kitchen space. Total sq ft of outdoor living space added is approximately 450 square feet. Flooring: Light walnut Travertine tile
Brick Accent Wall: Arched openings with matching brick
Stone: Stacked Veneered stone for kitchen
Ceiling: English ported TG ceiling with 4x6 decorative cedar beams
Kitchen: RCS propane grill
Photo Credit: Click Photography
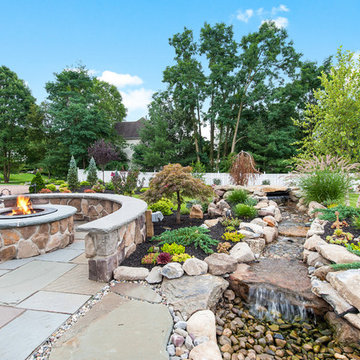
Natural Cleft Bluestone random pattern patio & walkway, LED mood lighting, landscape design & construction, masonry fire pit, seating wall and planter using cultured stone veneer, new composite deck installed wit water proofed understory, Bluestone steps, drainage installation, outdoor TV, cultured stone veneer on foundation walls of house
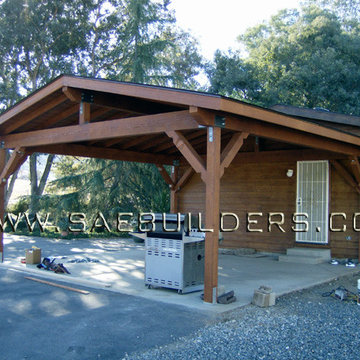
Freestanding wood carport designed to match existing manufactured home.
All lumber is Re-sawn Douglas Fir. All lumber was stained prior to assembly.
Hardware was primed, painted and clear coated for added protection and design.
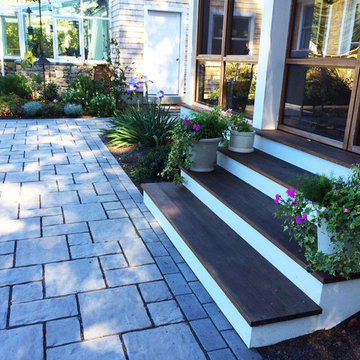
The wood steps leading from the three season room were re-designed with deeper treads that are more in scale visually with the building. The more generous stepping surface also gives more stability to users who are carrying items to the pool, spa and dining area.
Traditional Blue Patio Design Ideas
6
