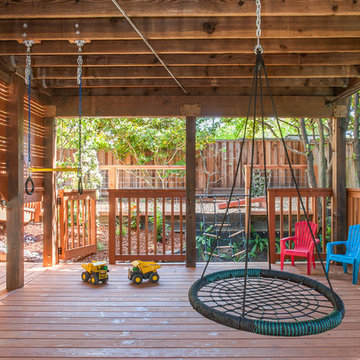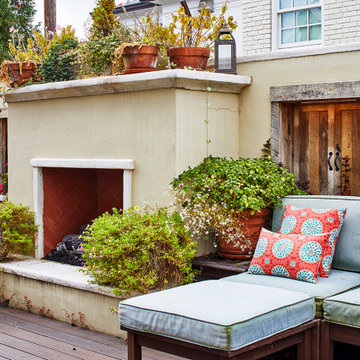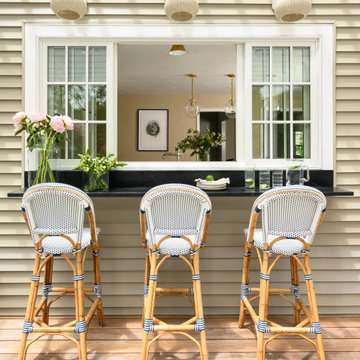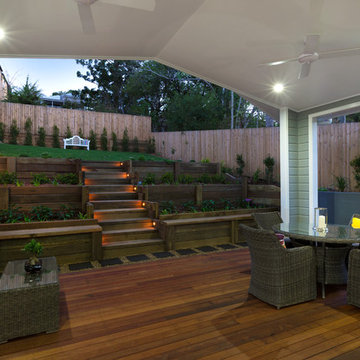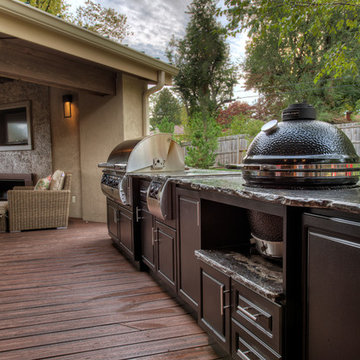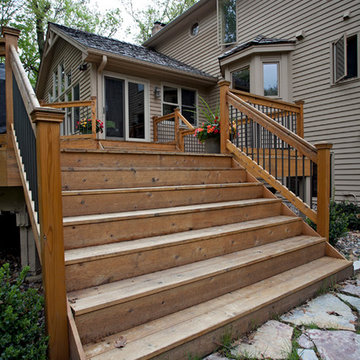Traditional Brown Deck Design Ideas
Refine by:
Budget
Sort by:Popular Today
1 - 20 of 7,435 photos
Item 1 of 3
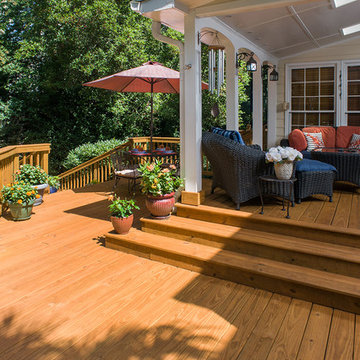
Traditional pressure treated deck with steps down to pool provides space for dining, too. A covered, open porch adds to the outdoor living space — and opportunities to relax or entertain.
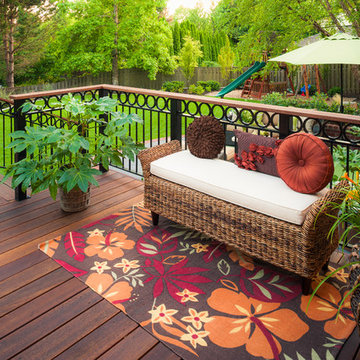
custom decking, outdoor living space, outdoor seating, iron rails

A free-standing roof structure provides a shaded lounging area. This pavilion garnered a first-place award in the 2015 NADRA (North American Deck and Railing Association) National Deck Competition. It has a meranti ceiling with a louvered cupola and paddle fan to keep cool. (Photo by Frank Gensheimer.)
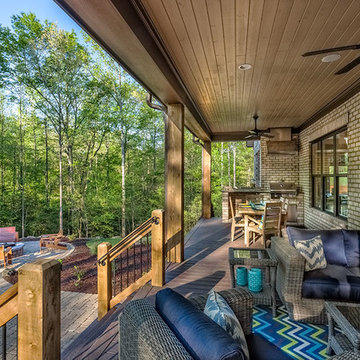
Deck of the Arthur Rutenberg Homes Asheville 1267 model home built by Greenville, SC home builders, American Eagle Builders.
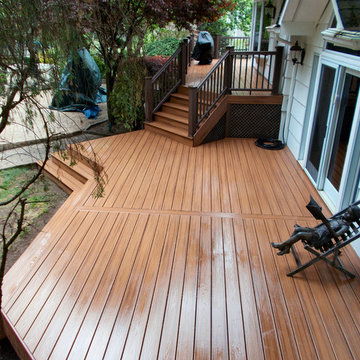
This low maintenance two level deck is located in Scotch Plains, NJ. The decking is Trex Transcends in their Tiki Torch color. The railing is TimberTech Traditional Walnut.
The lower deck features an open layout with angled stairs to the yard and pool patio. The upper deck features a grilling area and access to the side yard.
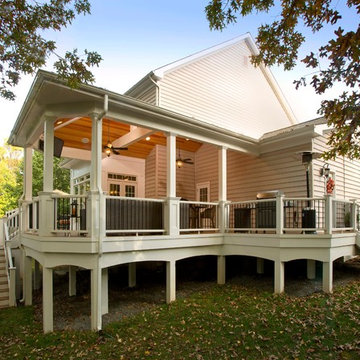
2013 NARI CAPITAL COTY, MERIT AWARD WINNER, RESIDENTIAL EXTERIOR
A family of five living in a Chantilly, Virginia, neighborhood with a lot of improvement going on decided to do a project of their own. An active family, they decided their old deck was ragged, beat up and needed revamping.
After discussing their needs, the design team at Michael Nash Design, Build & Homes developed a plan for a covered porch and a wrap-around upscale deck. Traffic flow and multiple entrances were important, as was a place for the kids to leave their muddy shoes.
A double staircase leading the deck into the large backyard provides a panoramic view of the parkland behind the property. A side staircase lets the kids come into the covered porch and mudroom prior to entering the main house.
The covered porch touts large colonial style columns, a beaded cedar (stained) ceiling, recess lighting, ceiling fans and a large television with outdoor surround sound.
The deck touts synthetic railing and stained grade decking and offers extended living space just outside of the kitchen and family room, as well as a grill space and outdoor patio seating.
This new outdoor facility has become the jewel of their neighborhood and now the family can enjoy their backyard activities more than ever.

The garden 3 weeks after planting, on a foggy day.
Photo by Steve Masley
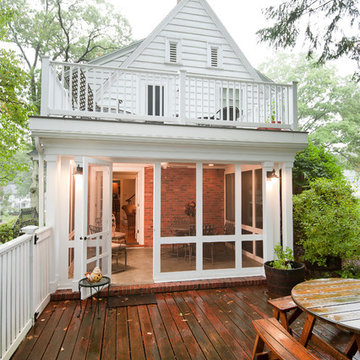
In this addition design you get the best of both worlds. Both in and outdoor spaces while taking in fabulous views.
John Gauvin-Studio One, Manchester, NH
Traditional Brown Deck Design Ideas
1
