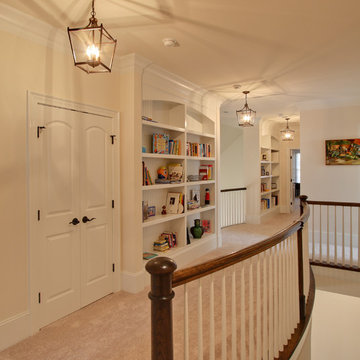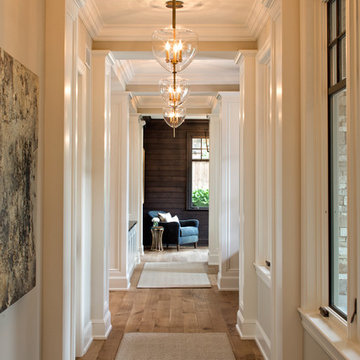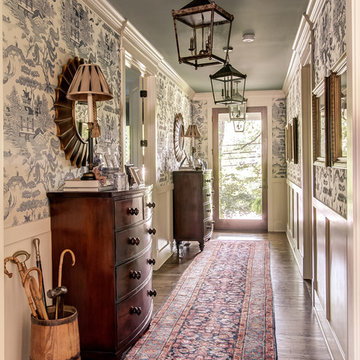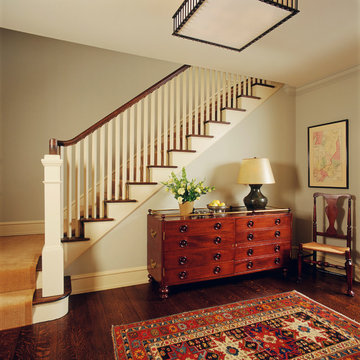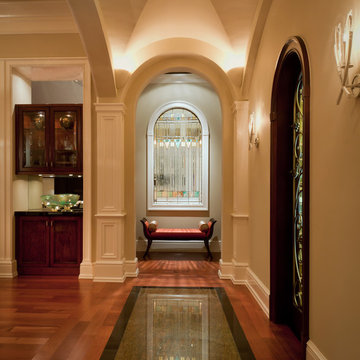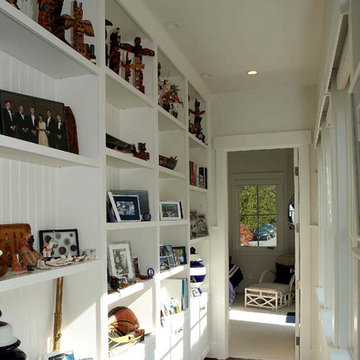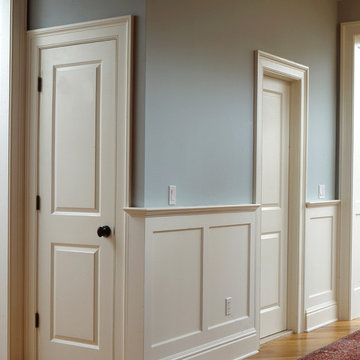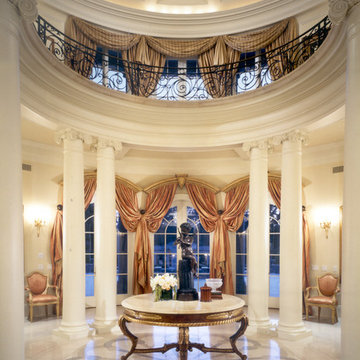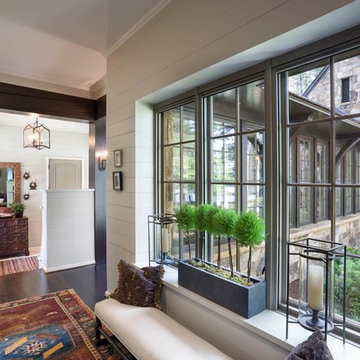Traditional Brown Hallway Design Ideas
Sort by:Popular Today
81 - 100 of 18,994 photos
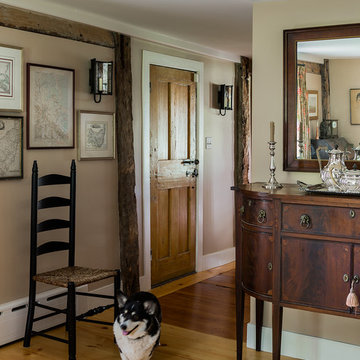
This formal traditional dining room contains a curated collection of the family's treasured antiques. Pieces of the house's original first period rough wood framing are intentionally left visible, highlighting the home's long history.
WKD’s experience in historic preservation and antique curation restored this gentleman’s farm into a casual, comfortable, livable home for the next chapter in this couple’s lives.
The project included a new family entrance and mud room, new powder room, and opening up some of the rooms for better circulation. While WKD curated the client’s existing collection of art and antiques, refurbishing where necessary, new furnishings were also added to give the home a new lease on life.
Working with older homes, and historic homes, is one of Wilson Kelsey Design’s specialties.
This project was featured on the cover of Design New England's September/October 2013 issue. Read the full article at: http://wilsonkelseydesign.com/wp-content/uploads/2014/12/Heritage-Restored1.pdf
It was also featured in the Sept. issue of Old House Journal, 2016 - article is at http://wilsonkelseydesign.com/wp-content/uploads/2016/08/2016-09-OHJ.pdf
Photo by Michael Lee
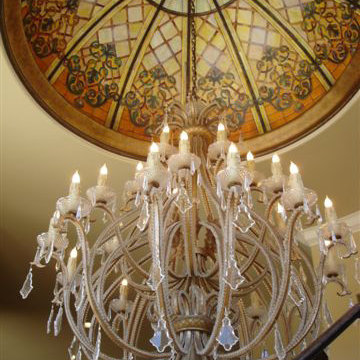
Susan P. Berry of Classical Home Design, Inc. designed the interior architecture, lighting and finishes for this Street of Dreams Luxury home. A faux stain glass dome was hand painted over the stair, based on an existing stain glass dome in Italy. Gold finish crystal chandelier. Custom designed wrought iron.
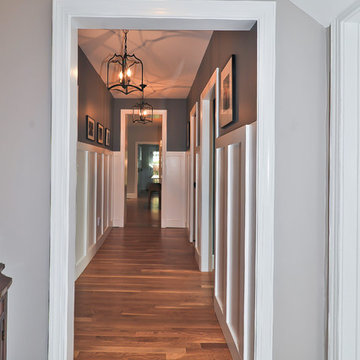
Addition to 1940's Northwest Washington DC colonial. Includes new kitchen, new powder room, fully remodeled entrance and hallway with high wainscoting. Exterior renovations include new screen porch and front entrance portico.

Extraordinary details grace this extended hallway showcasing groin ceilings, travertine floors with warm wood and glass tile inlays flanked by arched doorways leading to stately office.
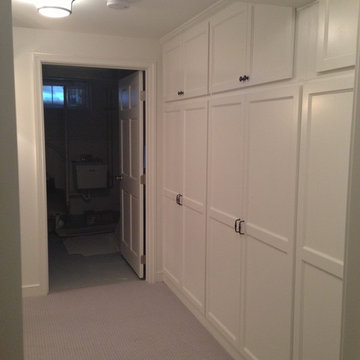
Storage Cabinets
This basement was a remodel. The goal was to add storage, make room for two kids to play. We had narrow hallways, and beams to work around. Mary Mittelstaedt
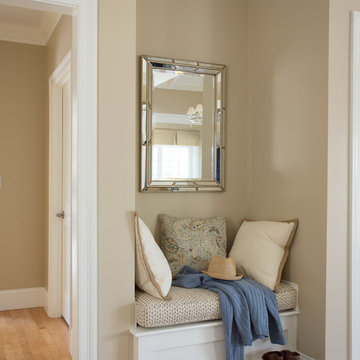
Across from the Mudroom is a small seat to put your shoes on or check your make up as you walk out the door.
Photo by Eric Roth
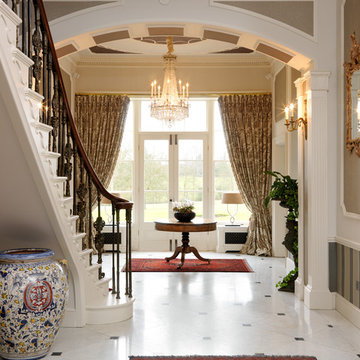
This renovation project created intimate, yet luxurious surroundings in-keeping with the period of the original house and reflecting this busy client’s need for calm and comfort in the family home.
Darren Chung Photography
Interior design by Jamie Hempsall Ltd.
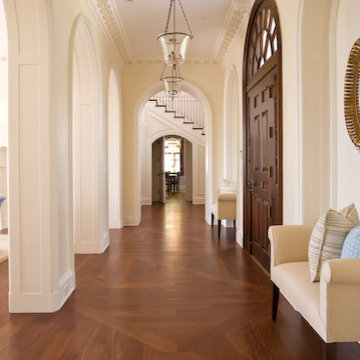
The Entry Hall opens to the Living Room and Stair Hall leading into the Kitchen. Tall arches with classic detailing open up the space to the adjoining rooms. Staging and Interior Design by Jill Shelvin, Intrinsic Design.
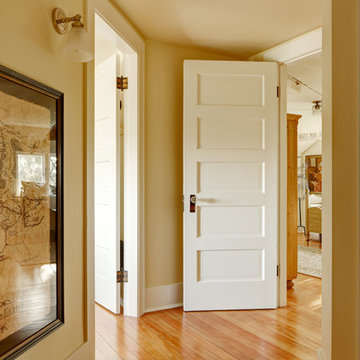
Blue Sound Construction brought fresh life to the attic bedrooms with a newly created bathroom and hall layout. Floors are refinished, new paint.
Photos: Alex Hayden
Traditional Brown Hallway Design Ideas
5

