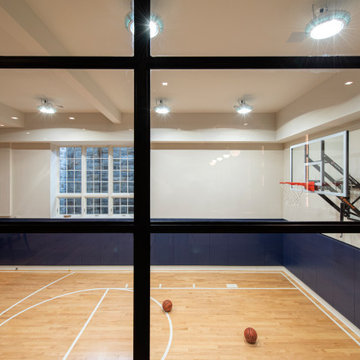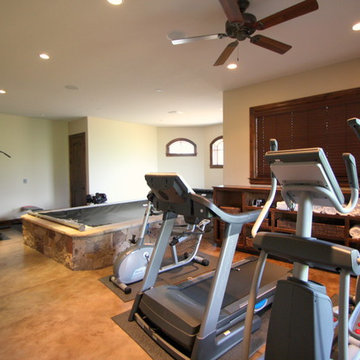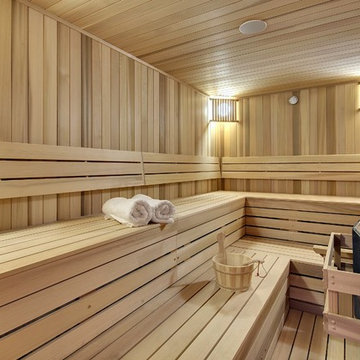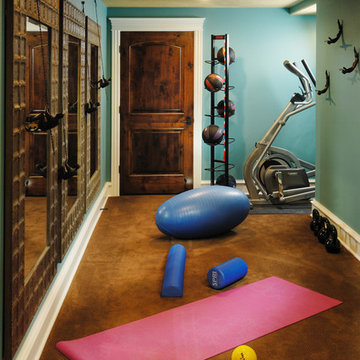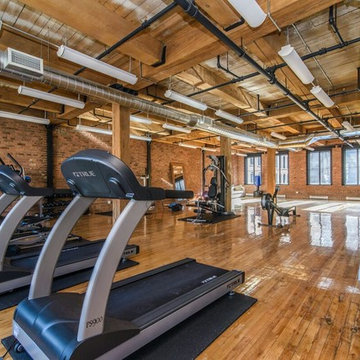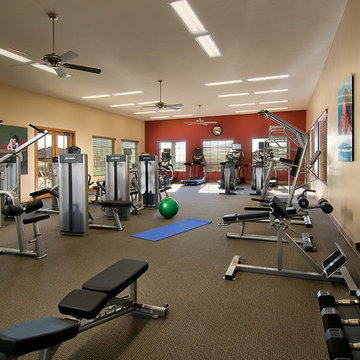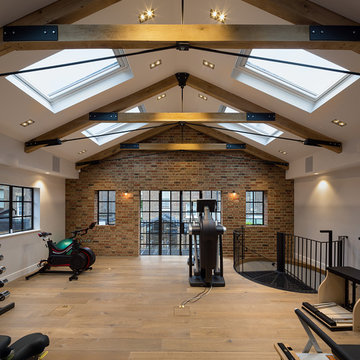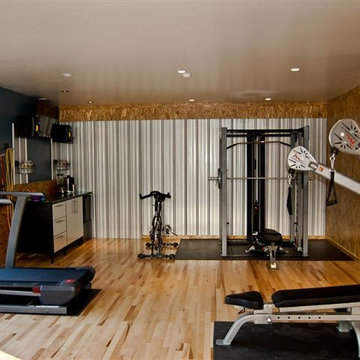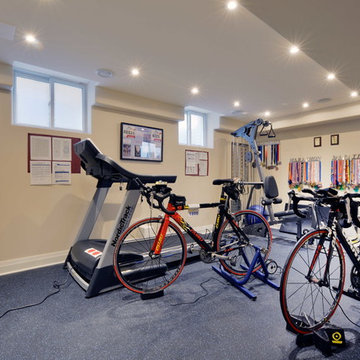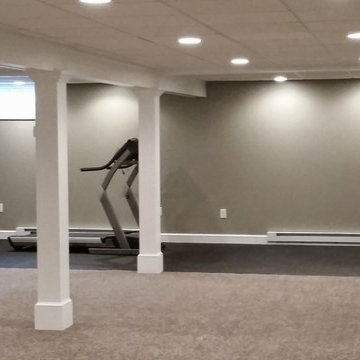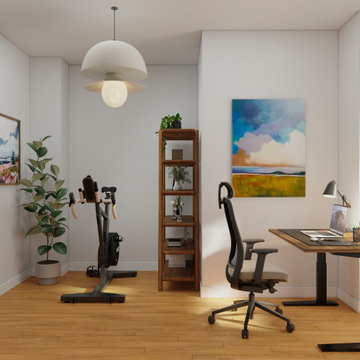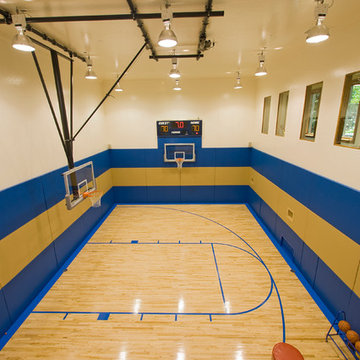Traditional Brown Home Gym Design Ideas
Refine by:
Budget
Sort by:Popular Today
161 - 180 of 1,331 photos
Item 1 of 3
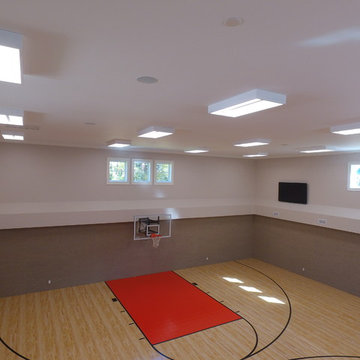
As the weather changes you need to be ready for kids to spend less time outdoors and more time indoors. Make this transition easy by providing your kids a place where they can play their favorite outdoor sports inside.
Sport Court Response HG in Maple Select with Bright Red with Black Basketball Lines
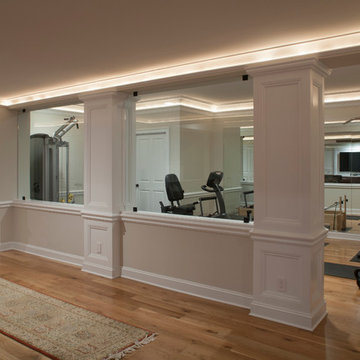
This home gym located in the beautifully finished basement has full mirrored walls, wall mounted TV, and enough room for full-size exercise equipment. The glass between the gym and family room beyond allows for some separation of space and sound while not completely closing it off where it may be less likely to be used. Being open to the main basement spaces, it was important to continue the architectural details into the gym. - Photo Credit: David A. Beckwith
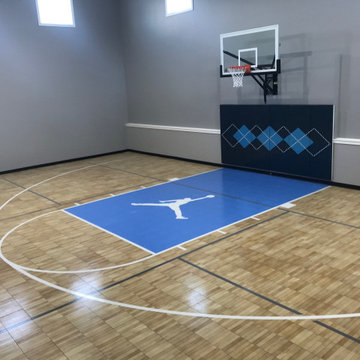
48'x35' game court featuring SnapSports athletic tiles in Maple Tuffshield with a Sky Blue Revolution Lane, 72" Gladiator adjustable basketball hoop, white basketball lines, silver pickleball lines, custom wall pad, Gladiator ball rack, and black cove base.
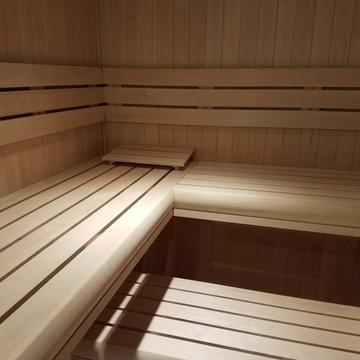
Ocean Sprat Hot Tubs and Saunas custom design and installation of Finnleo Finnish Sauna on Long Island, NY.
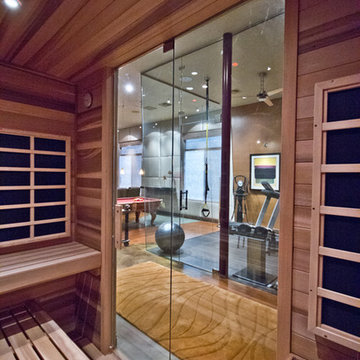
designer: Amy Bubier
photo: jack london
Infrared sauna: Heritage Vine, Phoenix, AZ.
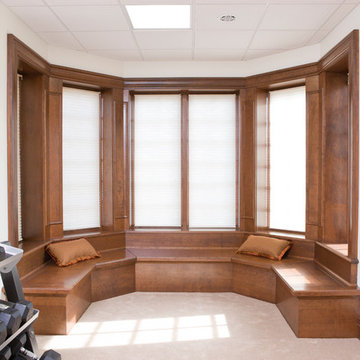
Cherry bay window seat with custom cherry window casing and B905 ( 7/16" x 1 1/4" ) flat cabinet moulding.
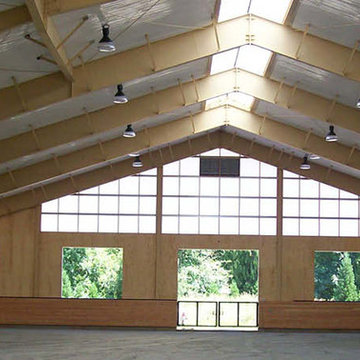
A hunter jumper 12 stall barn, attached 120’ x 240’ with 1,600 SF viewing room on 80 acres. The steel clear span arena structure features natural daylighting with sliding polycarbonate shutters and a ridge skylight. The wood timber trussed viewing room includes oversized rock fireplace, bar, kitchenette, balcony, and 40’ wide sliding glass doors opening to a balcony looking into the arena. Support spaces include a 240’ x 24’ shed roof storage area for hay and bedding on the backside of the arena. Work by Equine Facility Design includes complete site layout of roads, entry gate, pastures, paddocks, round pen, exerciser, and outdoor arena. Each 14’ x 14’ stall has a partially covered 14’ x 24’ sand surface run. Wood timber trusses and ridge skylights are featured throughout the barn. Equine Facility Design coordinated design of grading, utilities, site lighting, and all phases of construction.
Traditional Brown Home Gym Design Ideas
9
