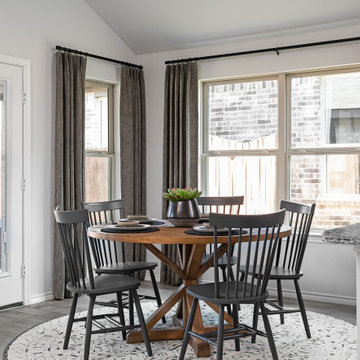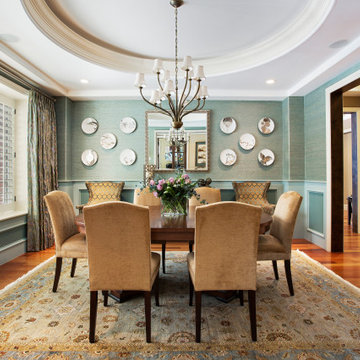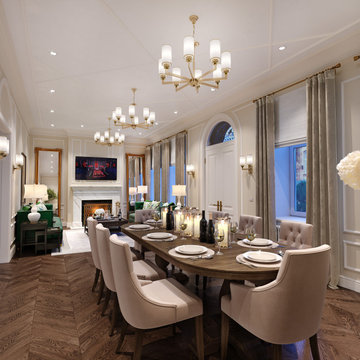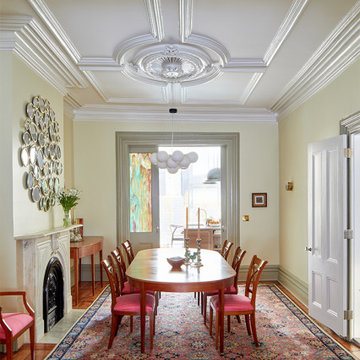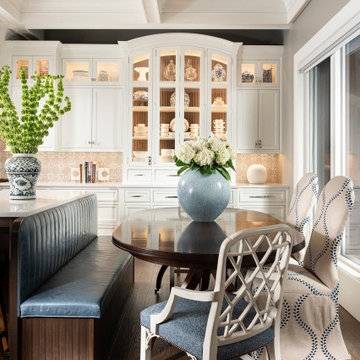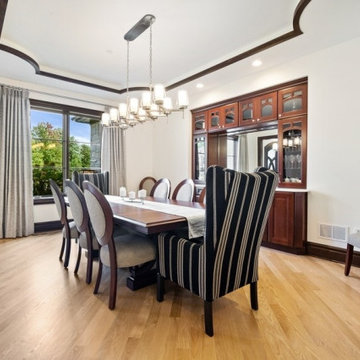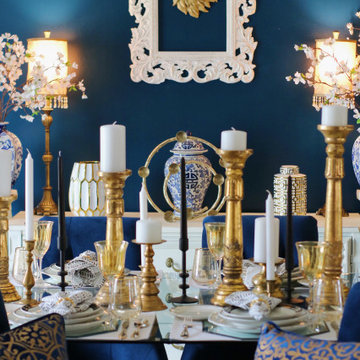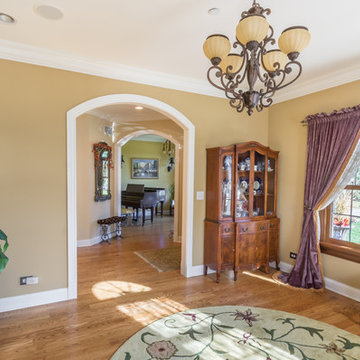Traditional Dining Room Design Ideas
Refine by:
Budget
Sort by:Popular Today
61 - 80 of 1,114 photos
Item 1 of 3
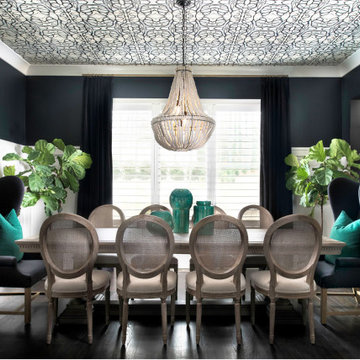
The dining room connects to parlor, and both impart drama and depth with moody black walls paired with stark whites, with accents of brass and pops of neutral.
The room is updated with high chair rail, a vigorous patterned ceiling by a North Carolina artist and a generous table that seats ten.

Traditional formal dining, moldings, fireplace, marble surround gas fireplace, dark hardwood floors

Each space is defined with its own ceiling design to create definition and separate the kitchen, dining, and sitting rooms. Dining space with pass through to living room and kitchen has built -in buffet cabinets.
Norman Sizemore-Photographer
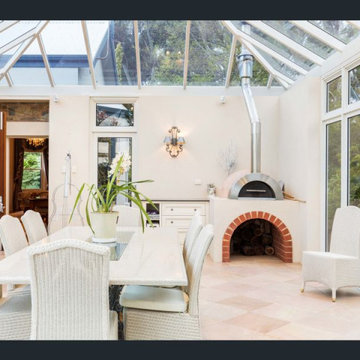
The Conservatory room is sun-filled year round and is a perfect entertaining space. Outdoor furniture and fabrics in classic style and colours create a relaxed atmosphere. the woodfired oven is a hand for a quick pizza or a roast dinner.
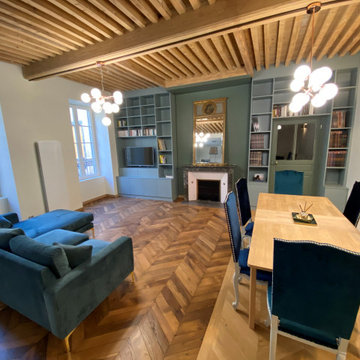
Parfaite intégration d'une bibliothèque intégrant la cheminée ancienne et la porte menant au couloir de cet appartement ancien plein de cachet, le coloris FJORD est reprise par la couleur des murs.
La partie basse fait place à un grand volume de rangement fermé tandis que le reste de l'espace est destiné à accueillir des livres de tout format. Pour terminer un espace pour la télévision et les décodeurs.
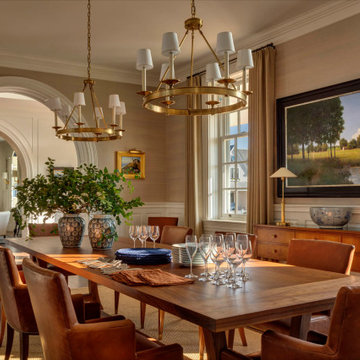
he allure of this elegant dining room is due to its warm tones, varied layers of textures and natural materials, and sense of cozy spaciousness. Together, these elements combine to create an overall feeling of refined warmth.

2-story addition to this historic 1894 Princess Anne Victorian. Family room, new full bath, relocated half bath, expanded kitchen and dining room, with Laundry, Master closet and bathroom above. Wrap-around porch with gazebo.
Photos by 12/12 Architects and Robert McKendrick Photography.
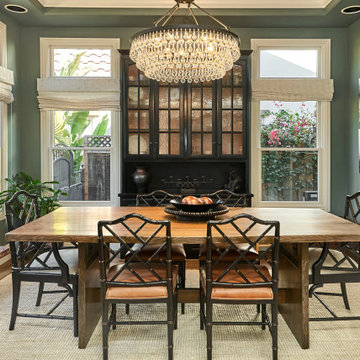
Stunning green walls (Benjamin Moore "Night Train" #1567) surround large double hung windows and a seeded glass china cabinet. Black Chippendale chairs cozy up to the natural wood table, and a sisal rug keeps it all from being too serious.
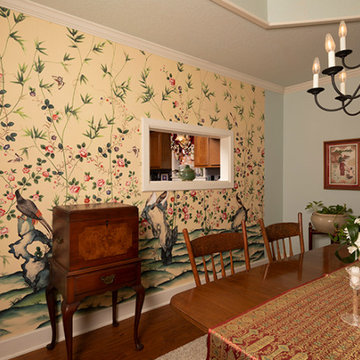
Adjacent to the living room is this dining room, where more of her Asian art is hung. The client's love of the natural world is shown in her choice of a garden wallpaper mural, and balances the garden view on the opposite side of the room. Through the pass through window you can glimpse her kitchen balloon shade. The vintage silver chest was a wish she had expressed, and a piece of furniture which I located and had shipped to her new home. An embroidered scarf serves as a table runner. Design by Linda H. Bassert, Masterworks Window Fashions & Design, LLC. Photography by Miller Photography Inc. Flower arrangement by Mrs. DeHaven's Flower Shop.

Dining space with pass through to living room and kitchen has built -in buffet cabinets. Lighted cove ceiling creates cozy atmosphere.
Norman Sizemore-Photographer
Traditional Dining Room Design Ideas
4
