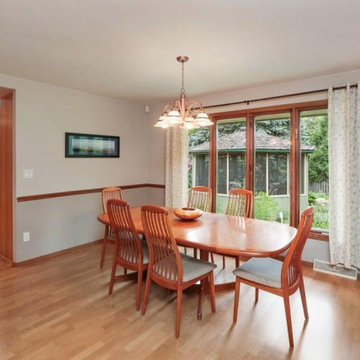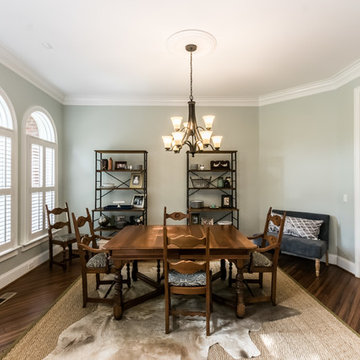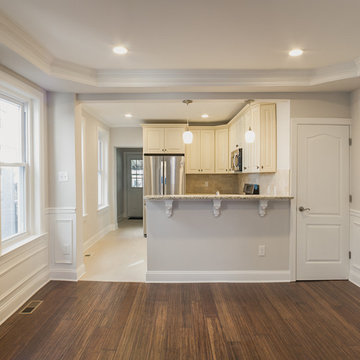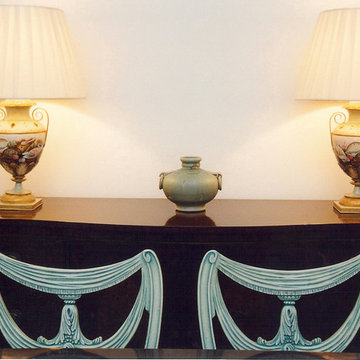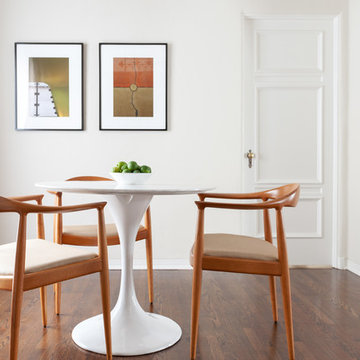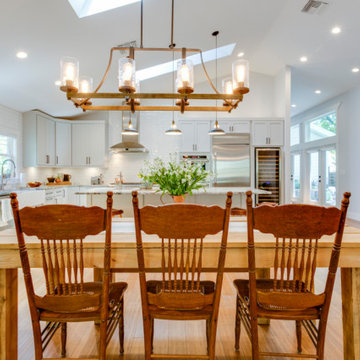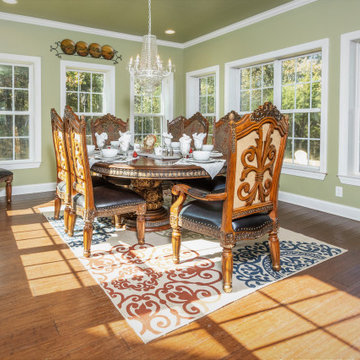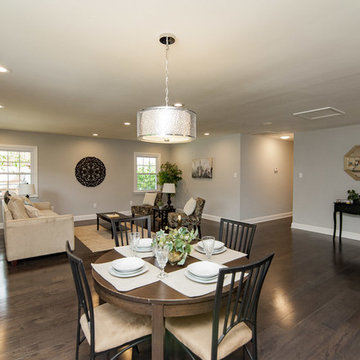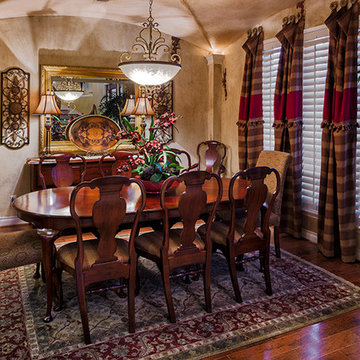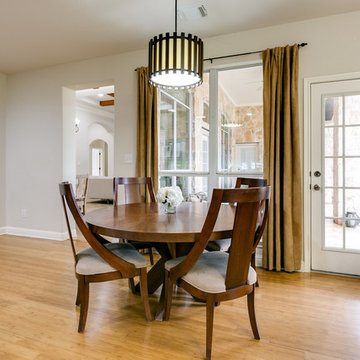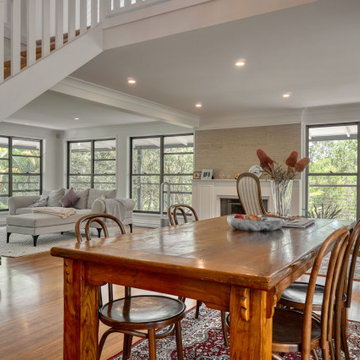Traditional Dining Room Design Ideas with Bamboo Floors
Refine by:
Budget
Sort by:Popular Today
61 - 80 of 98 photos
Item 1 of 3
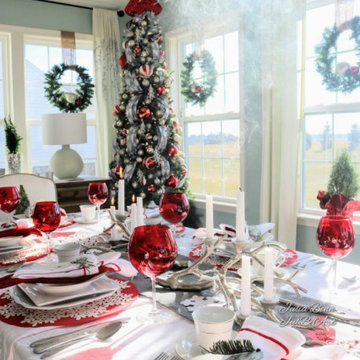
A morning room with wraparound windows is bathed in sunlight. The uninterrupted country views beyond provide a picturesque backdrop.
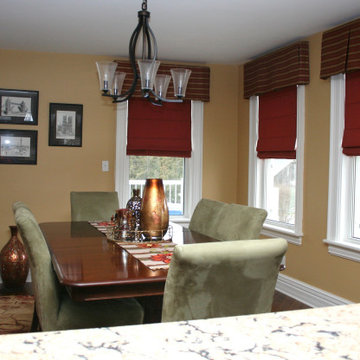
This was an outdated dining , sitting area, which was totally transformed to just a more formal dining room area, just off the kitchen. New bamboo flooring was installed throughout the main floor. New window, wall colour, dining room table , parson's chairs, and custom window treatments.We kept the home owner's existing buffet, and all new accessories and original art work complete this new inviting dining area.
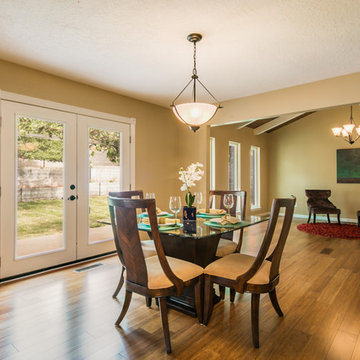
For More Information, Contact Wayne Story, Wayne@waynebuyshouses.com and 505-220-7288. Open House Sunday, July 31st, 2pm to 4pm. Staging by MAP Consultants, llc (me) furniture provided by CORT Furniture Rental ABQ. Photos Courtesy of Josh Frick, FotoVan.com
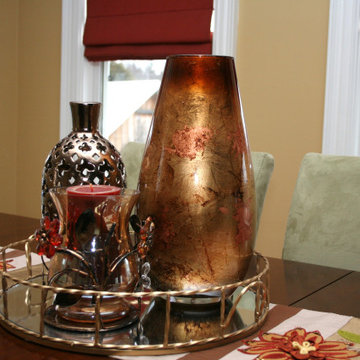
This was an outdated dining , sitting area, which was totally transformed to just a more formal dining room area, just off the kitchen. New bamboo flooring was installed throughout the main floor. New window, wall colour, dining room table , parson's chairs, and custom window treatments.We kept the home owner's existing buffet, and all new accessories and original art work complete this new inviting dining area.
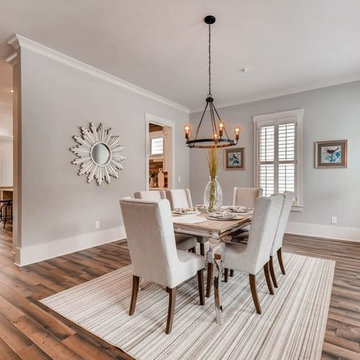
Interior View.
Home designed by Hollman Cortes
ATLCAD Architectural Services.
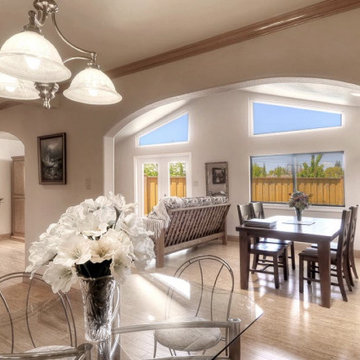
Dining Room with bamboo floors, and oak base viewing into the Great Room through modified archway.
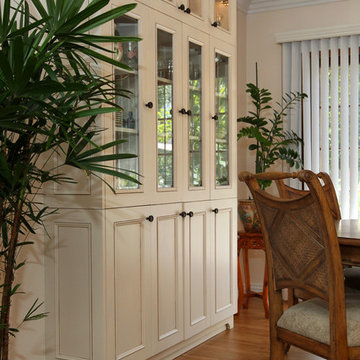
We were honored to be asked by this recently retired aerospace employee and soon to be retired physician’s assistant to design and remodel their kitchen and dining area. Since they love to cook – they felt that it was time for them to get their dream kitchen. They knew that they wanted a traditional style complete with glazed cabinets and oil rubbed bronze hardware. Also important to them were full height cabinets. In order to get them we had to remove the soffits from the ceiling. Also full height is the glass backsplash. To create a kitchen designed for a chef you need a commercial free standing range but you also need a lot of pantry space. There is a dual pull out pantry with wire baskets to ensure that the homeowners can store all of their ingredients. The new floor is a caramel bamboo.
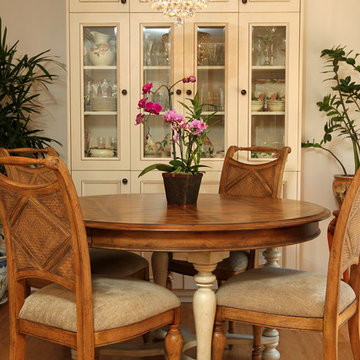
We were honored to be asked by this recently retired aerospace employee and soon to be retired physician’s assistant to design and remodel their kitchen and dining area. Since they love to cook – they felt that it was time for them to get their dream kitchen. They knew that they wanted a traditional style complete with glazed cabinets and oil rubbed bronze hardware. Also important to them were full height cabinets. In order to get them we had to remove the soffits from the ceiling. Also full height is the glass backsplash. To create a kitchen designed for a chef you need a commercial free standing range but you also need a lot of pantry space. There is a dual pull out pantry with wire baskets to ensure that the homeowners can store all of their ingredients. The new floor is a caramel bamboo.
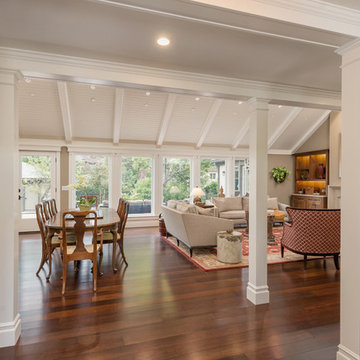
Charming Old World meets new, open space planning concepts. This Ranch Style home turned English Cottage maintains very traditional detailing and materials on the exterior, but is hiding a more transitional floor plan inside. The 49 foot long Great Room brings together the Kitchen, Family Room, Dining Room, and Living Room into a singular experience on the interior. By turning the Kitchen around the corner, the remaining elements of the Great Room maintain a feeling of formality for the guest and homeowner's experience of the home. A long line of windows affords each space fantastic views of the rear yard.
Nyhus Design Group - Architect
Ross Pushinaitis - Photography
Traditional Dining Room Design Ideas with Bamboo Floors
4
