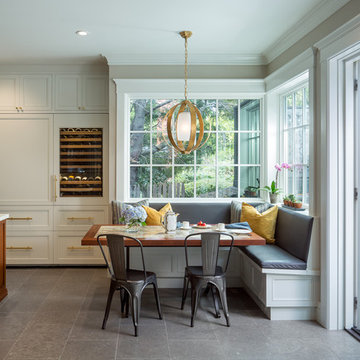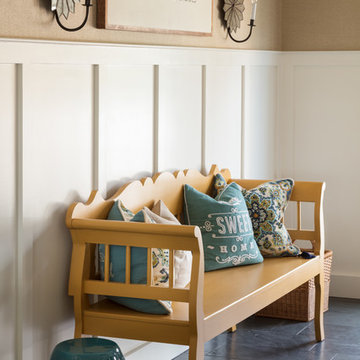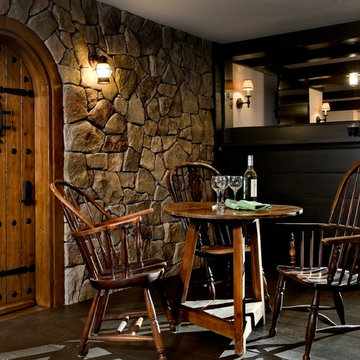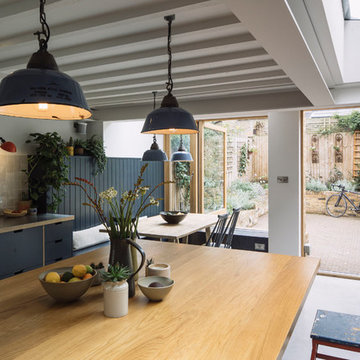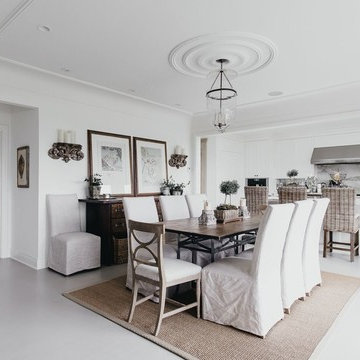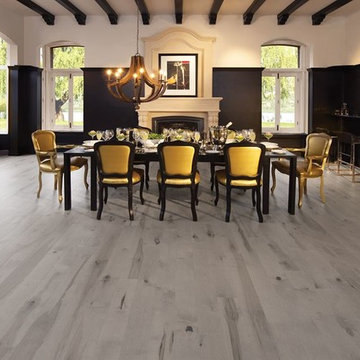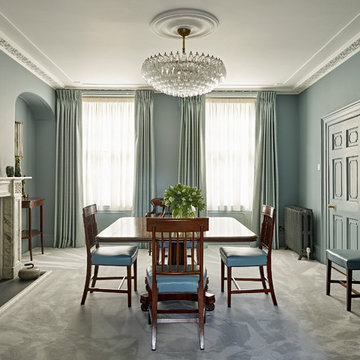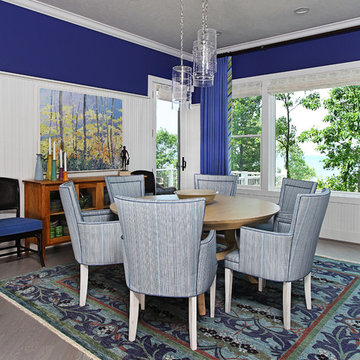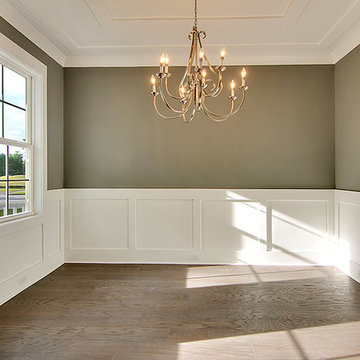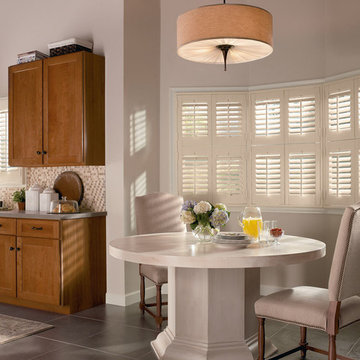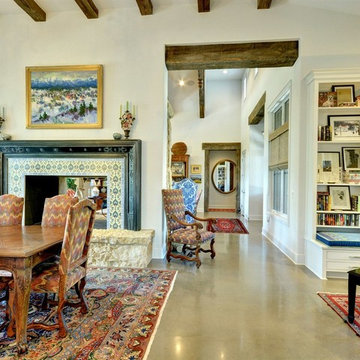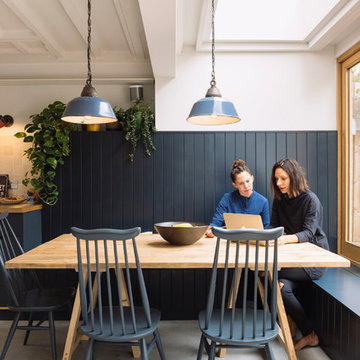Traditional Dining Room Design Ideas with Grey Floor
Refine by:
Budget
Sort by:Popular Today
1 - 20 of 686 photos
Item 1 of 3
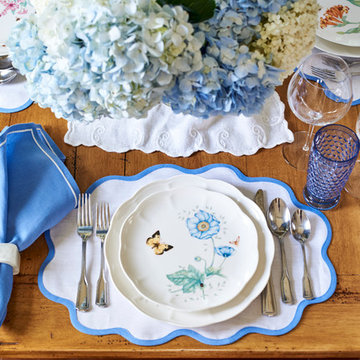
The table is set with a a decorative motif of florals and butterflies. Unique shaped placemats, matching napkin linens and deep blue glassware to adorn the dining room's tabletop.
Photography: Vic Wahby Photography
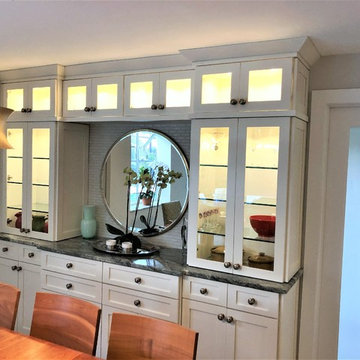
Large Built in sideboard with glass upper cabinets to display crystal and china in the dining room. Cabinets are painted shaker doors with glass inset panels. the project was designed by David Bauer and built by Cornerstone Builders of SW FL. in Naples the client loved her round mirror and wanted to incorporate it into the project so we used it as part of the backsplash display. The built in actually made the dining room feel larger.

“The client preferred intimate dining and desired an adjacency to outdoor spaces. BGD&C designed interior and exterior custom steel and glass openings to allow natural light to permeate the space”, says Rodger Owen, President of BGD&C. Hand painted panels and a custom Fritz dining table was created by Kadlec Architecture + Design.
Architecture, Design & Construction by BGD&C
Interior Design by Kaldec Architecture + Design
Exterior Photography: Tony Soluri
Interior Photography: Nathan Kirkman
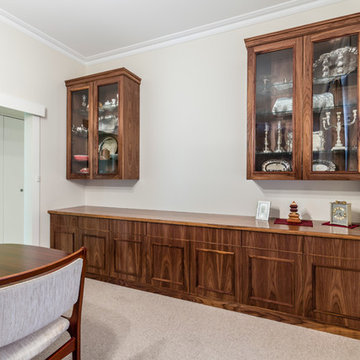
Wall to wall storage unit with display units suspended above. Storage unit consisting of seven drawers and seven cupboards with double width adjustable shelves inside. Stepped benchtop, plinth, capping and beading detail to doors and drawers. Suspended display units above with glass doors and glass shelves.
Storage unit size: 3.6m wide x 0.8m high x 0.6m deep
Each display unit: 1m wide x 1.4m high x 0.4m deep
Materials: American walnut veneer with solid timber detailing, clear satin lacquer finish. Grain vertically matched through doors and drawers.
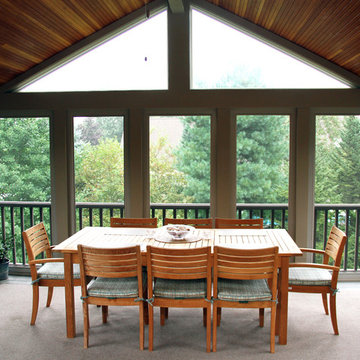
The four-season room dining addition features a custom railing design that extends from the exterior deck across the interior windows. Whether permitting, the glass panels can be easily removed to expose the dining room to the outdoor elements. The result is an expansive deck that fluctuates between the interior and exterior.
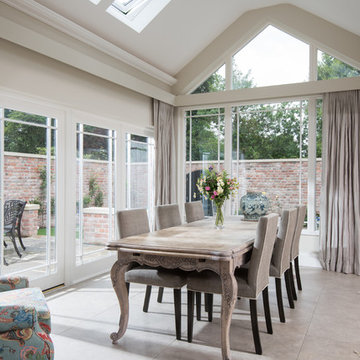
A beautiful townhouse family home. Designed by Thompson Clarke Interiors. Photography by Bradley Quinn
Traditional Dining Room Design Ideas with Grey Floor
1

