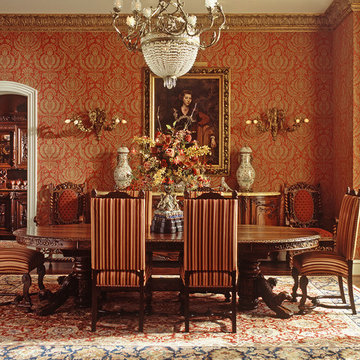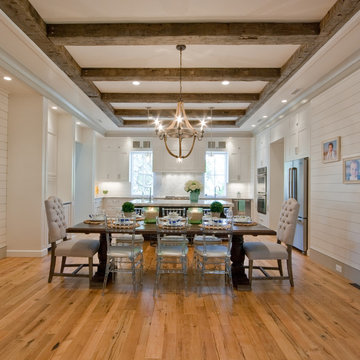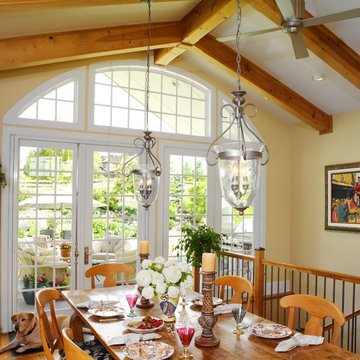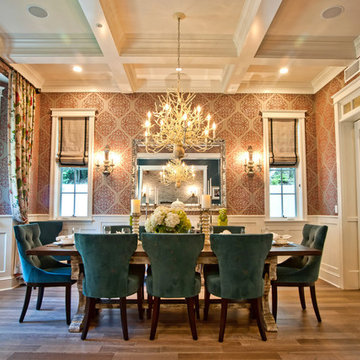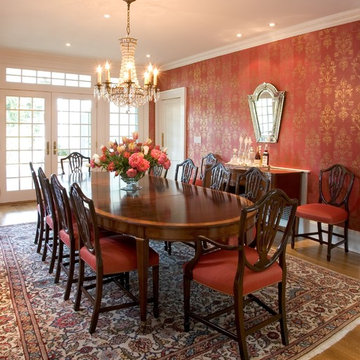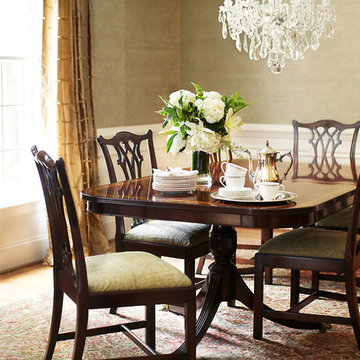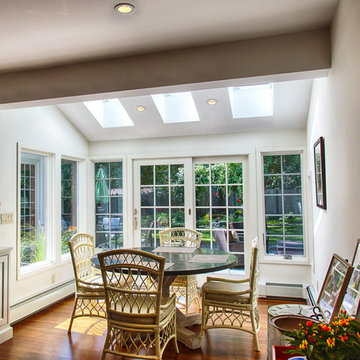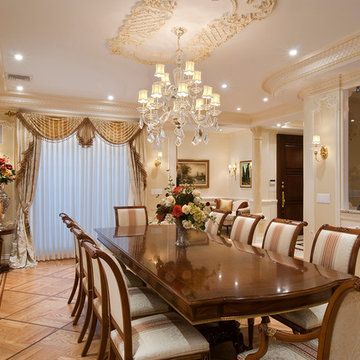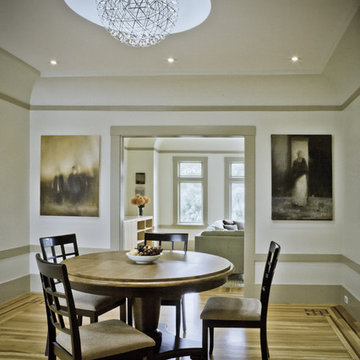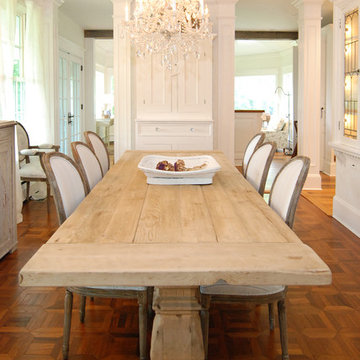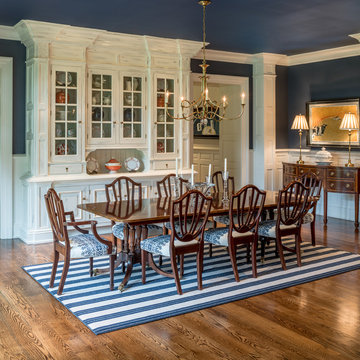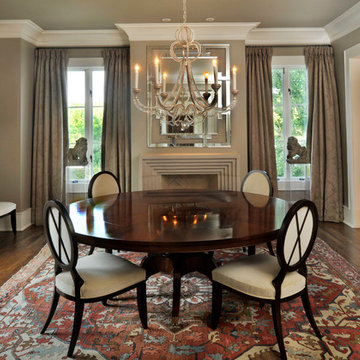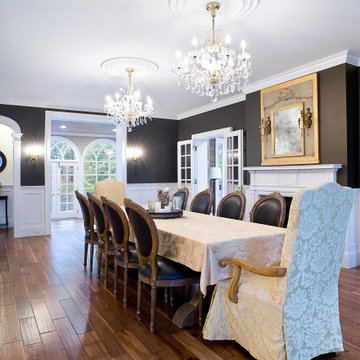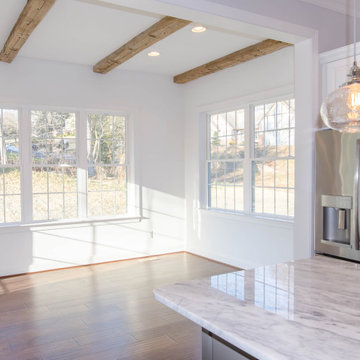Traditional Dining Room Design Ideas with Medium Hardwood Floors
Refine by:
Budget
Sort by:Popular Today
41 - 60 of 13,730 photos
Item 1 of 3

View into formal dining room from grand entry foyer. The floors of this home were stained with a custom blend of walnut and dark oak stain to let the grain of the white oak shine through. The walls have all been paneled and painted a crisp white to set off the stark gray used on the upper part of the walls, above the paneling. A silk light grey rug sits proud under a 12' wide custom dining table. Reclaimed wood planks from Canada and an industrial steel base harden the soft lines of the room and provide a bit of whimsy. Dining benches sit on one side of the table, and four leather and nail head studded chairs flank the other side. The table comfortably sits a party of 12.

A custom bookcase for cookbook collection was built from recycled wood. Maker was found at a local home show in Portland. All furniture pieces were made or found and selected/designed maximizing height to accentuate tall ceilings. The vestibule in the background shows tiny space added by new nib walls as entry way to existing bathroom. Designer hand-painted stripes on the wall when an appropriate wallpaper could not be located. Photo by Lincoln Barbour
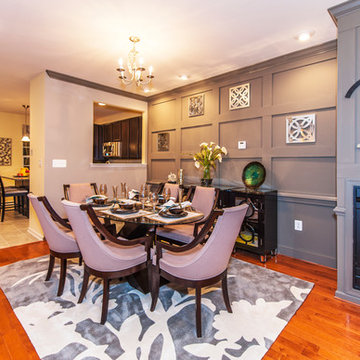
Susie Soleimani Photography: Westphalia Row is the only luxury townhome community in Upper Marlboro that puts access to the Beltway and Greater Washington right at your doorstep. Literally moments from I-495, Westphalia Row greets your arrival with a stately brick entrance monument. Designed to exude elegance and sophistication, a large percentage of the homes have brick-front elevations and most side elevations feature brick water tables. Even most rear elevations feature brick on the lower level, and special architectural details like picket fencing and carriage style garage doors add touches of charm throughout. A Centrally located clubhouse will in the future provide yet another great place to feel right at home at Westphalia Row.
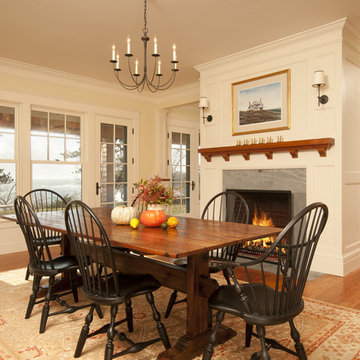
Perched atop a bluff overlooking the Atlantic Ocean, this new residence adds a modern twist to the classic Shingle Style. The house is anchored to the land by stone retaining walls made entirely of granite taken from the site during construction. Clad almost entirely in cedar shingles, the house will weather to a classic grey.
Photo Credit: Blind Dog Studio
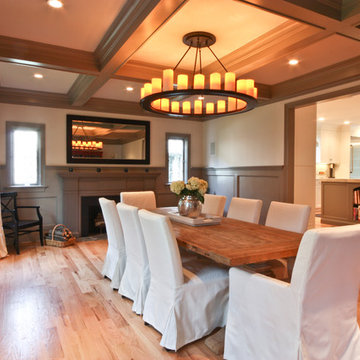
This dining room was the original home's living room. Notice the fire place? It's original - a new coat of paint has it looking brand new. It is one of the only rooms left from the original structure. The homeowners have their extended families nearby and often host large, informal dinners. They felt the large room was much better suited as their dining room, and opted to turn the original smaller dining room into a formal living room.
The wainscoting on the walls and coffered ceilings are new, but constructed to look original. The salvaged wood farmhouse table is the perfect gathering spot for their family and a nice contrast to the more formal touches like the silk window treatments and subdued color palette.
Photo by Mike Mroz of Michael Robert Construction
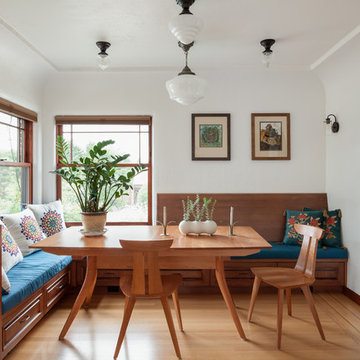
I love this room! Notice the drawer storage below the bench. The top drawers of the sideboard are equipped with electronics for charging various devices. We deleted the center room light fixture, moved the table off center, then added wall sconces and this array of ceiling-mount lights - switched separately and dimmable. Now the table can be placed this way or that, and good lighting is always available.
Traditional Dining Room Design Ideas with Medium Hardwood Floors
3
