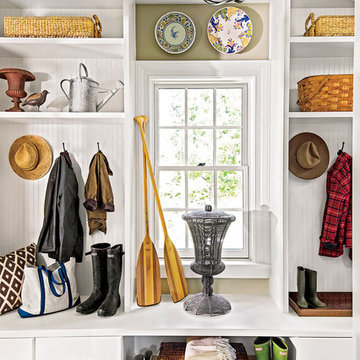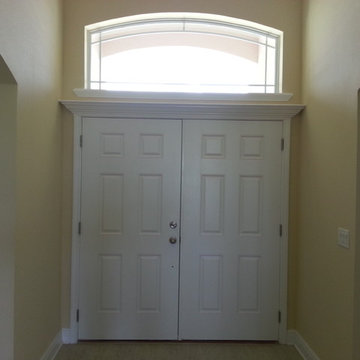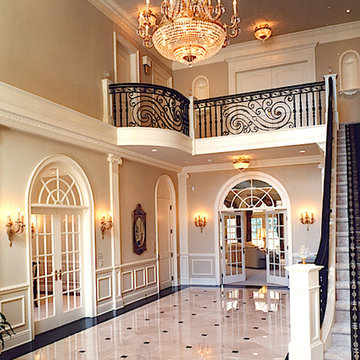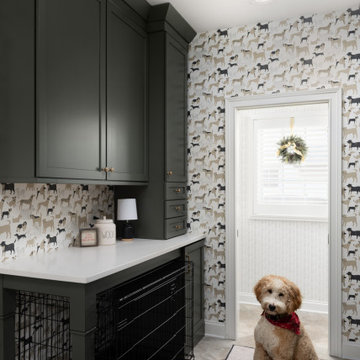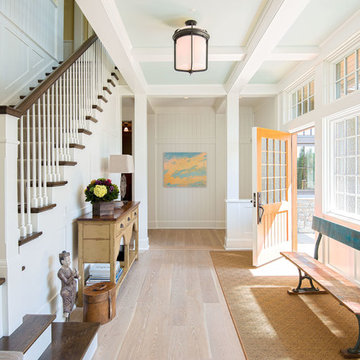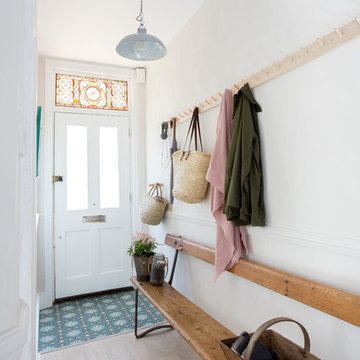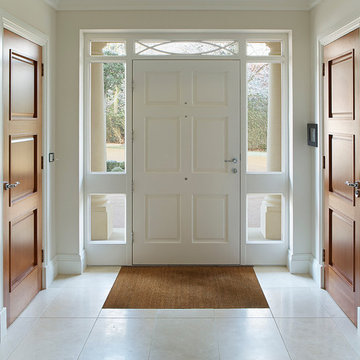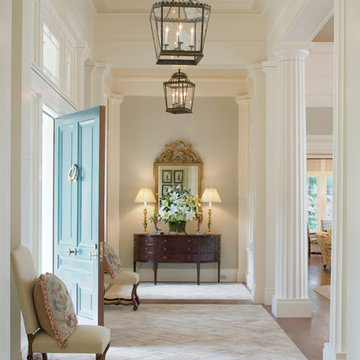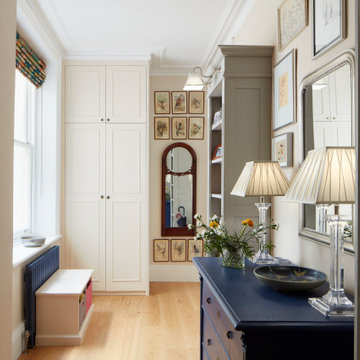Traditional Entryway Design Ideas with Beige Floor
Refine by:
Budget
Sort by:Popular Today
1 - 20 of 1,561 photos
Item 1 of 3

The unique design challenge in this early 20th century Georgian Colonial was the complete disconnect of the kitchen to the rest of the home. In order to enter the kitchen, you were required to walk through a formal space. The homeowners wanted to connect the kitchen and garage through an informal area, which resulted in building an addition off the rear of the garage. This new space integrated a laundry room, mudroom and informal entry into the re-designed kitchen. Additionally, 25” was taken out of the oversized formal dining room and added to the kitchen. This gave the extra room necessary to make significant changes to the layout and traffic pattern in the kitchen.
Beth Singer Photography
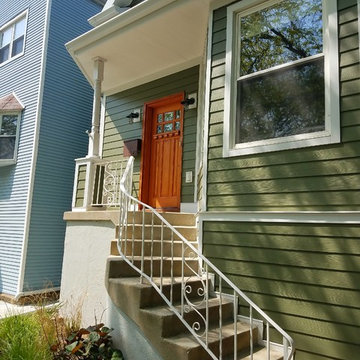
Chicago, IL 60625 Victorian Exterior Siding Contractor Remodel James Hardie Siding Plank in Heathered Moss and Staggered Edge Siding and HardieTrim and HardieSoffit in Arctic White.
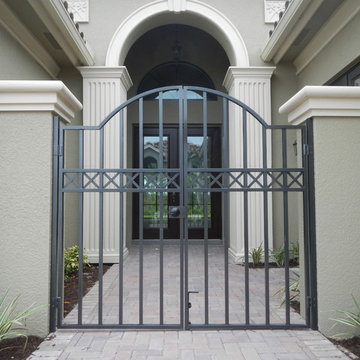
We are ready to help with aluminum picket fencing, acrylic and vinyl windows, and we can even provide permits for all of your home improvements.
You can work with a locally owned and operated business that provides high-quality aluminum services to Fort Myers and the surrounding area.

The task for this beautiful Hamilton East federation home was to create light-infused and timelessly sophisticated spaces for my client. This is proof in the success of choosing the right colour scheme, the use of mirrors and light-toned furniture, and allowing the beautiful features of the house to speak for themselves. Who doesn’t love the chandelier, ornate ceilings and picture rails?!
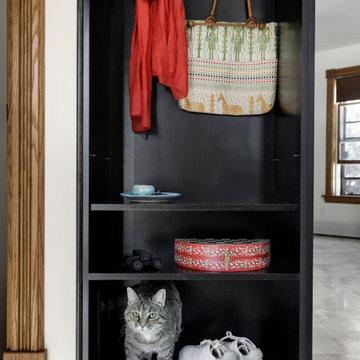
Catchall cubby at the end of cabinet run allowing for jacket, shoe storage with integrated cat door on internal within cubby allowing kitties access to the basement litterbox.
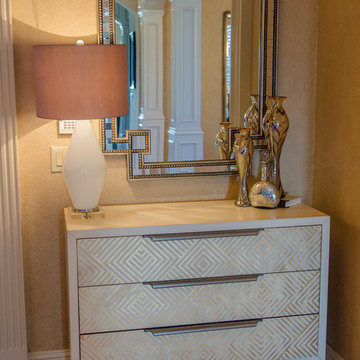
From the white wood to custom gold painted fronts, this entry chest has so much character. We also added a shaped mirror for interest and a place to give yourself a quick once over before leaving the house.
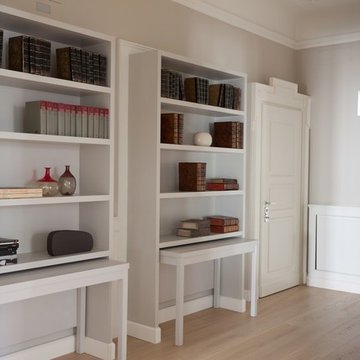
Il grande ingresso è vestito dalle due librerie simmetriche che contengono due tavoli consolle che all'occorrenza si uniscono e diventano un tavolo da pranzo.
Cristina Fiorentini fotografa

Entry foyer with limestone floors, groin vault ceiling, wormy chestnut, steel entry doors, antique chandelier, large base molding, arched doorways
Traditional Entryway Design Ideas with Beige Floor
1

