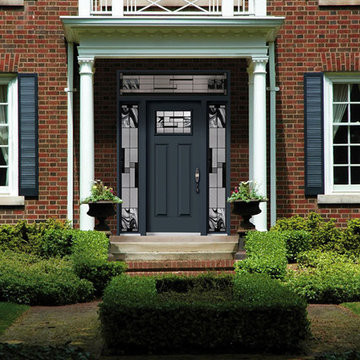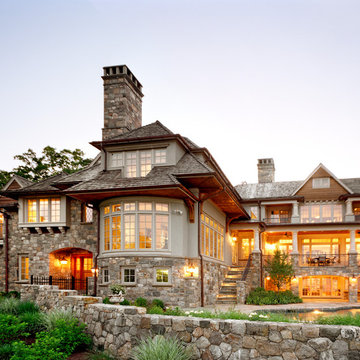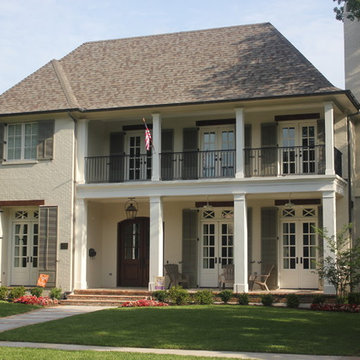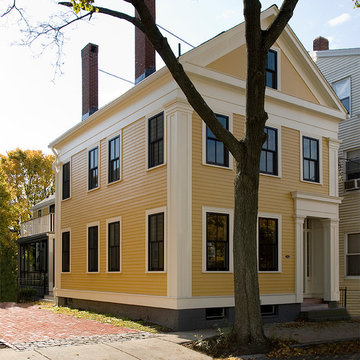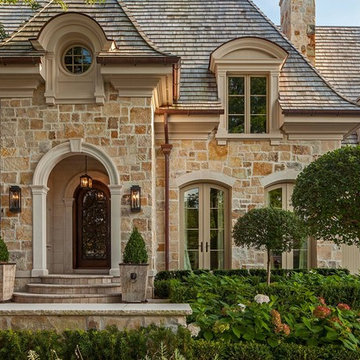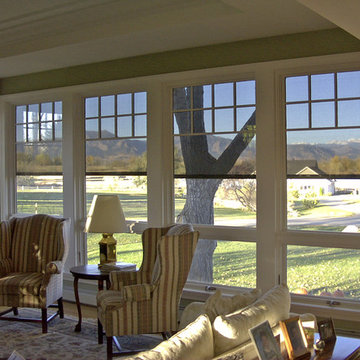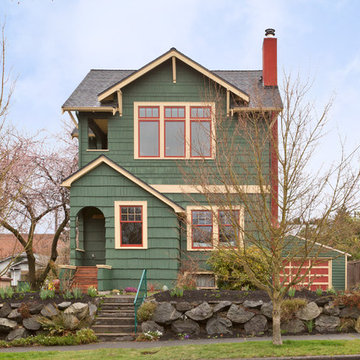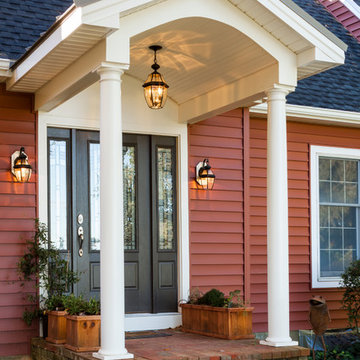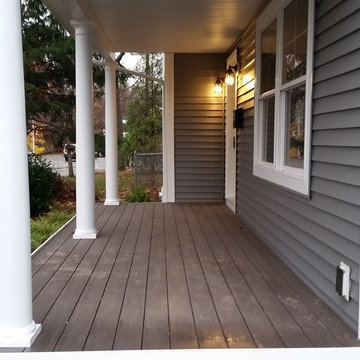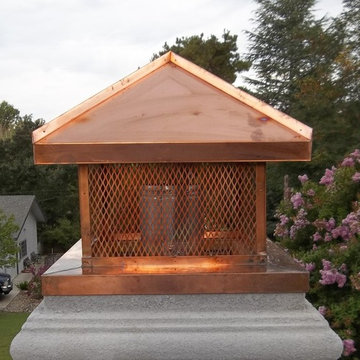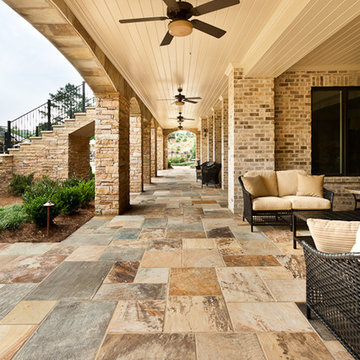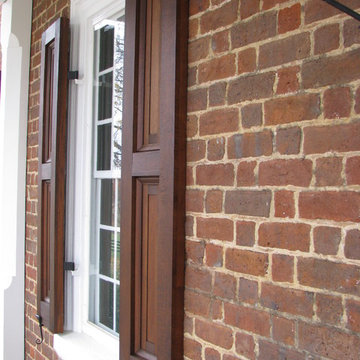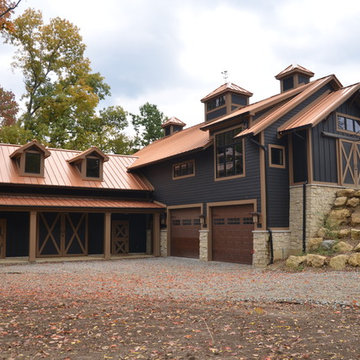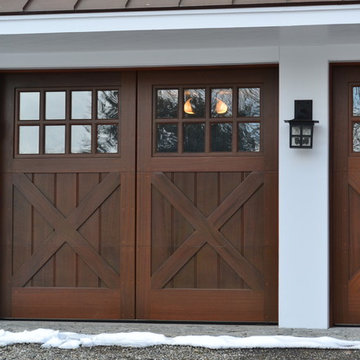Traditional Exterior Design Ideas
Refine by:
Budget
Sort by:Popular Today
101 - 120 of 22,778 photos
Item 1 of 3
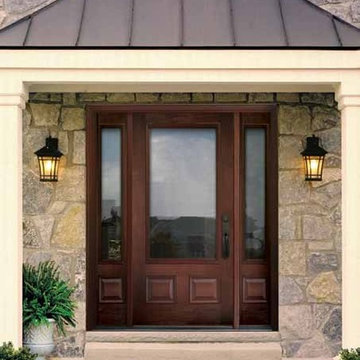
The Classic-Craft® Mahogany Collection™ gives you elegant door styles with the look of rich mahogany made from environmentally friendly materials that hold up to weather and wear.
The Mahogany Collection™ is made with our patented AccuGrain™ technology to give the look of high-grade wood, with all of the durability of fiberglass. The exterior doors in this collection have the look and feel of a real wood front door — with solid wood square edges, architecturally correct stiles, rails and panels. Unlike genuine wood doors, they resist splitting, cracking and rotting.
Door
3/4 Lite 2 Panel
Style IDs Available Sizes Available Options
CCM200
3'0" x 6'8"
Sidelites
Left Sidelite Style ID Available Sizes Features
CCM3300SL
10" x 6'8"
12" x 6'8"
14" x 6'8"
Flush Glazed (?)
Right Sidelite Style ID Available Sizes Features
CCM3300SL
10" x 6'8"
12" x 6'8"
14" x 6'8"
Flush Glazed (?)
Finish Option: Stainable Paintable
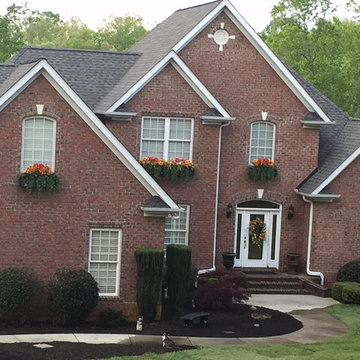
Leah used our Lightweight Aluminum English style window boxes to liven up her exterior garden bringing color and depth to the second story.
Note: The kitten below admiring her new window boxes!

Georgian full renovation and extension in Ranelagh. The front garden was primarily designed by the client and indeed they had a significant input to all aspects of the project in the preferred collaborative ethos of our studio.
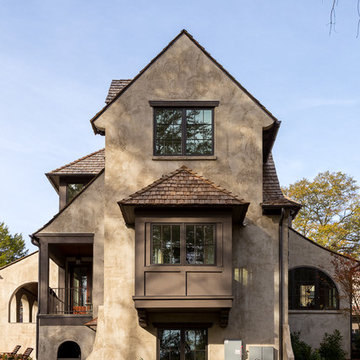
This English arts and crafts-inspired home combines stone and stucco with a cedar shake roof. The architecture features curved roof lines and an octagonal stair turret that serves as a focal point at the front of the home. Inside, plaster arches create an old world backdrop that contrasts with the modern kitchen. Expansive windows allow for an abundance of natural light and bring the lake view into every room.
Kevin Meechan / Meechan Architectural Photography
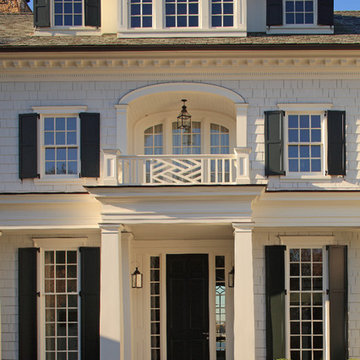
Exterior view of the front entrance, designed by Good Architecture, PC -
Wayne L. Good, FAIA, Architect
Traditional Exterior Design Ideas
6
