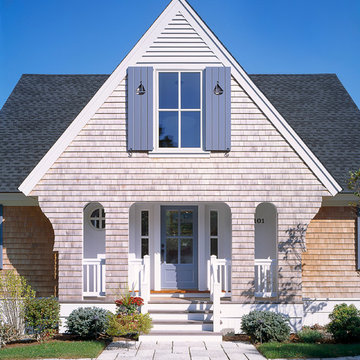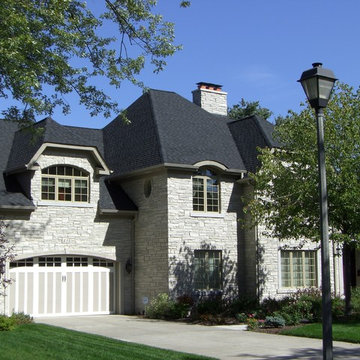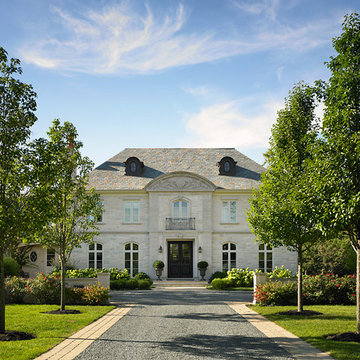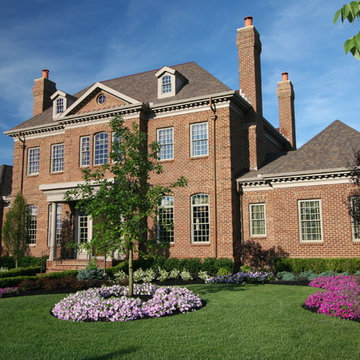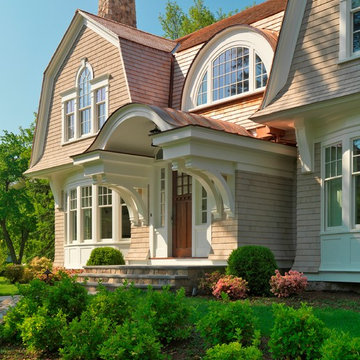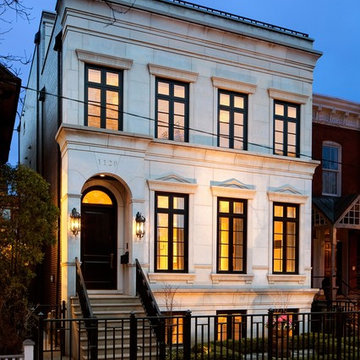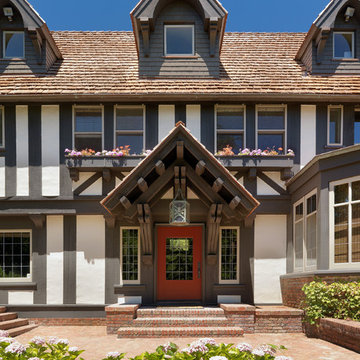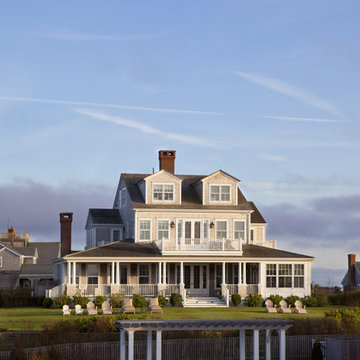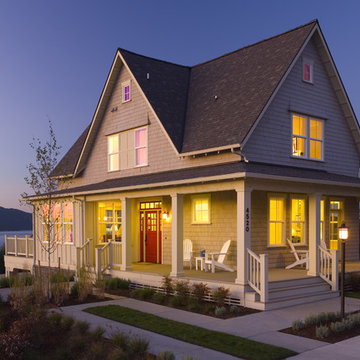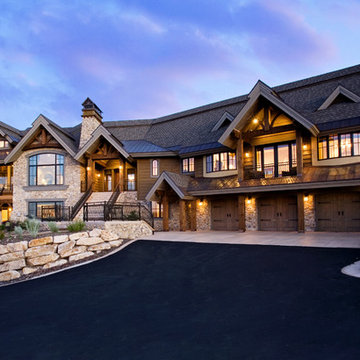Traditional Exterior Design Ideas
Refine by:
Budget
Sort by:Popular Today
141 - 160 of 71,068 photos
Item 1 of 3
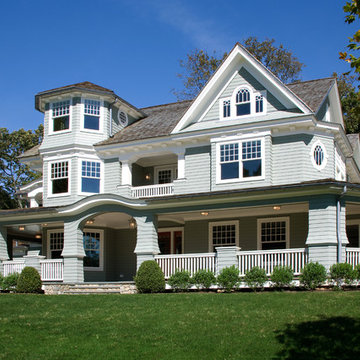
Cugno Architecture designed this new residence in the Shingle Style vocabulary in Darien, Ct that is approximately 6,800 square feet and built in 2012
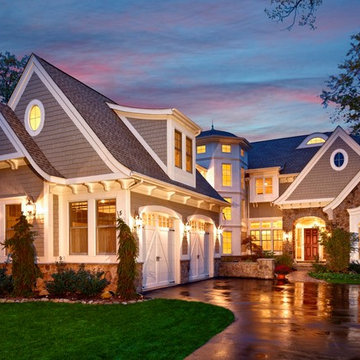
This award-winning Cape-Cod-inspired lake home, with authentic Shingle-style detailing, was designed for casual living and easy entertaining, and to capture the breathtaking views of the lake on which it is sited.
www.vanbrouck.com
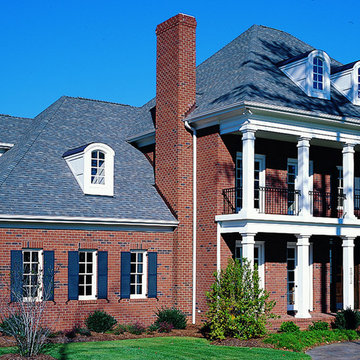
With an atmosphere that feels almost frozen in time, Williamsburg has captured a snapshot of Colonial America unlike anywhere else in the US. Inspired by the classic, 18th-century architecture of historic cities across the US, our Standard-tier Williamsburg brick features a warm red brick base with subtle charcoal accents for a traditional exterior cladding look modernized by Triangle Brick Company's revolutionary manufacturing processes. Interested in a more rustic and tumbled look? Check out our Portsmouth brick.
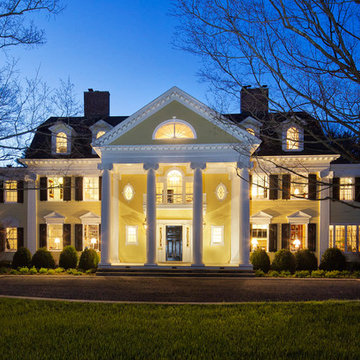
This stunning neo classical home is ready for the next century. New features include generous kitchen and mudroom wing, elliptical arched breakfast bay, sunroom wing, 8 bathrooms, 2 laundry rooms, wood paneled elevator, many windows and doors, and a side porch. Extensive restoration was completed on the formal living and dining rooms, library, family room, 7 bedrooms, three story foyer, and 7 fireplaces – most with original mantels. New custom cabinetry features vintage glass, leaded glass, beaded inset doors and drawers, and vintage hardware. We created a seamless blend of new and restored historical details throughout this elegant home while adding modern amenities.
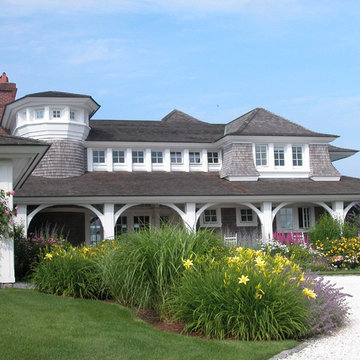
This house is an excellent example of Meyer & Meyer’s work transforming existing homes into classic New England shingle-style architecture. The owner’s program called for specific elements to be included in the design, including wraparound porches on the front of the house, a completely rebuilt second floor, and an addition to the north side that included a new master suite wing and library. The house sits on a high bluff with dramatic views of the Atlantic Ocean. The existing cottage’s foundation, chimney, and several window locations were retained. A pool house, family room and breezeway were added five years later.
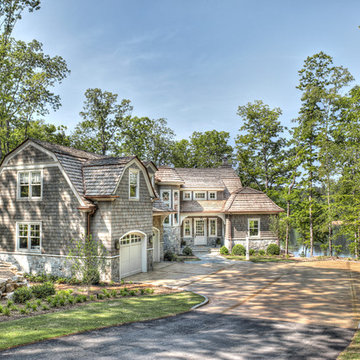
Charming shingle style cottage on South Carolina's Lake Keowee. Cedar shakes with stone accents on this home blend into the natural lake environment. It is sitting on a peninsula lot with wonderful views surrounding.
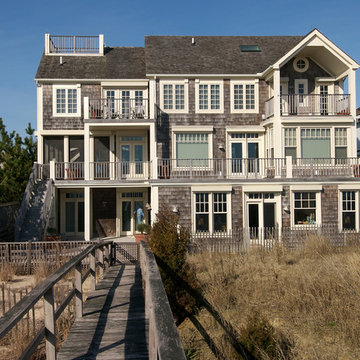
Shingle-style ocean-front beach house. Cedar shingle siding & roofing. Pella windows. Ipe decking & rails.
Boardwalk Builders, Rehoboth Beach, DE
www.boardwalkbuilders.com
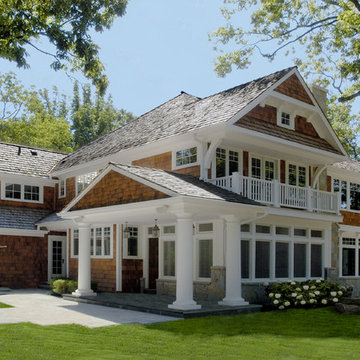
Photos by Linda Oyama Bryan. http://pickellbuilders.com. Nantucket Style Stone and Natural Cedar Shingle Home in Northbrook features white painted round columns, brackets and exterior trim. Bluestone stoops and terrace.
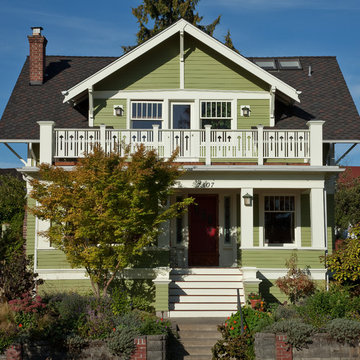
View from the street of Ballard Craftsman shows rebuilt entry stair, balcony and railing. Master bedroom opens to balcony with new door and Quantum windows. Exterior colors are Benjamin Moore "Mountain Lane" for siding, and "Barely Yellow" for trim. David Whelan photo
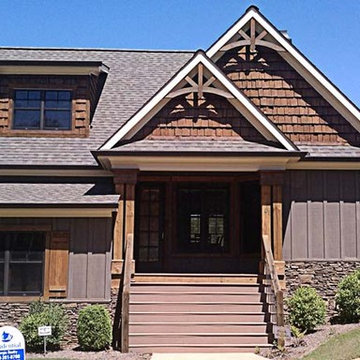
We built Watersound Cottage at Chimney Cove in Lake Wedowee, Alabama. You walk in the front door to a vaulted living area with views that will take your breath away. The fireplace is double sided and can be enjoyed in the house or for a relaxing stay on the porch. The master suite is on the main level and has access to the back covered porch and a walk in closet. There are two bedrooms upstairs that overlook the living area and one of them has a walk out balcony to enjoy the views. Downstairs there is a recreational room to enjoy your getaway as well as more living space.
Traditional Exterior Design Ideas
8
