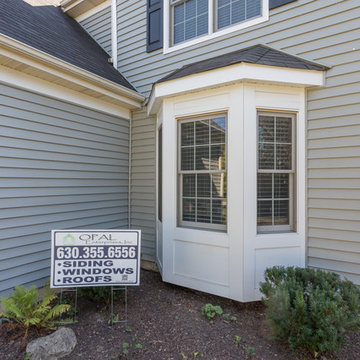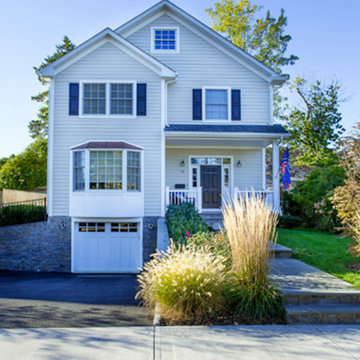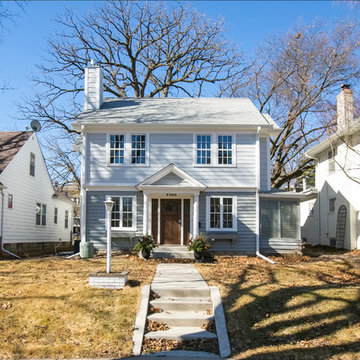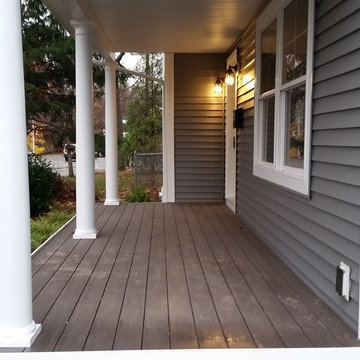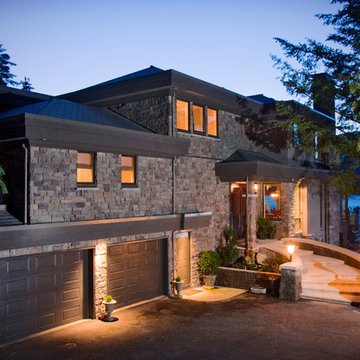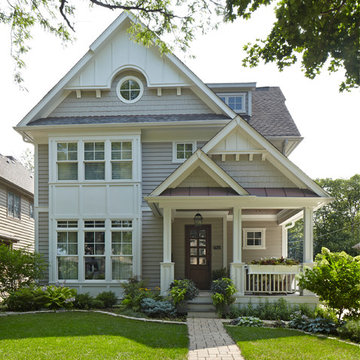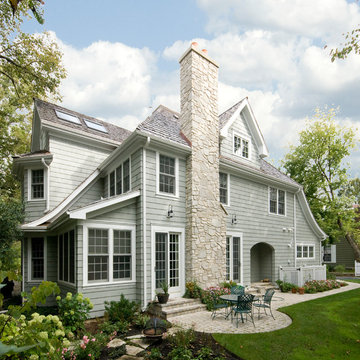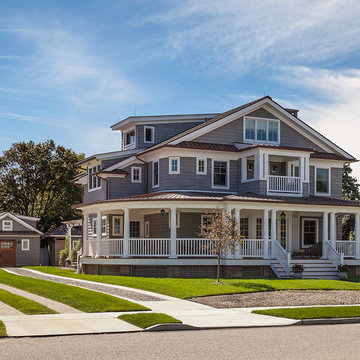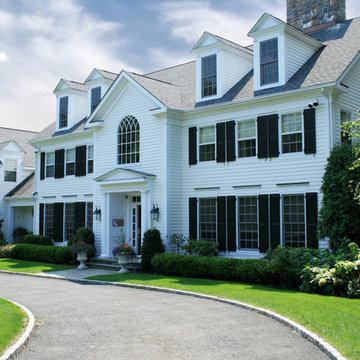Traditional Exterior Design Ideas with Vinyl Siding
Refine by:
Budget
Sort by:Popular Today
1 - 20 of 8,938 photos
Item 1 of 3
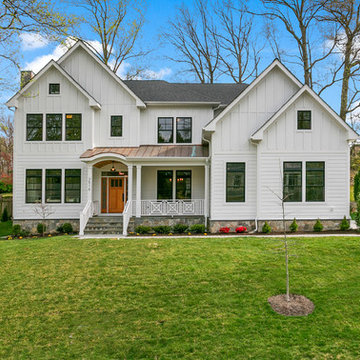
This new construction features an open concept main floor with a fireplace in the living room and family room, a fully finished basement complete with a full bath, bedroom, media room, exercise room, and storage under the garage. The second floor has a master suite, four bedrooms, five bathrooms, and a laundry room.
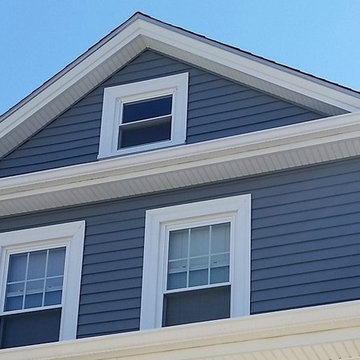
Vinyl siding gave this Fairhaven, MA home the curb appeal it desperately needed!
This homeowner was tired of warped, splitting, badly weathered cedar shingles and decided to install maintenance free siding! Our Care Free home features Mastic Carvedwood 44 vinyl siding in English Wedgewood, a color growing in popularity among Care Free customers!
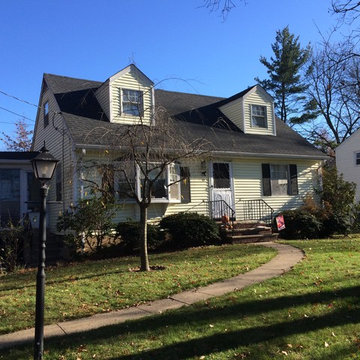
GAF Timberline HD (Charcoal)
Installed by American Home Contractors, Florham Park, NJ
Property located in Whippany, NJ
www.njahc.com
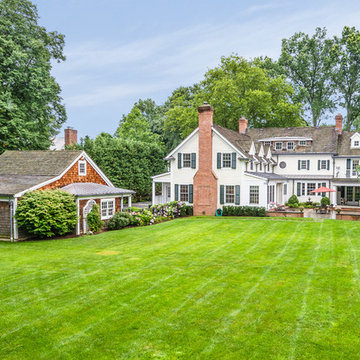
Backyard and back exterior view of Traditional White Colonial home with green shutters. Expansive property surrounds this equally large home. This classic home is complete with white vinyl siding, white entryway / windows, and red brick chimneys. Large stone patio is visible at the back of the home. Large wood shingled garage and guest house is separate from the house.
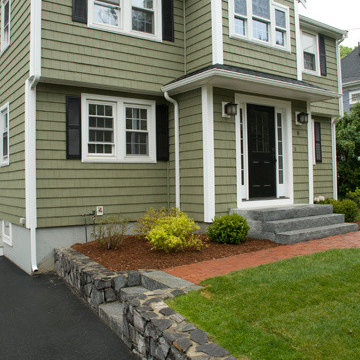
Granite steps lead from the new asphalt driveway to the brick walkway and front landing.
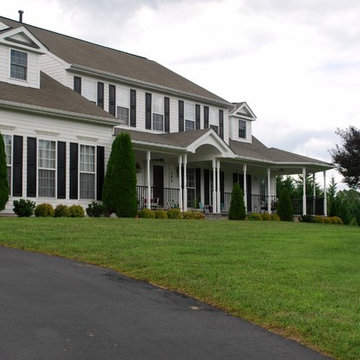
Award Winning Addition and Alterations to Single Family Home in Carroll County
2010 Silver Merit Award In Recognition of Excellence In Design and Construction for Other Addition with Alterations. 15’ x 32’ two story addition with new 50’x12’ addition porch.
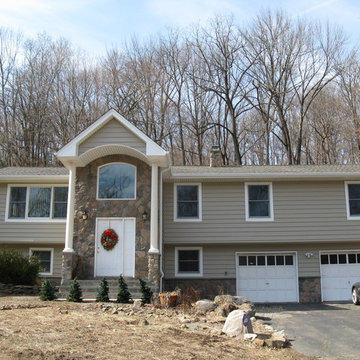
Room added over garage, new two-story entry foyer with portico overhang, and stone siding accents.
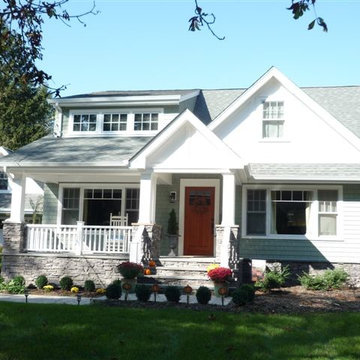
New Porch, & Dormer addition to a standard existing cape, in Huntington, New York.
Photo By: Robert J. Chernack Architect, P.C.
Traditional Exterior Design Ideas with Vinyl Siding
1
