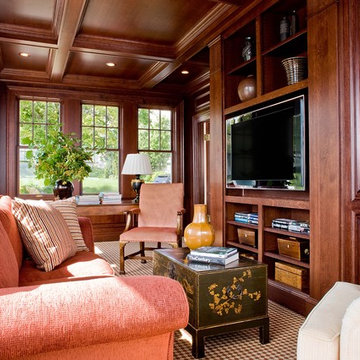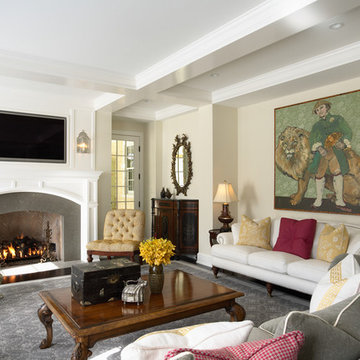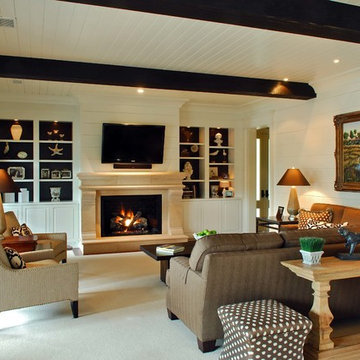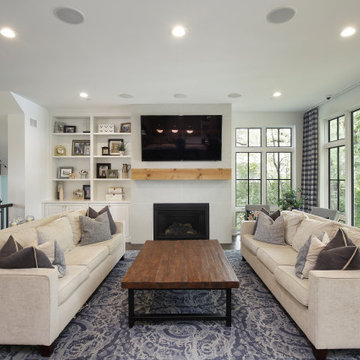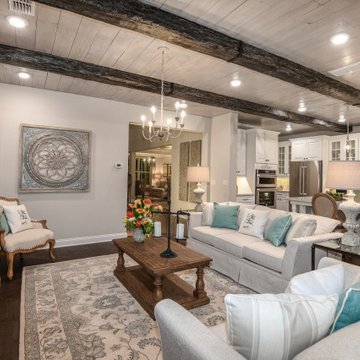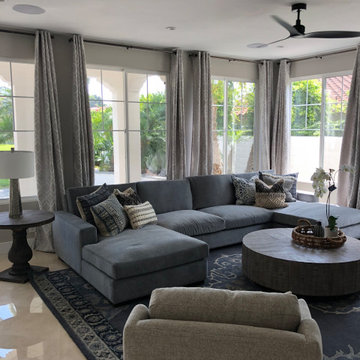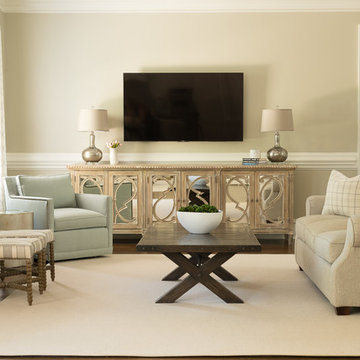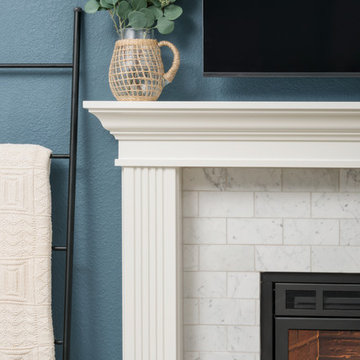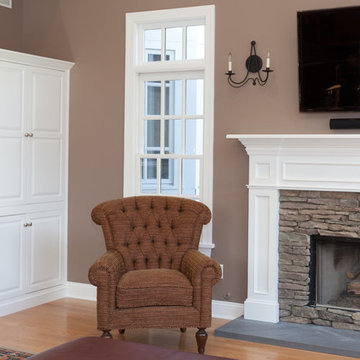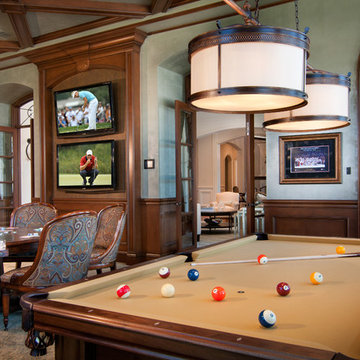Traditional Family Room Design Photos
Refine by:
Budget
Sort by:Popular Today
141 - 160 of 13,796 photos
Item 1 of 3
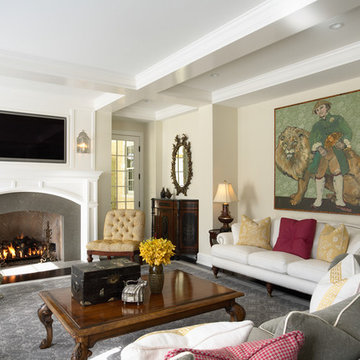
http://www.cookarchitectural.com
Perched on wooded hilltop, this historical estate home was thoughtfully restored and expanded, addressing the modern needs of a large family and incorporating the unique style of its owners. The design is teeming with custom details including a porte cochère and fox head rain spouts, providing references to the historical narrative of the site’s long history.
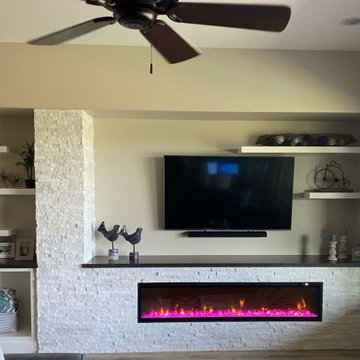
The combination of Wellborn Cabinetry, quartz countertop, and the Artic White stone ledgers are the perfect setting for this homeowners new stunning fireplace.
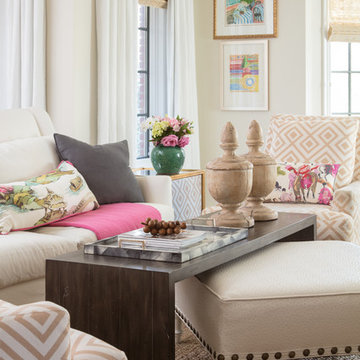
Punchy prints and pops of pink create a cozy, intimate family room. I get a "sixth sense" feeling about how a room should be used, where the furniture groupings will work best. Pulling from the clients existing pieces and adding in furnishings that are the right scale, form and color, I then add a mix of unexpected details. I like to create spaces that feel personal, comfortable and surprising.
Gordon Gregory Photography
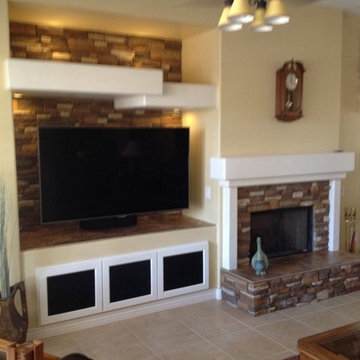
TWD converted an outdated fireplace by adding stone, a seat and mantle. A small custom TV niche with matching stone was also built to compliment the fireplace. All AV equipment is neatly stored out of sight in the storage compartments below the TV.
Traditional Family Room Design Photos
8

