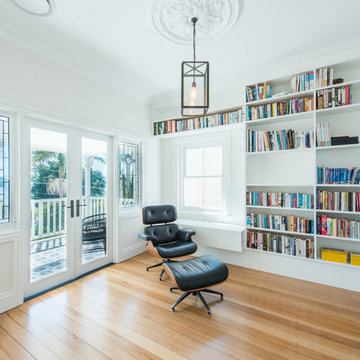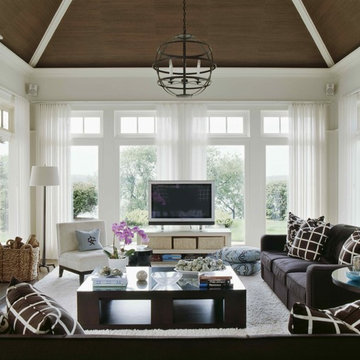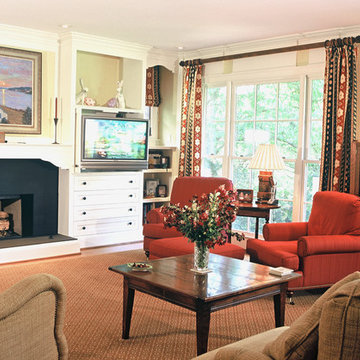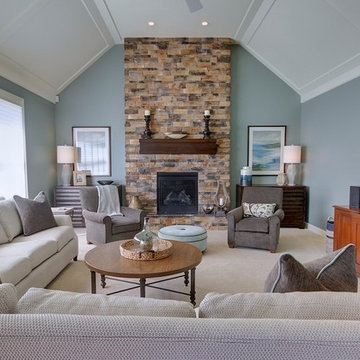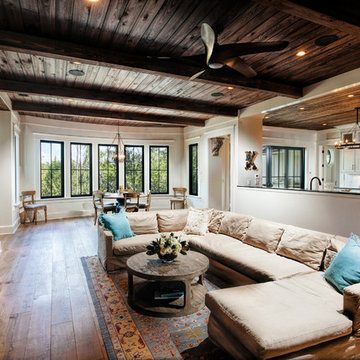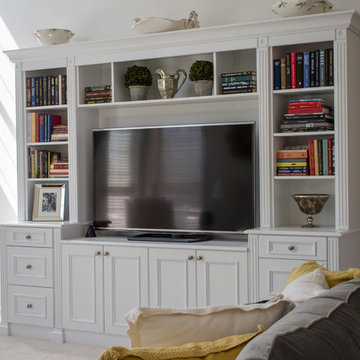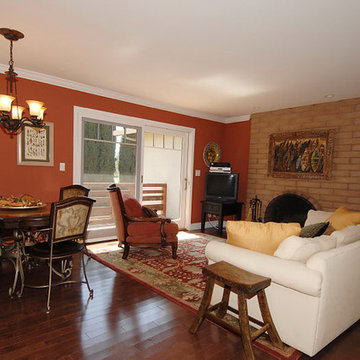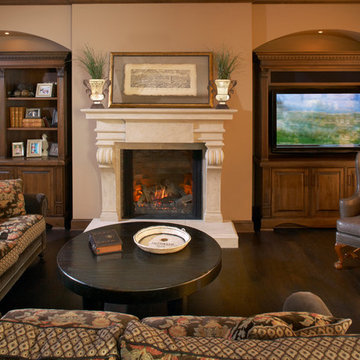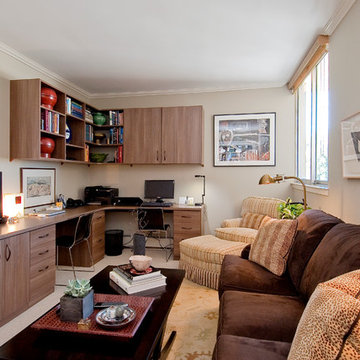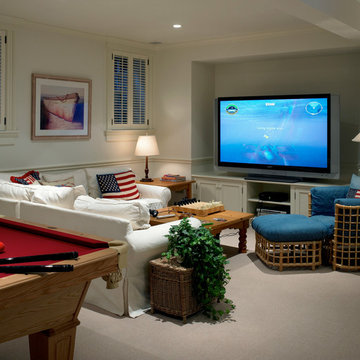Family Room
Refine by:
Budget
Sort by:Popular Today
81 - 100 of 2,075 photos
Item 1 of 3
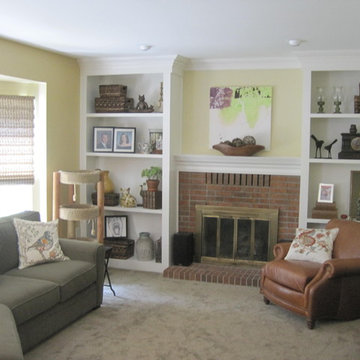
New carpeting, window treatments, furniture, wall colors and new built in bookcases finish off this family room renovation project.
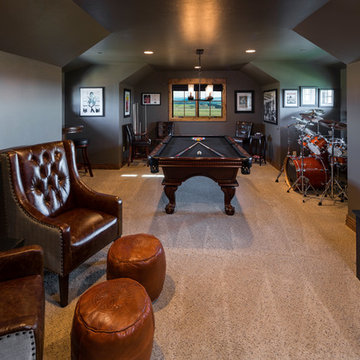
Rustic elements meet sophisticated arrangement to create a warm yet elegant setting.

Two story family room with overlook from second floor hallway. Gorgeous built-in bookcases house favorite books, family photos and of course, a large TV!
Marina Storm - Picture Perfect House
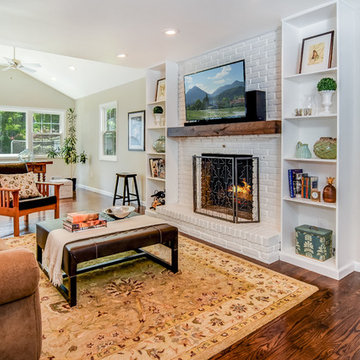
In this family room remodel, the brick fireplace was refinished with distressed wood mantel, new shelving constructed and the back portion ceiling was removed to create a vaulted ceiling. MACS Contracting, Greg Martz photos.
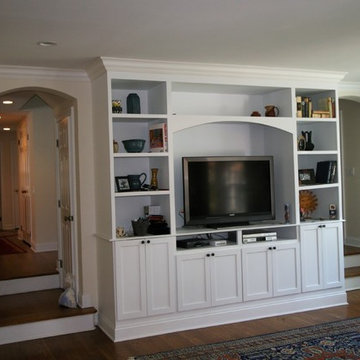
Custom built entertainment cabinet is flanked by two eyebrow arched style open doors leading to the foyer.

This bow window was treated with individual energy efficient Hunter Douglas cordless Architella cellular shades. Framing the window are stationary side panels with a shaped 'eyebrow' cornice topping the window.
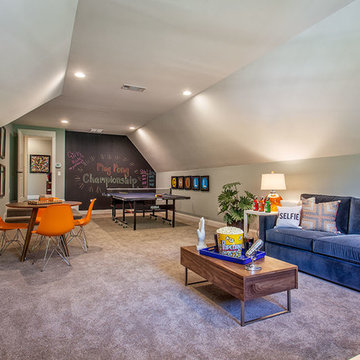
Finished attic space of the Arthur Rutenberg Homes' Asheville 1267 model home built by Greenville, SC home builders, American Eagle Builders.

A shallow coffered ceiling accents the family room and compliments the white built-in entertainment center; complete with fireplace.
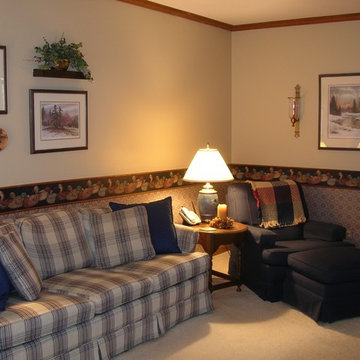
This country inspired TV room provides for a family gathering or space for quiet reading. Across from a TV cabinet, a couch and large occasional chair with ottoman provides adequate seating for 6 adults. Wallpaper treatment emphasizes fabric patterns. Framed wall art, collectors plates, candleabra, and shelf with silk plant adds the finishing touches.
5

