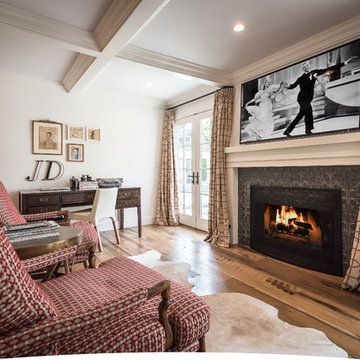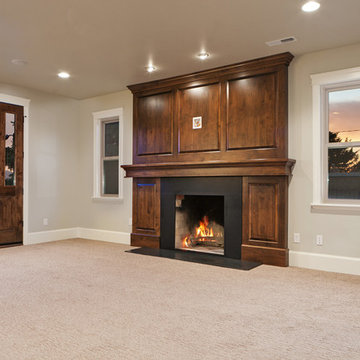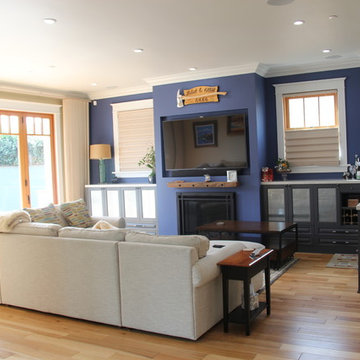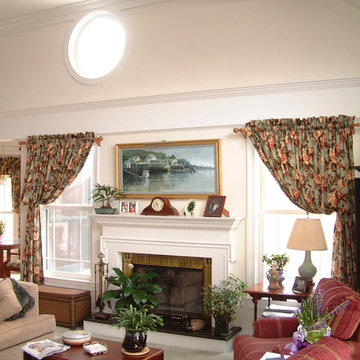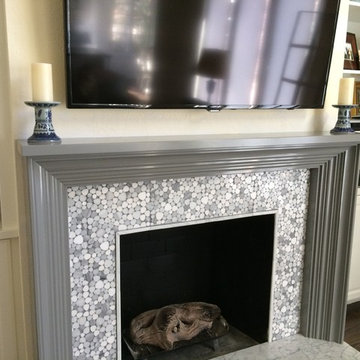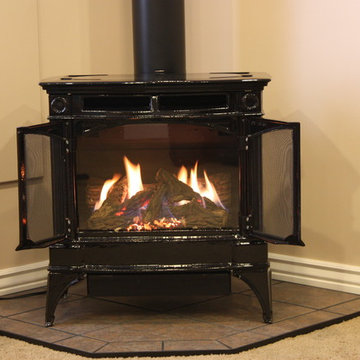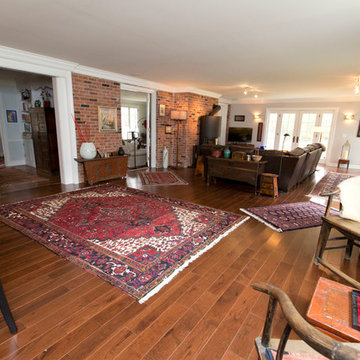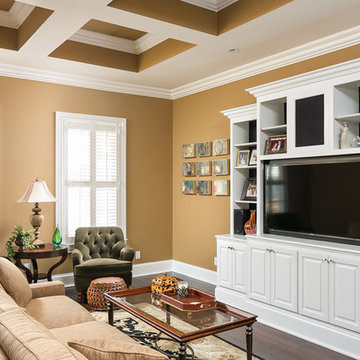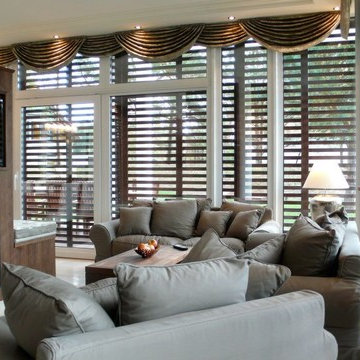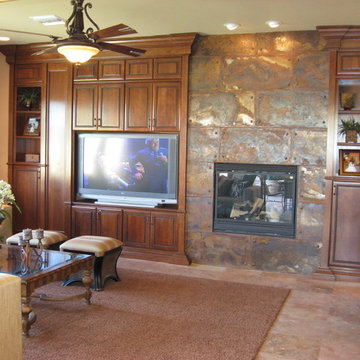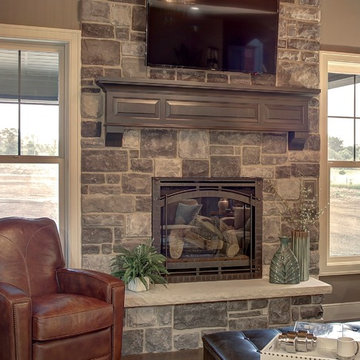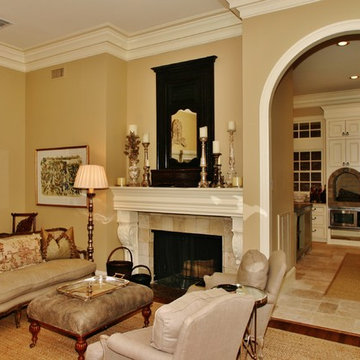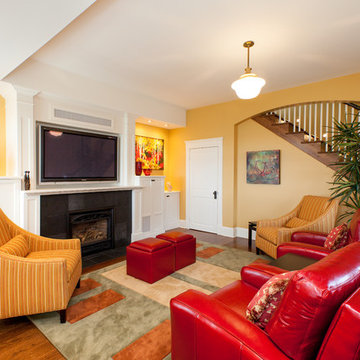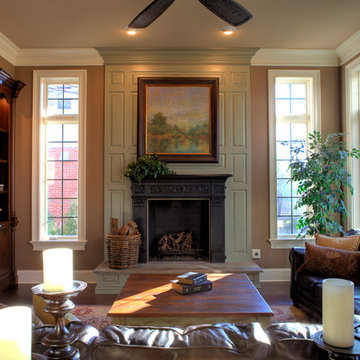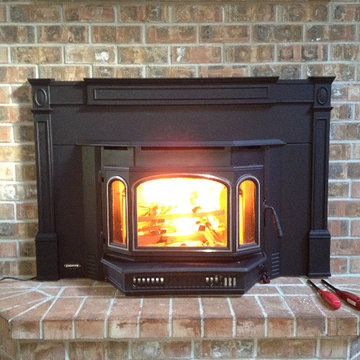Traditional Family Room Design Photos with a Metal Fireplace Surround
Refine by:
Budget
Sort by:Popular Today
101 - 120 of 203 photos
Item 1 of 3
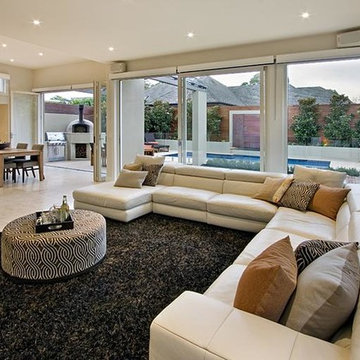
Large area of glass slidding doors with butt jointed corner window and bi fold doors to dining area , looking out to pool area.
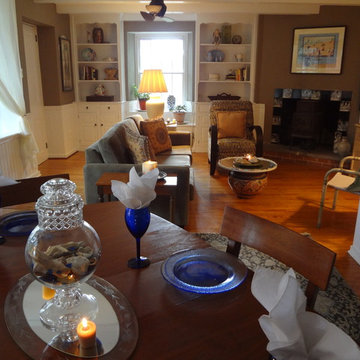
After Redesign photo of a home that is 176 years old done by Debbie Correale of Redesign Right, LLC, West Chester, PA
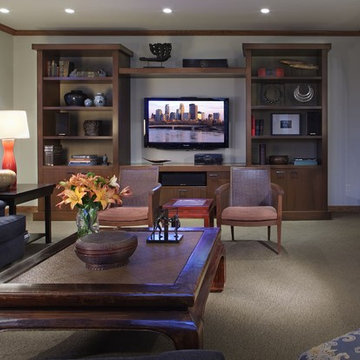
Builder: Erotas Building Corporation
http://www.erotasbuildingcorp.com/
Photo Credit: George Heinrich Photography
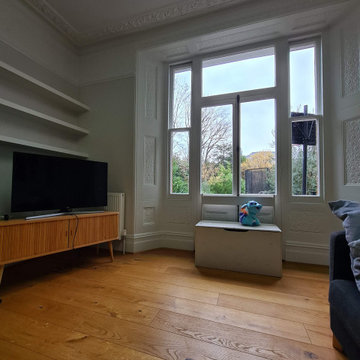
Full Family room restoration work with all walls, ceiling and woodwork being improved. From dustless sanding, air filtration unit in place to celling cornice being spray - the rest was carful hand painted to achieve immaculate finish.
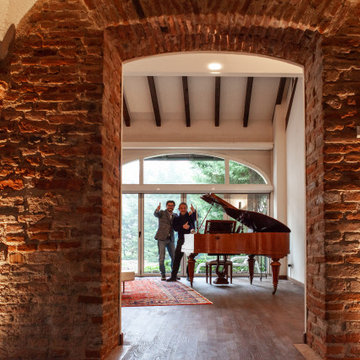
Ristrutturazione completa
Ampia villa in città, all'interno di un contesto storico unico. Spazi ampi e moderni suddivisi su due piani.
L'intervento è stato un importante restauro dell'edificio ma è anche caratterizzato da scelte che hanno permesso di far convivere storico e moderno in spazi ricercati e raffinati.
Sala svago e tv. Sono presenti tappeti ed è evidente il camino passante tra questa stanza ed il salone principale. Evidenti le volte a crociera che connotano il locale che antecedentemente era adibito a stalla. Le murature in mattoni a vista sono stati accuratamente ristrutturati
Traditional Family Room Design Photos with a Metal Fireplace Surround
6
