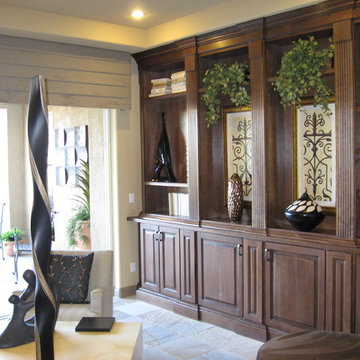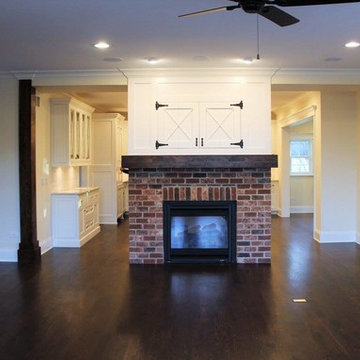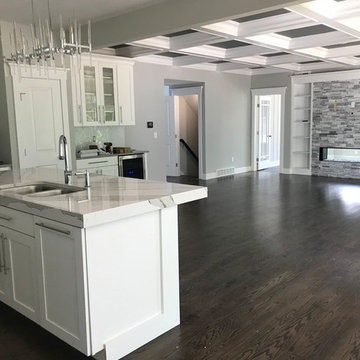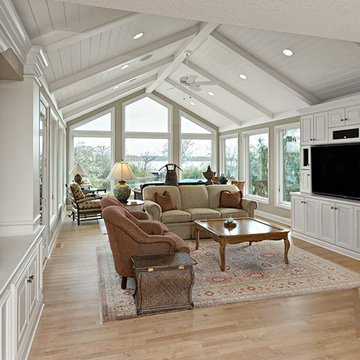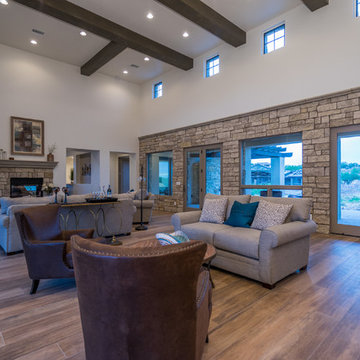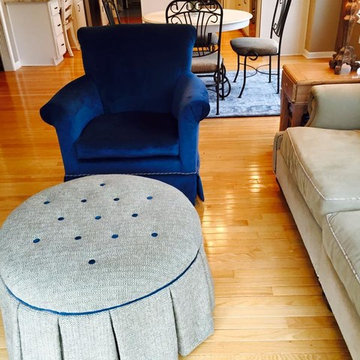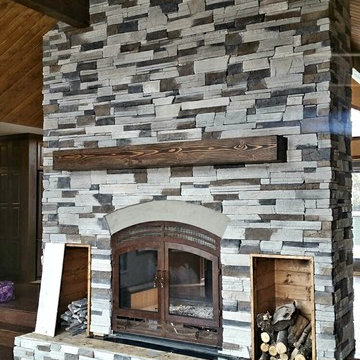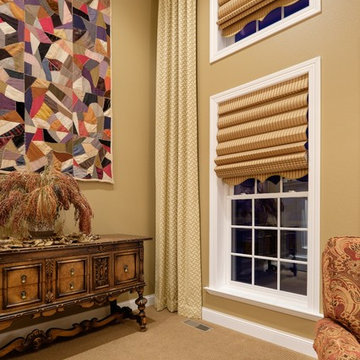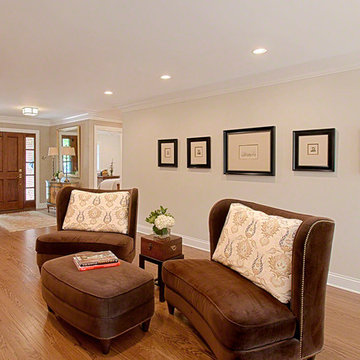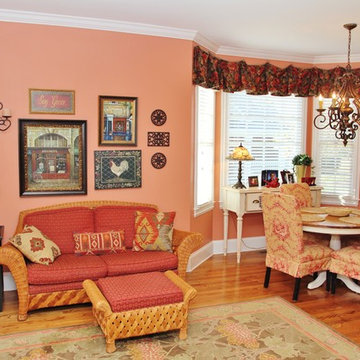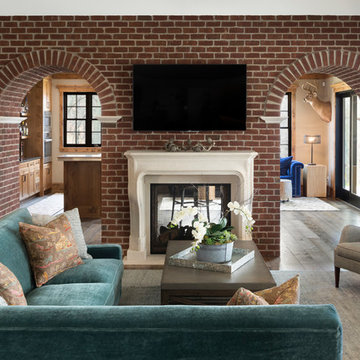Traditional Family Room Design Photos with a Two-sided Fireplace
Refine by:
Budget
Sort by:Popular Today
101 - 120 of 487 photos
Item 1 of 3
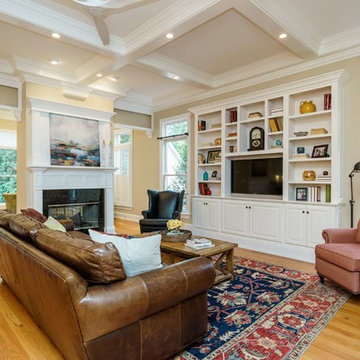
A large leather sofa sits on a vibrant wool rug and faces an upholstered recliner and leather wingback chair. The fireplace to the left is double sided. Notice the coffered ceiling and a peek at the modern ceiling fan.
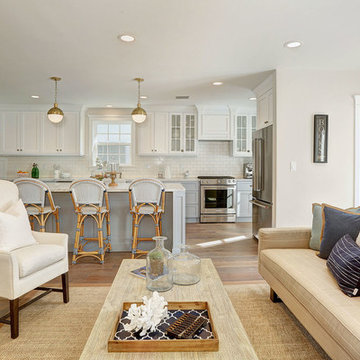
Interior Design: Alison White;
Staging: Meg Blu Home, LLC.;
Photography: Post Rain Productions
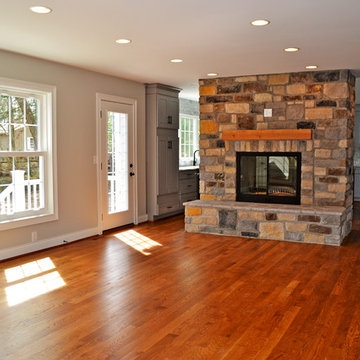
Family room with two sided fireplace connected to the kitchen. Photo by Maggie Mueller.
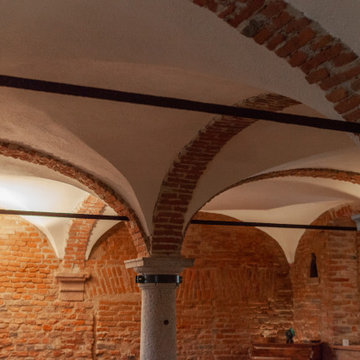
Ristrutturazione completa
Ampia villa in città, all'interno di un contesto storico unico. Spazi ampi e moderni suddivisi su due piani.
L'intervento è stato un importante restauro dell'edificio ma è anche caratterizzato da scelte che hanno permesso di far convivere storico e moderno in spazi ricercati e raffinati.
Sala svago e tv. Sono presenti tappeti ed è evidente il camino passante tra questa stanza ed il salone principale. Evidenti le volte a crociera che connotano il locale che antecedentemente era adibito a stalla. Le murature in mattoni a vista sono stati accuratamente ristrutturati
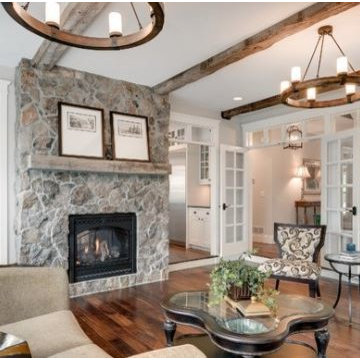
Traditional style fireplace with reclaimed wood shelf mantel and stone wall. Project by Shelby Hearth Co in the Twin City area.
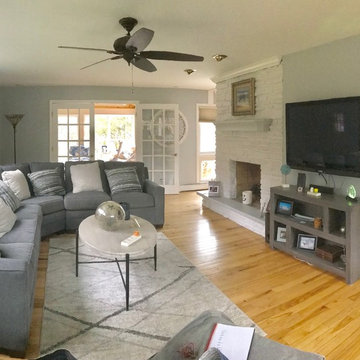
Prepared, Patched all Cracks, Nail Pops Dents, and Dings
Spot Primed and Painted the Ceilings and Walls in two coats
Prepared, Caulked and Painted the Doors, Frames, and Baseboard
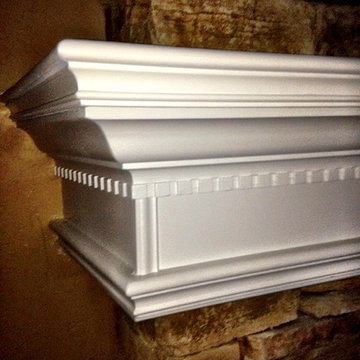
Traditional Style Fireplace Mantel made of poplar wood painted white in Living Room. This stone fireplace is double sided to Family Room with a Rustic Chunky Style Fireplace Mantel made of Cedar Wood.
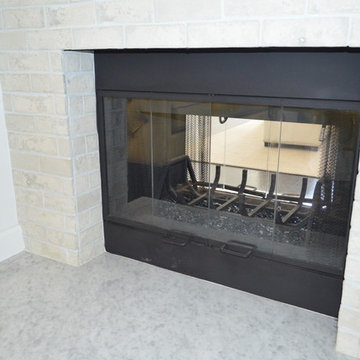
Family room of the remodeled house construction in Milbank which included installation of double sided fireplace with brick surround.
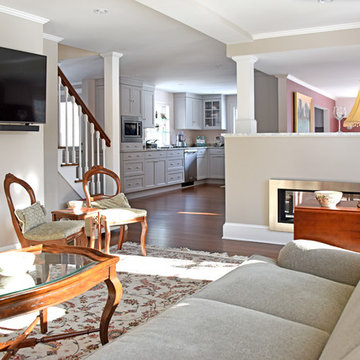
This was a total home remodel. The first floor of this home was completely gutted. The new owner wanted a first floor that was open and airy for entertaining with a few custom features. The living and dining room have a half wall with a built in stainless framed fireplace visible from both the dining area and the living room. The sitting room off the living area has a fieldstone fireplace as well as a custom bar, and the gallery style kitchen is visible from just about every corner of the first floor.
Daniel Gagnon Photography
Traditional Family Room Design Photos with a Two-sided Fireplace
6
