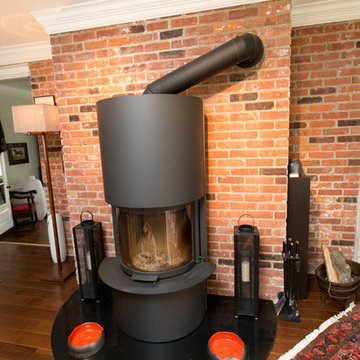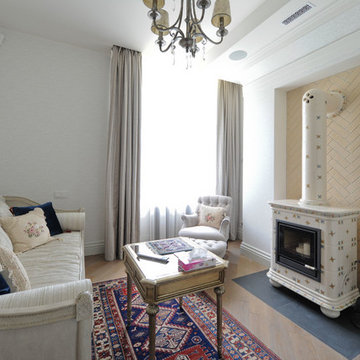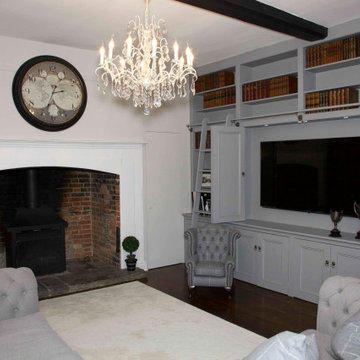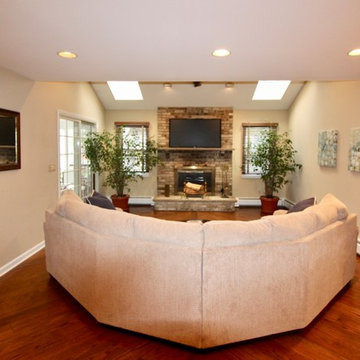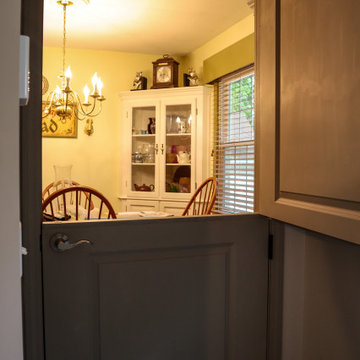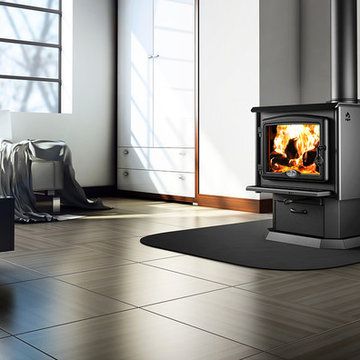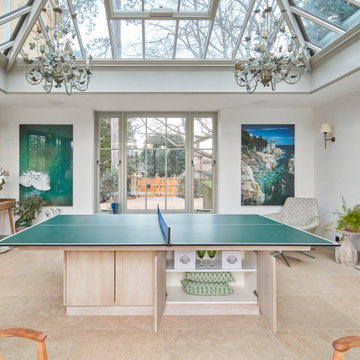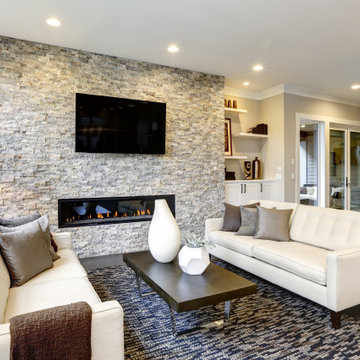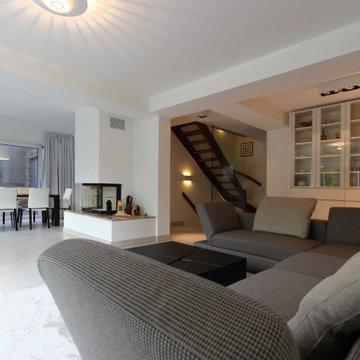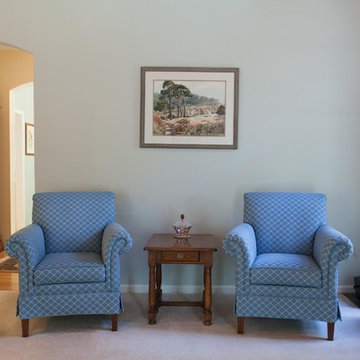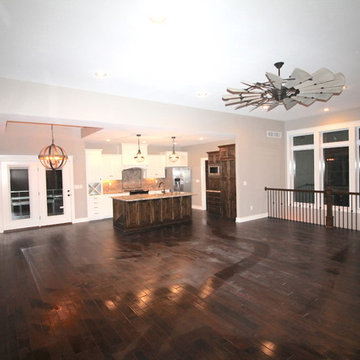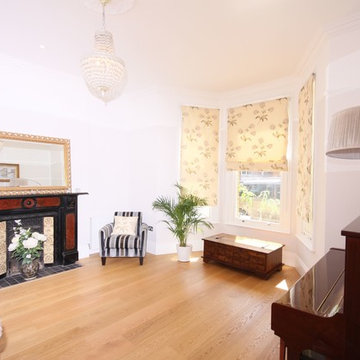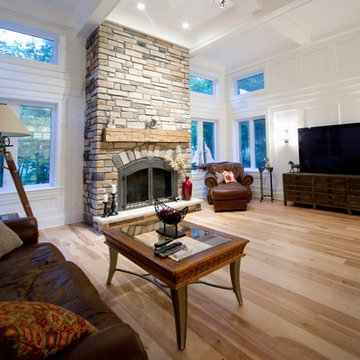Traditional Family Room Design Photos with a Wood Stove
Refine by:
Budget
Sort by:Popular Today
141 - 160 of 219 photos
Item 1 of 3
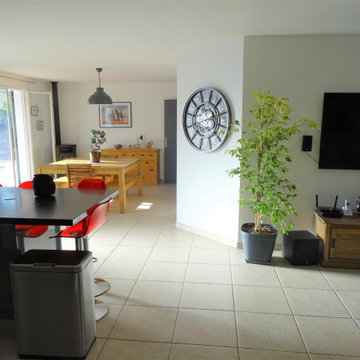
Grande pièce à vivre en L .
De part et d'autre de la cuisine : le salon (ancienne chambre d'enfant) et la salle à manger (ancien salon)
Mobilier et déco réalisés par le client.
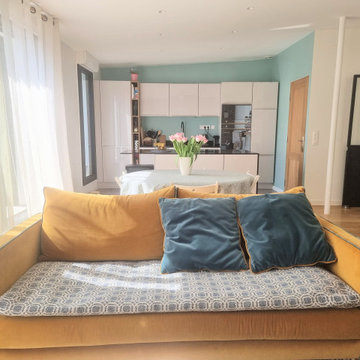
La pièce de vie plein sud est baignée de lumière avec ses nouvelles baies vitrées.
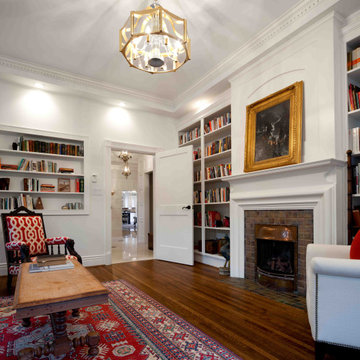
This is a major renovation of a character home, in the Shaughnessy neighbourhood of Vancouver, BC. It is a landmark building with historical significance. We focused on appropriate design detailing to suit the era of the home while incorporating modern comforts and features.
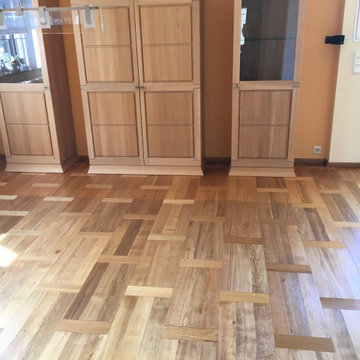
Vor 10 Jahren verlegten wir diesen wunderschönen Flechtboden. Mit der Zeit waren auf der Oberfläche "Wasserflecke" entstanden. Wir entschlossen uns, hier professionell vorzugehen und fanden eine sehr gute Lösung, für eine zufriedene Kundin. Der Boden wurde mittels dem Scrubber gereinigt und leicht angeschliffen. Danach haben wir von der Fa. Pallmann Magic Oil Care Natural 2 x aufgetragen. Der Flechtboden sieht aus wie NEU verlegt. Die Kundin traute Ihren Augen nicht!
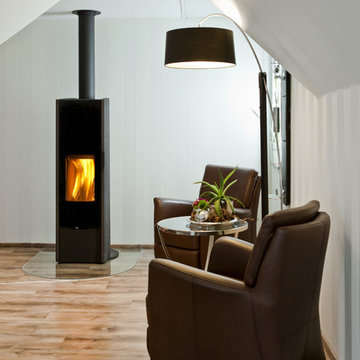
Mit wenig Holz viel Flamme sehen! Durch den definierten Brennraum wird nicht nur viel Holz eingespart - das Spiel der Flammen wirkt auch konzentrierter.
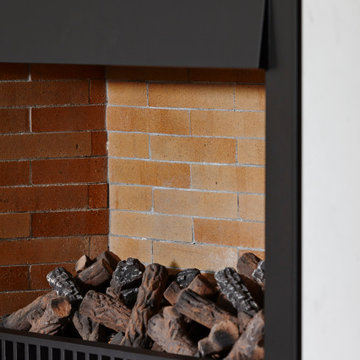
Heritage Bungalow renovation project. The entire internal structure was removed and rebuilt including a new upper floor and roofline. The existing carport was replaced with a new double garage, art studio and yoga room separated from the house by a private courtyard beautifully landscaped by Suzanne Turley. Internally the house is finished in a palette of natural stone, brass fixings, black steel shelving, warm wall colours and rich brown timber flooring.
Photography by Jackie Meiring Photography
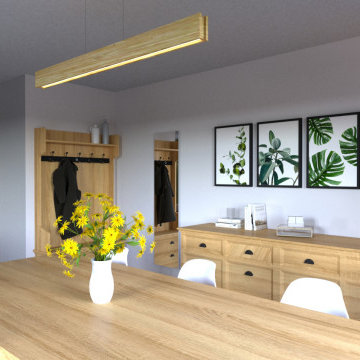
Conception et réaménagement d’une pièce de vie.
Les circulations et la cuisine ont été entièrement repensées.
/ 2023 / VENDÉE / 56M² / EN COURS D’ÉTUDE /
Traditional Family Room Design Photos with a Wood Stove
8
