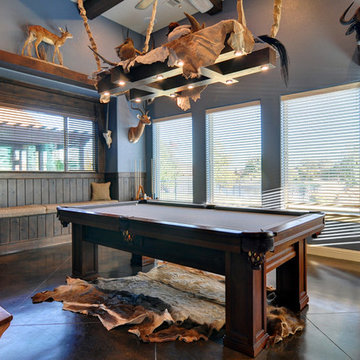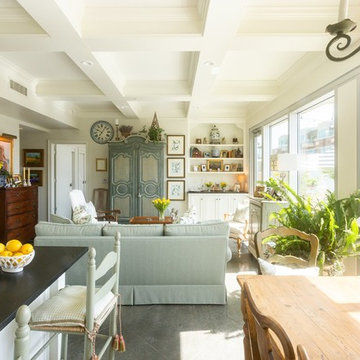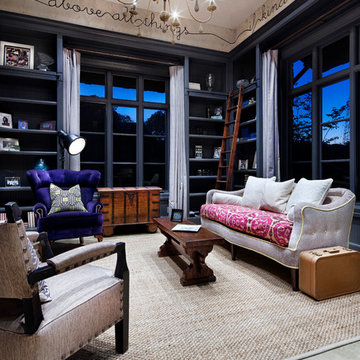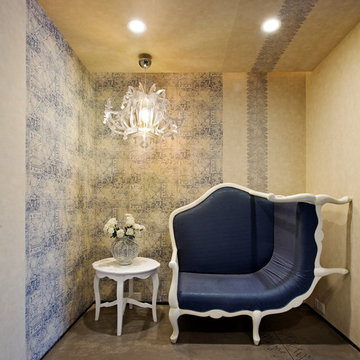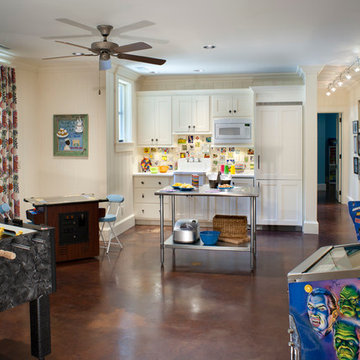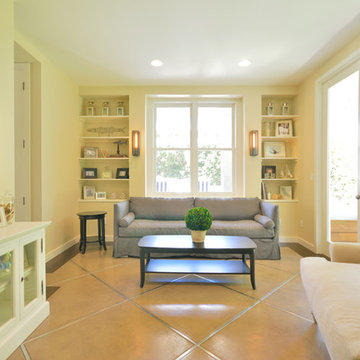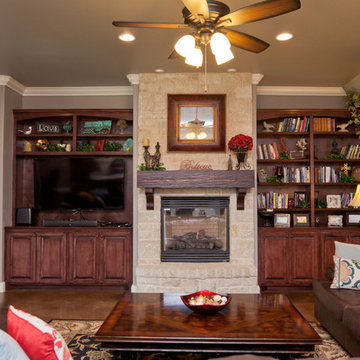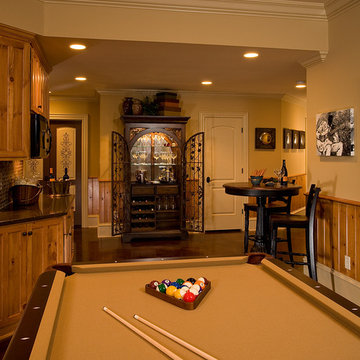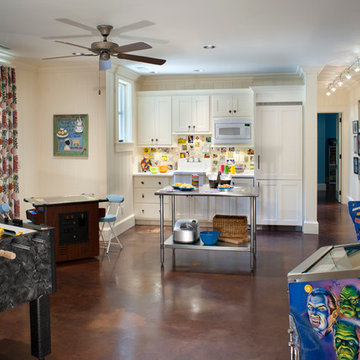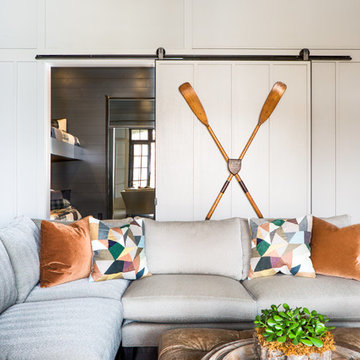Traditional Family Room Design Photos with Concrete Floors
Refine by:
Budget
Sort by:Popular Today
1 - 20 of 144 photos
Item 1 of 3
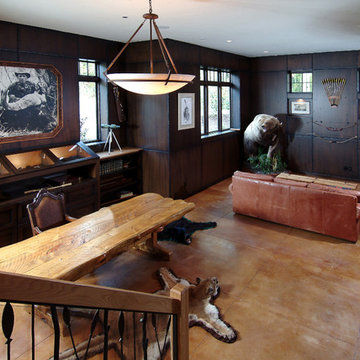
A unique combination of traditional design and an unpretentious, family-friendly floor plan, the Pemberley draws inspiration from European traditions as well as the American landscape. Picturesque rooflines of varying peaks and angles are echoed in the peaked living room with its large fireplace. The main floor includes a family room, large kitchen, dining room, den and master bedroom as well as an inviting screen porch with a built-in range. The upper level features three additional bedrooms, while the lower includes an exercise room, additional family room, sitting room, den, guest bedroom and trophy room.
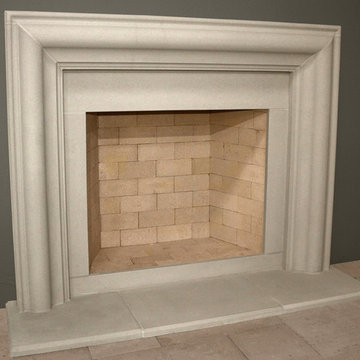
The SoHo
Refined in its simplicity, the clean and unadorned lines of the Soho will easily complement a wide variety of motifs.

This basement was turned into the ultimate man's cave and wine cellar. Beautiful wood everywhere. This room is very understated making the game table the focal point, until you look across the room to the wonderful wine cellar.
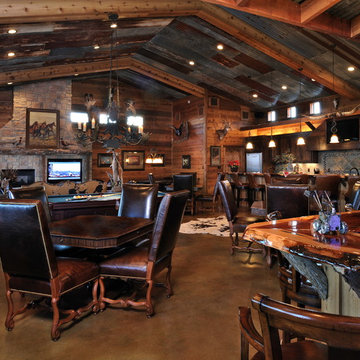
Such a fun gathering and entertaining space at the ranch complete with a bar.
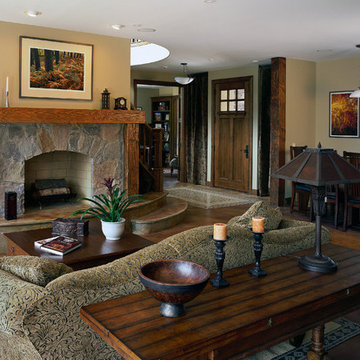
http://www.pickellbuilders.com. Photography by Linda Oyama Bryan. Great Room Featuring Stained Concrete Floors and Raised Hearth Stone Fireplace with hand hewn timber details.
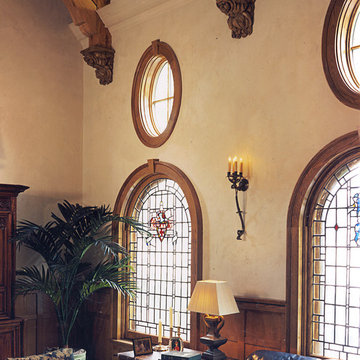
A corner of the family billiard room. The room was designed around a set of five antique English leaded glass windows found in Atlanta. Photo by Bill LeFevor
Traditional Family Room Design Photos with Concrete Floors
1

