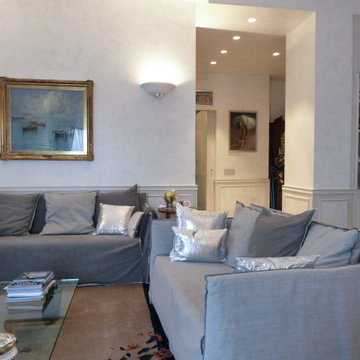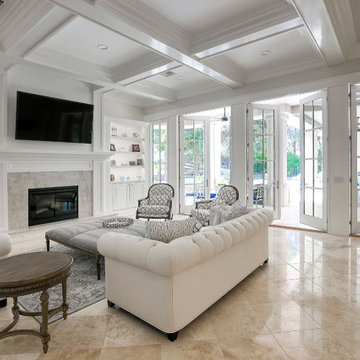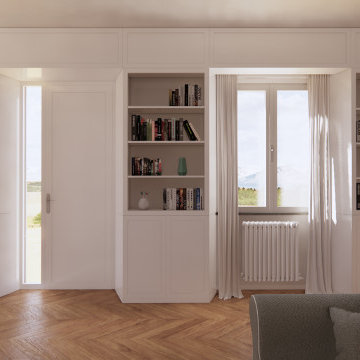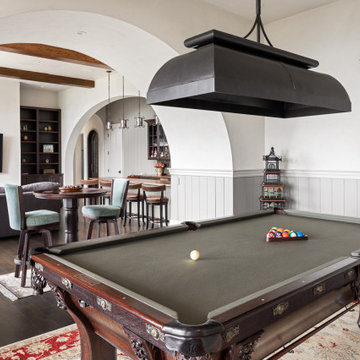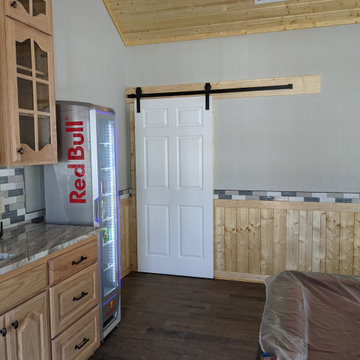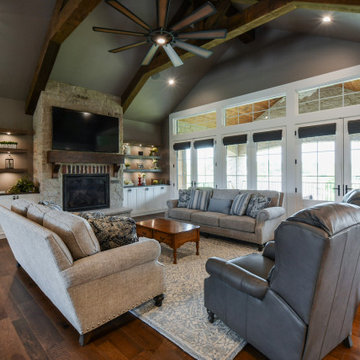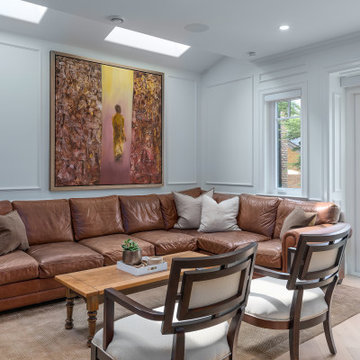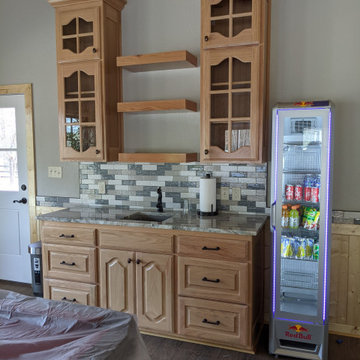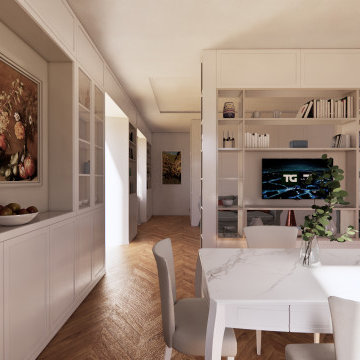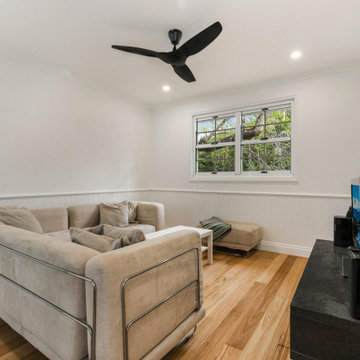Traditional Family Room Design Photos with Decorative Wall Panelling
Refine by:
Budget
Sort by:Popular Today
41 - 60 of 151 photos
Item 1 of 3
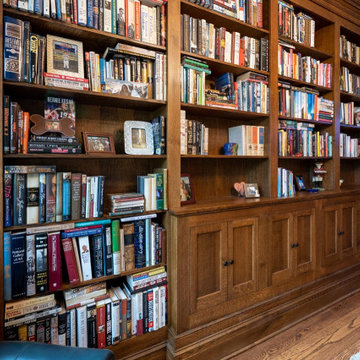
A stunning whole house renovation of a historic Georgian colonial, that included a marble master bath, quarter sawn white oak library, extensive alterations to floor plan, custom alder wine cellar, large gourmet kitchen with professional series appliances and exquisite custom detailed trim through out.
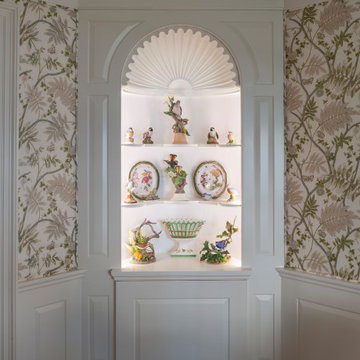
Corner cabinet detail with custom plaster sheet top integrated into wood cabinet
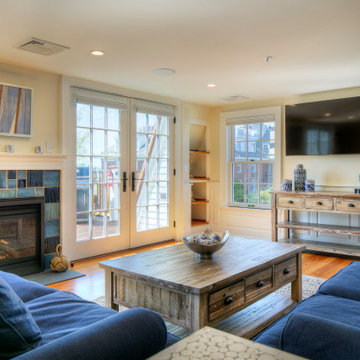
Third floor entertainment space/media room that can double as meeting space for a home office. Unparalleled views of Newport Harbor and Historic Trinity Church from the west facing balcony. Custom designed tile fireplace surround created by local artist Lee Segal of All Fired Up Pottery in Newport.
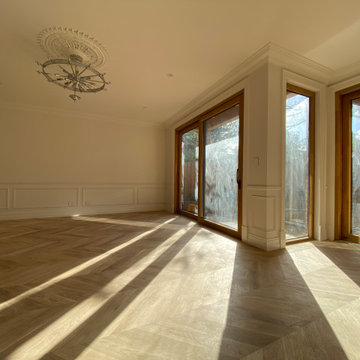
This home shows that having the right details as your backdrop can stand out enough on their own without an interior even being styled! The details on the magnificent curved staircase and texture the wainscoting adds makes a great impact.
Intrim supplied Intrim CR22 chair rail and Intrim IN23 inlay mould.
Build & Design: Victorian Carpentry & Joinery
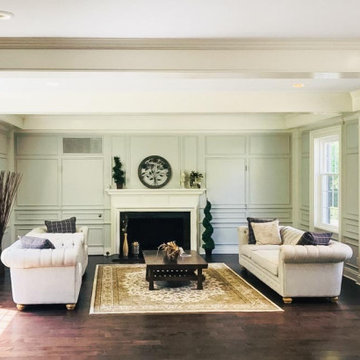
Extensive remodel of an exquisite Colonial that included a 2 story addition, open floor plan with a gourmet kitchen, first floor laundry/mud and updated master suite with marble bath.
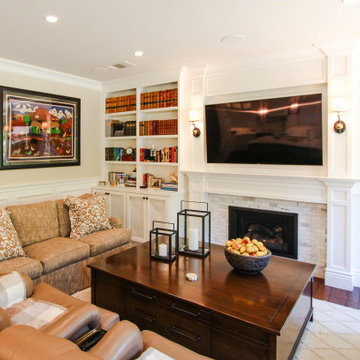
A continuation from the kitchen is the family room. The fireplace mantel and built-in's are in the same white paint from Dura Supreme cabinetry. The tile surround is subway tile of Calacatta marble. Decorative panels all around the fireplace wall create a beautiful seamless design to tie into the kitchen.
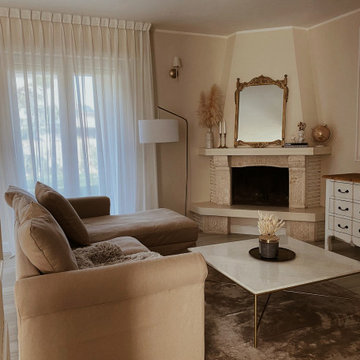
Progettazione e allestimento di un'abitazione privata. La casa presentava solo la pavimentazione; la progettazione si è occupata sia della pianificazione degli spazi, sia dell'architettura dei muri, inserendo delle cornici in gesso sulle pareti del pian terreno in linea con lo stile classico dell'arredo che abbiamo selezionato per l'allestimento. Tutto questo integrando a 360 gradi la cliente in ogni nostra proposta e scelta.
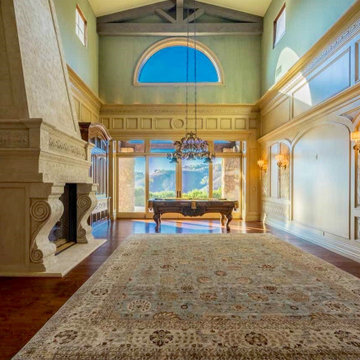
This game room with extensive millwork and fabric treated walls surround the massive cast stone fireplace that we hand applied an aged "rotten stone" finish and wax.The walls were faux finished to appear like linen fabric.
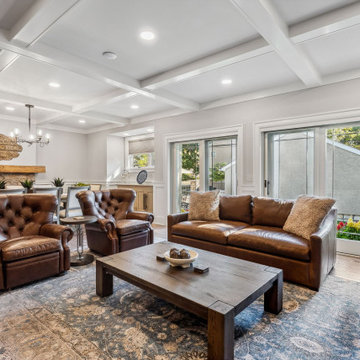
Nestled between the home bar and the dining room is a fantastic family room with a wall mounted television, coffered ceiling, and a view of the backyard and pool.
Traditional Family Room Design Photos with Decorative Wall Panelling
3
