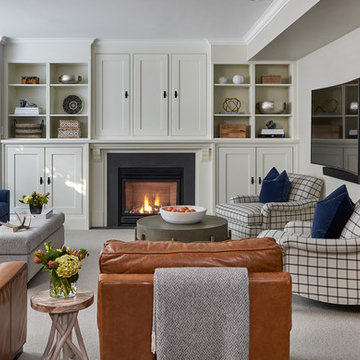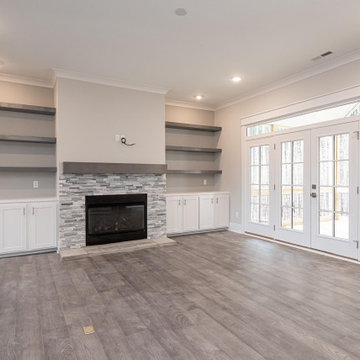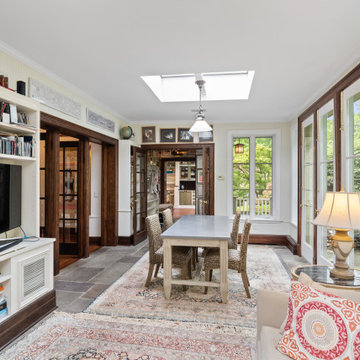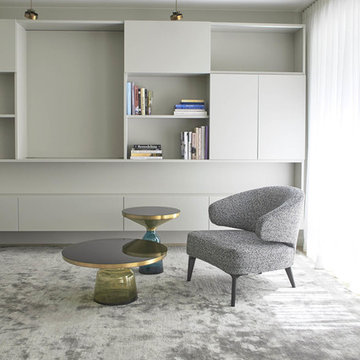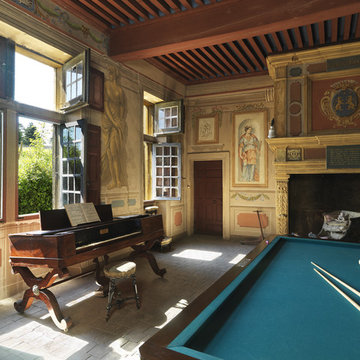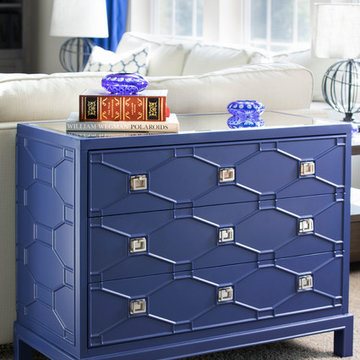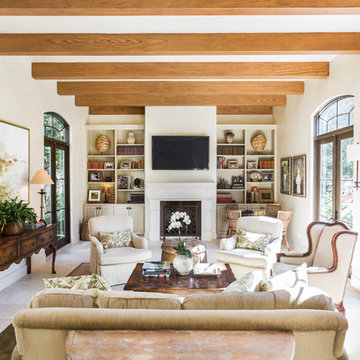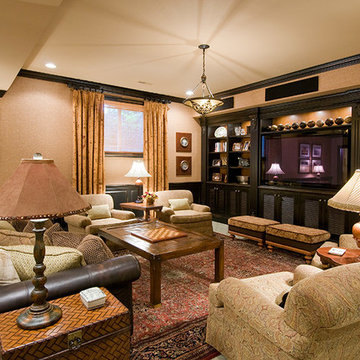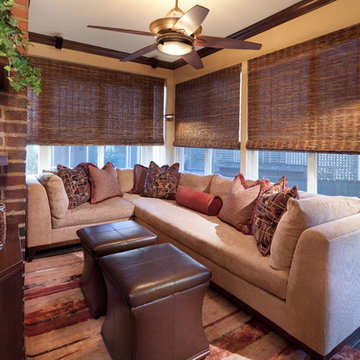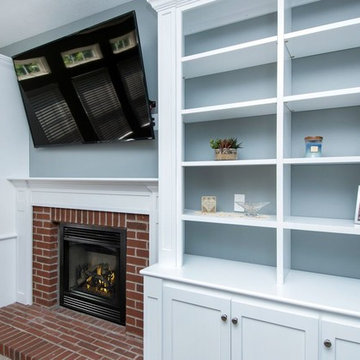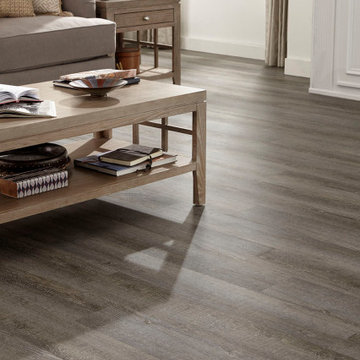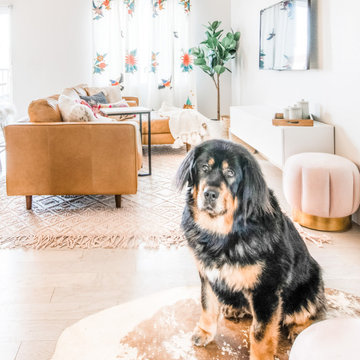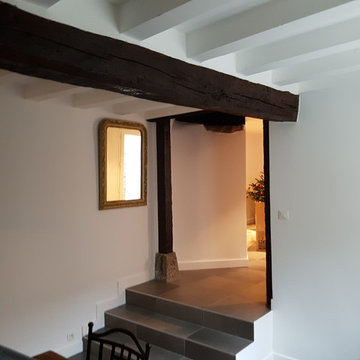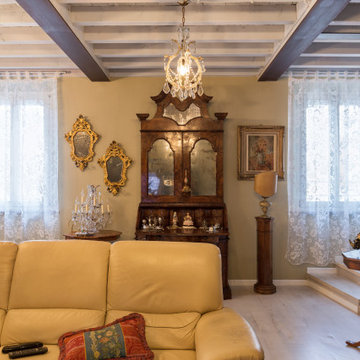Traditional Family Room Design Photos with Grey Floor
Refine by:
Budget
Sort by:Popular Today
141 - 160 of 629 photos
Item 1 of 3
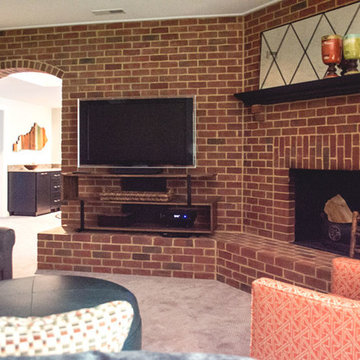
In this Frankfort Home: Basement Family Room, the brick which separated this room from the Gathering Room via an arched opening adds a lot of character…there’s just a lot of it. Another challenge was the raised hearth. We found this sleek media cabinet from Crate&Barrel that fit perfectly on the hearth. The narrow rectangular mirror with antiqued glass and thin harlequin frame fits nicely above the black mantle.
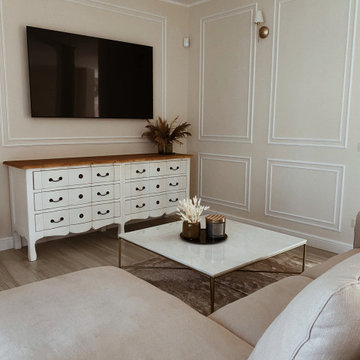
Progettazione e allestimento di un'abitazione privata. La casa presentava solo la pavimentazione; la progettazione si è occupata sia della pianificazione degli spazi, sia dell'architettura dei muri, inserendo delle cornici in gesso sulle pareti del pian terreno in linea con lo stile classico dell'arredo che abbiamo selezionato per l'allestimento. Tutto questo integrando a 360 gradi la cliente in ogni nostra proposta e scelta.
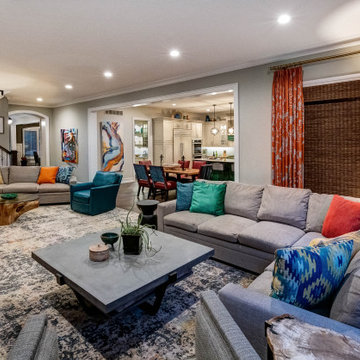
Whole house interior design and renovation. Our client wanted more color and an eclectic feel that allowed room for art and collections from their travels. We had a 26 ft rug custom made for the large and long space, Custom dining table, and color flow that extends from the interior to the exterior.
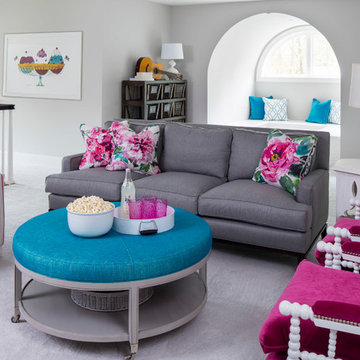
Martha O'Hara Interiors, Interior Design & Photo Styling | Troy Thies, Photography
Please Note: All “related,” “similar,” and “sponsored” products tagged or listed by Houzz are not actual products pictured. They have not been approved by Martha O’Hara Interiors nor any of the professionals credited. For information about our work, please contact design@oharainteriors.com.
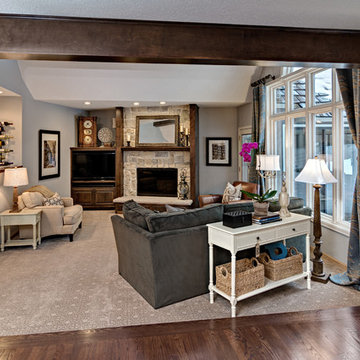
Family room of rustic elegance off the main kitchen and dining area with rough cut limestone fireplace surround, limestone slab hearth top and paneled base.
Photo Credits - Ehlen Photography, Mark Ehlen
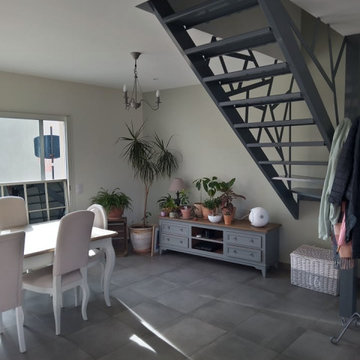
Un vert d'eau pour apporter de la fraîcheur, du bien-être et "adoucir" cet escalier proéminent .
Teinte : Mizzle de chez Farrow&Ball
Et un peintre méticuleux et de qualité !
Traditional Family Room Design Photos with Grey Floor
8
