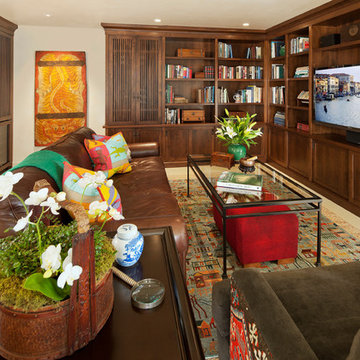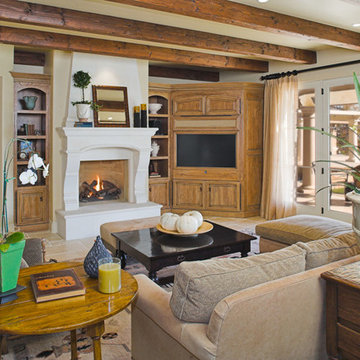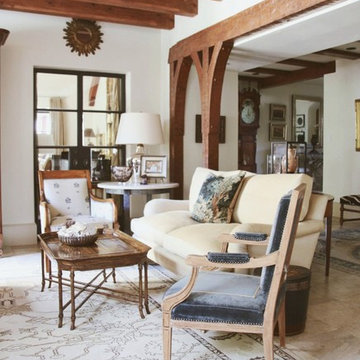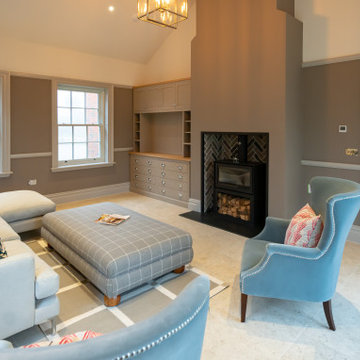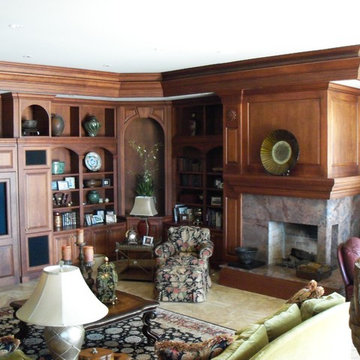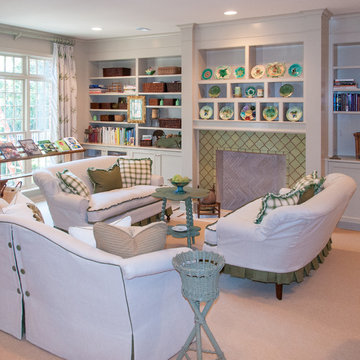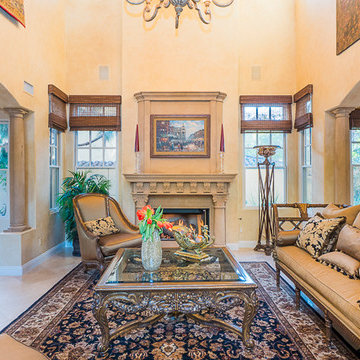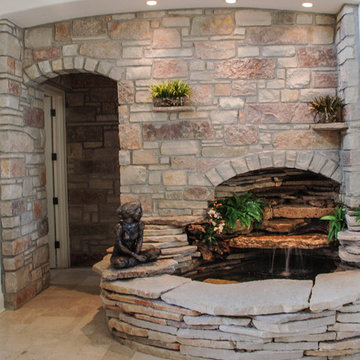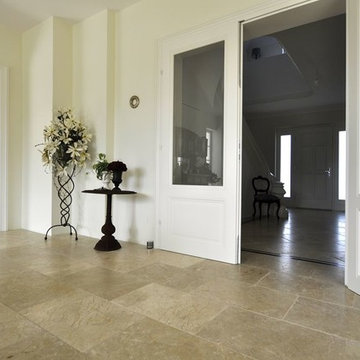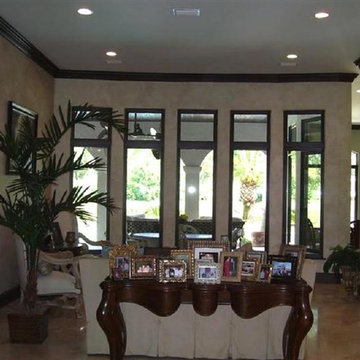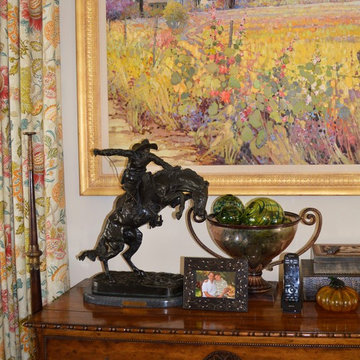Traditional Family Room Design Photos with Limestone Floors
Refine by:
Budget
Sort by:Popular Today
61 - 80 of 102 photos
Item 1 of 3
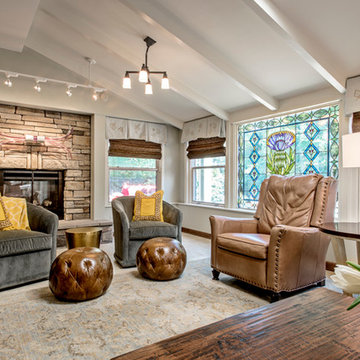
Part of Phase 2 of the 2015 renovation of this Mt. Lebanon Tudor home: family room with Jerusalem limestone floor and Pella window facing on swimming pool
(photo by David Aschkenas)
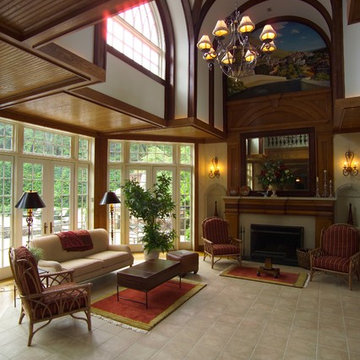
Interior shot of the family room. Doors to the left open out onto the bluestone porch and the pool. Not visible in this shot is the bar directly behind the camera.
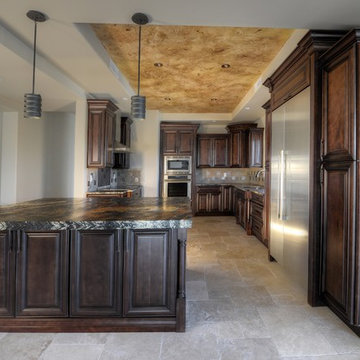
Photo: dlzphoto.com
This unique Ceiling textured faux finish was created using multiple colors and glazes, it's done to resemble old world look. Total of 4 colors used, Low Luster finish.
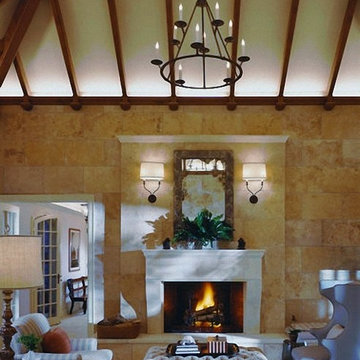
The new entertaining room in the new wing. Limestone walls and a rustic wod beamed ceiling with cove lighting for dramatic effect. A custom contrasting stone fireplace with raised hearth anchors the space.
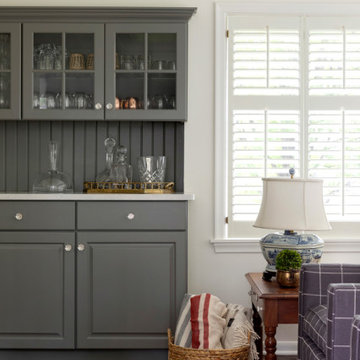
Interior Design - Randolph Interior Design
Remodeler - Revision LLC
Phot - SpaceCrafting
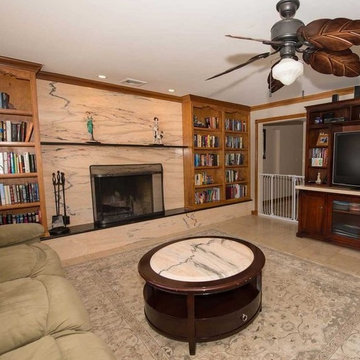
Beautiful Italian marble fireplace with matching cocktail table. Black Granite hearth and mantle
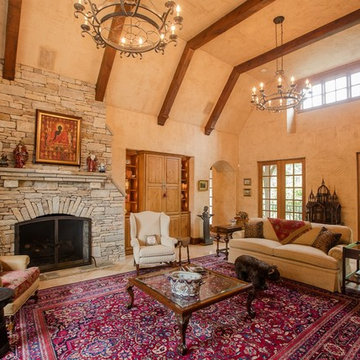
Whimsical Storybook Mountain Home - Elements Design Build Greenville SC Custom Home Builder
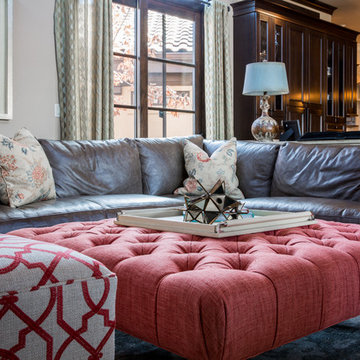
This kitchen/family room area is the most used room in the house and needed an update! We brought in comfortable, family-friendly furnishings using a soft color palette of taupes, blues and coral. Table and chairs in kitchen by Restoration Hardware, Sectional, ottoman, and cubes and swivel chairs by CR Laine, and rug by Loloi.
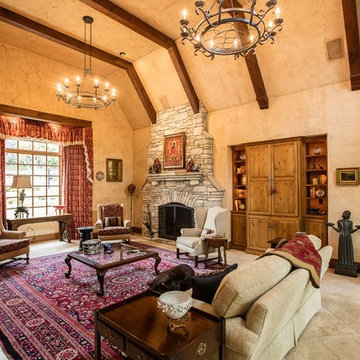
Whimsical Storybook Mountain Home - Elements Design Build Greenville SC Custom Home Builder
Traditional Family Room Design Photos with Limestone Floors
4
