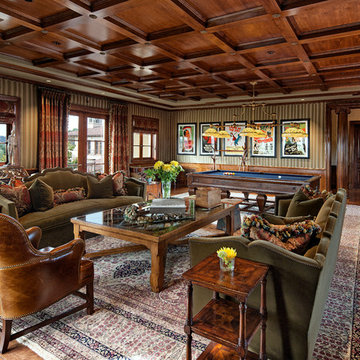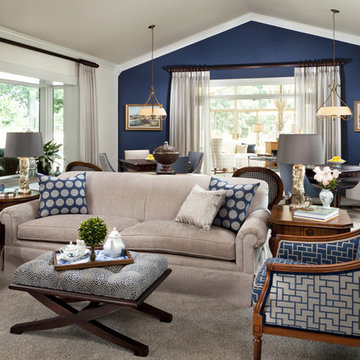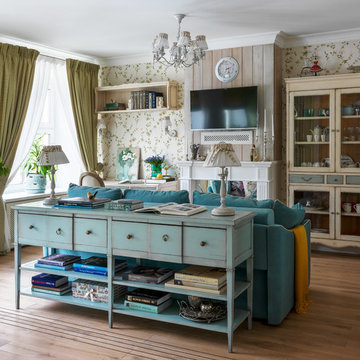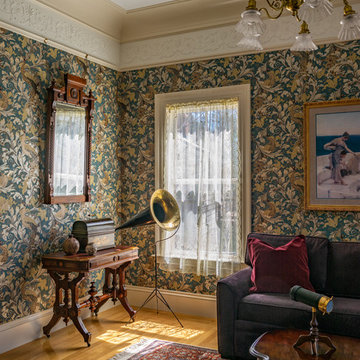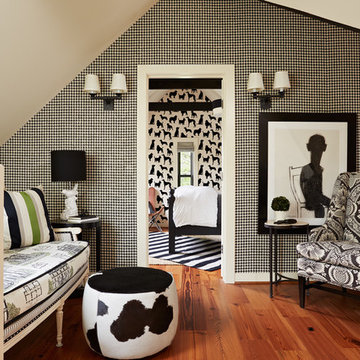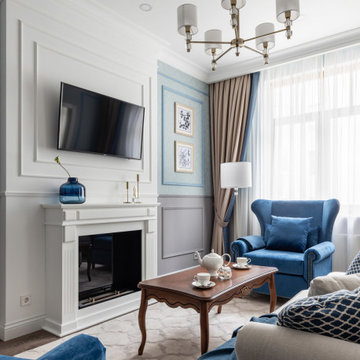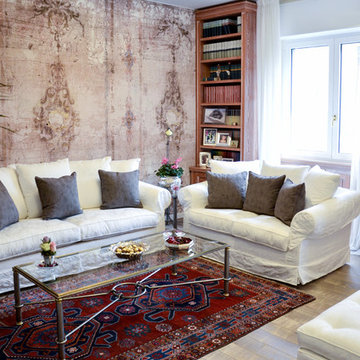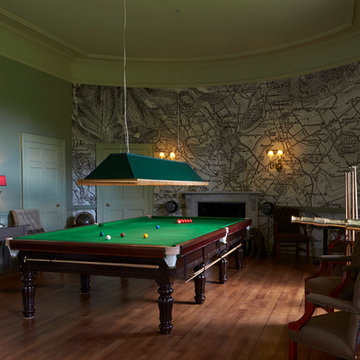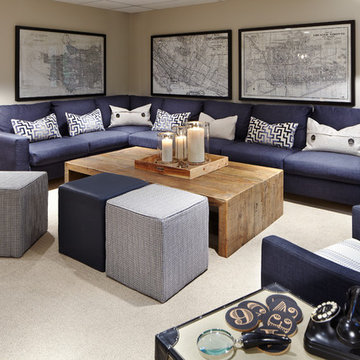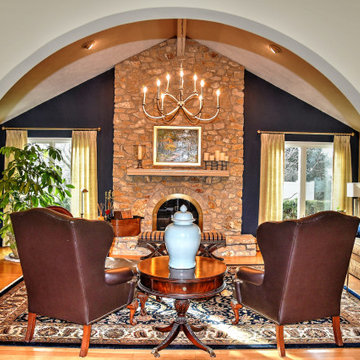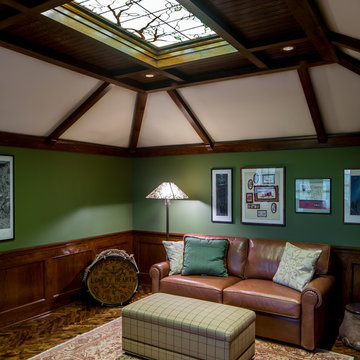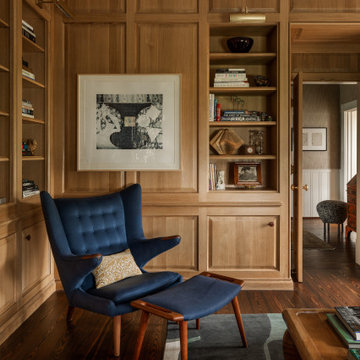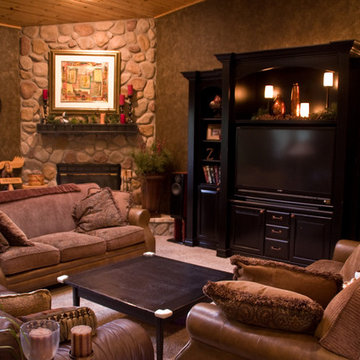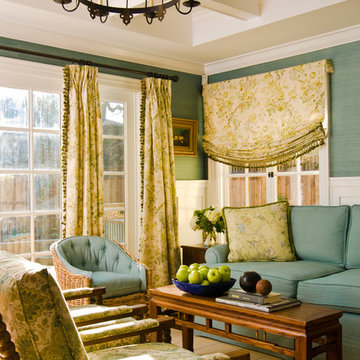Traditional Family Room Design Photos with Multi-coloured Walls
Refine by:
Budget
Sort by:Popular Today
1 - 20 of 325 photos
Item 1 of 3

This is the informal den or family room of the home. Slipcovers were used on the lighter colored items to keep everything washable and easy to maintain. Coffee tables were replaced with two oversized tufted ottomans in dark gray which sit on a custom made beige and cream zebra pattern rug. The lilac and white wallpaper was carried to this room from the adjacent kitchen. Dramatic linen window treatments were hung on oversized black wood rods, giving the room height and importance.

New 2-story residence with additional 9-car garage, exercise room, enoteca and wine cellar below grade. Detached 2-story guest house and 2 swimming pools.
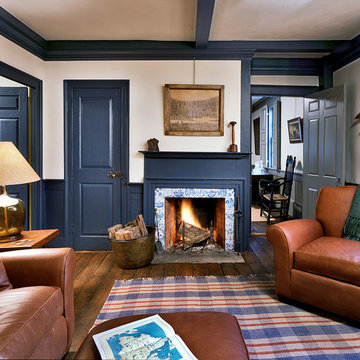
The colors of the Family Room are inspired by the antique Delft tiles surrounding the fireplace.
Robert Benson Photography
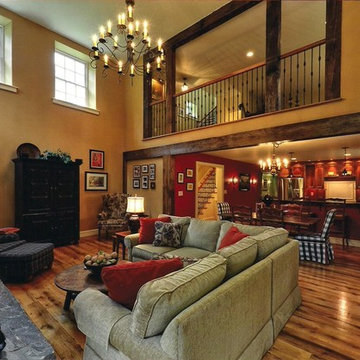
The homeowners built a 2500 square foot addition to their 18th century bank house. The two-story family room opens onto the new kitchen and features a custom hardwood floors made from reclaimed barn beams, a stone fireplace that continues into the master suite using Pennsylvania field stone, and beams to accent and delineate the two rooms
www.jmbphotoworks.com
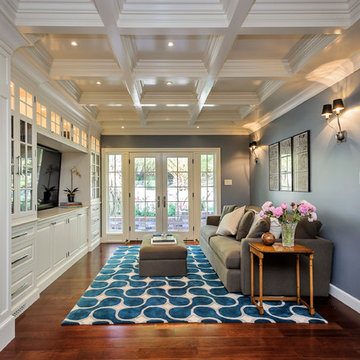
Leslie Ann Interior Design
http://www.leslieanninteriordesign.com/
Dennis Mayer Photography
Mitchell Construction - San Mateo, CA
Traditional Family Room Design Photos with Multi-coloured Walls
1
