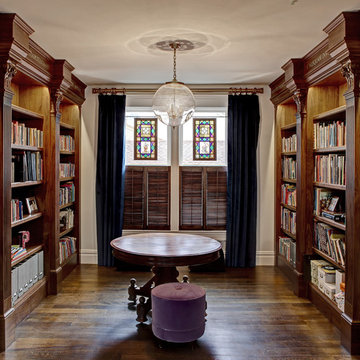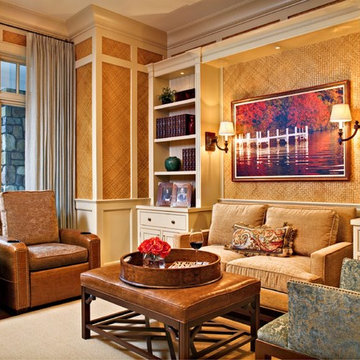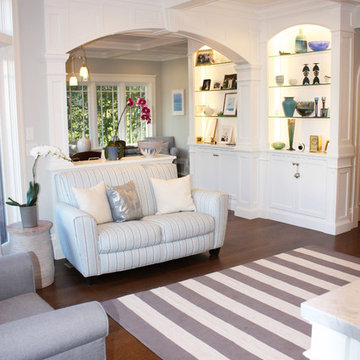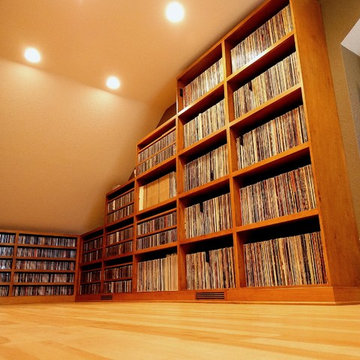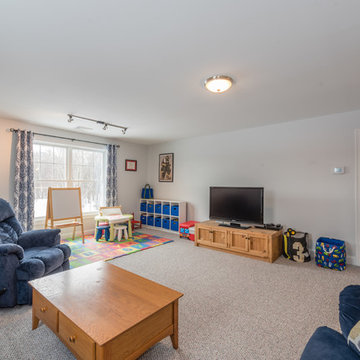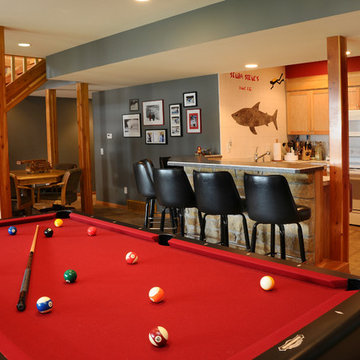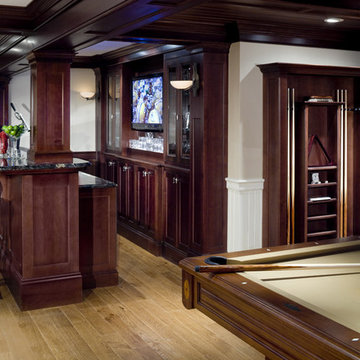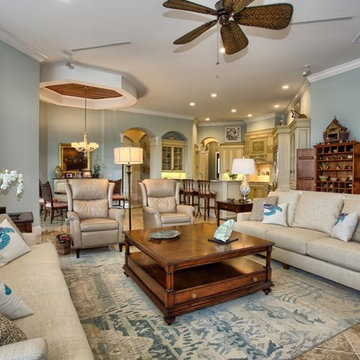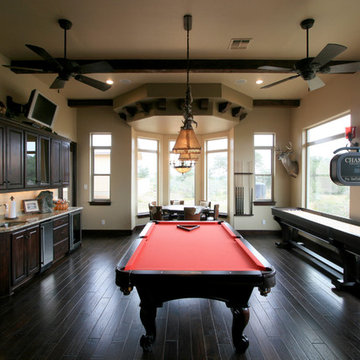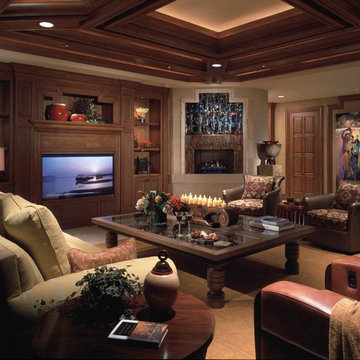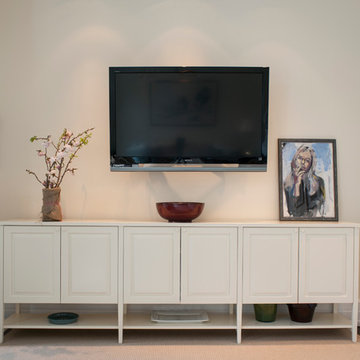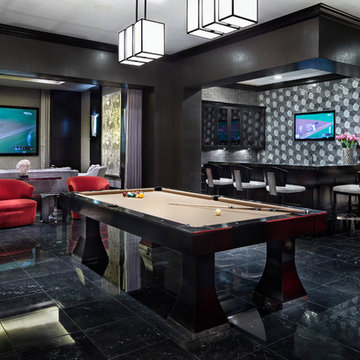Traditional Family Room Design Photos with No Fireplace
Refine by:
Budget
Sort by:Popular Today
101 - 120 of 4,282 photos
Item 1 of 3
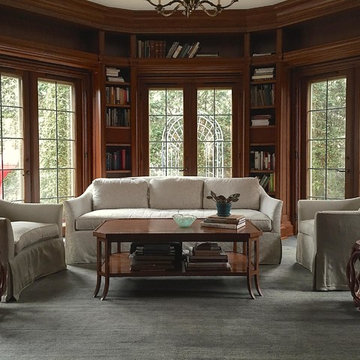
This sunroom/library has bluestone floors and is a hexagon shape with custom bookshelves and paneling in mahogany. The custom made carpet is round and the sofa and chairs have rounded backs which follow the curves of the rug.
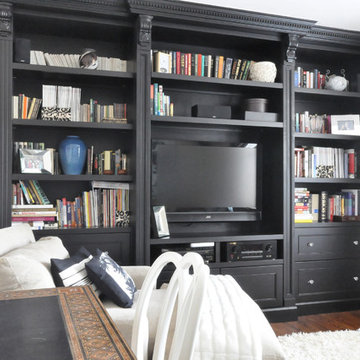
We chose to convert the third bedroom into a Den suitable for movie watching and doubling as a home office. We custom designed and had built this impressive millwork to house the TV and book collection along with being able to hide "stuff." Instead of closing in the space, this dramatic built in visually expanded the space which was complimented by this tone on tone floral damask wallpaper.
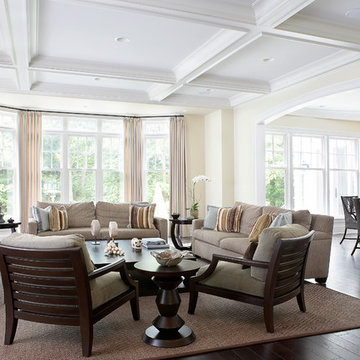
John Toniolo Architect
Jeff Harting
North Shore Architect
Custom Home
Highland Park
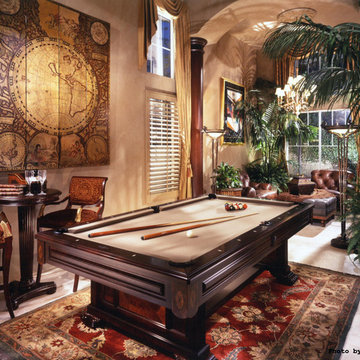
A billiards room in old world elegance with cigar and brandy lounge featuring a hidden bar.
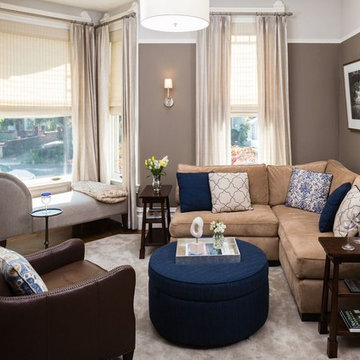
Interior Design:
Anne Norton
AND interior Design Studio
Berkeley, CA 94707
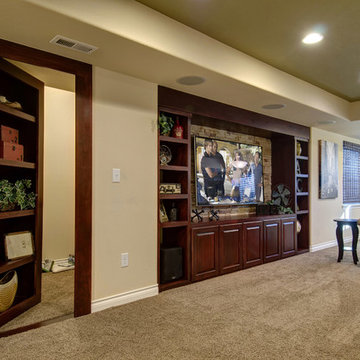
This beautiful built-in encases a home theater and lots of storage and the door to the left also doubles as a bookcase. ©Finished Basement Company
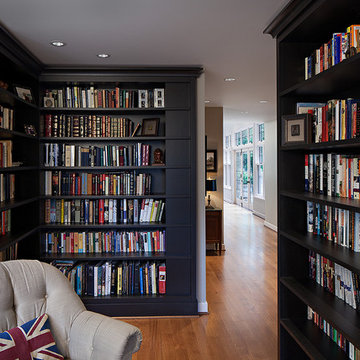
This cosy nook is actually a secondary hallway between the Kitchen beyond and the formal Living Room.
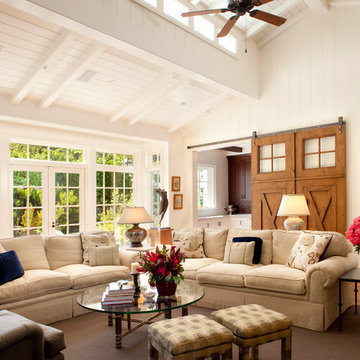
A new porch highlights the front door, once difficult to find, on this variation of a traditional Cape Cod home. Ample windows on axis with the living room entry focus a visitor’s attention on a sun filled garden terrace and water feature. From above, light streams through a ridge clerestory, inspired by the client’s love of the Stanford University Barn’s similar roof detail. The newly raised ceiling creates a lofty, inviting space. Below the living room, a new basement home theater is finished with fine wood paneling and accented with art from their collection.
Traditional Family Room Design Photos with No Fireplace
6
