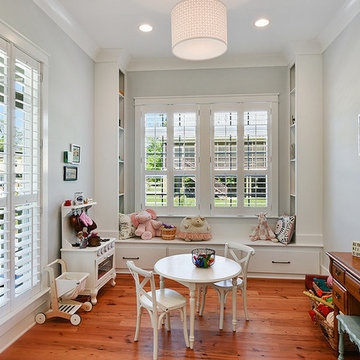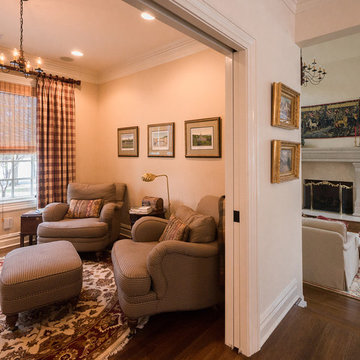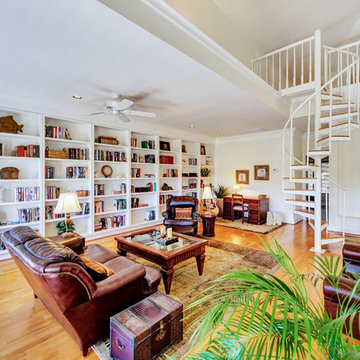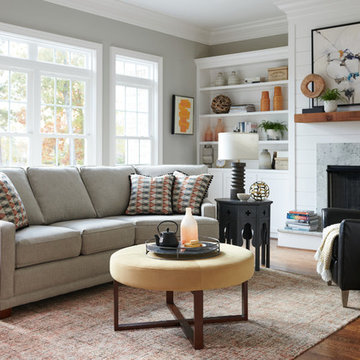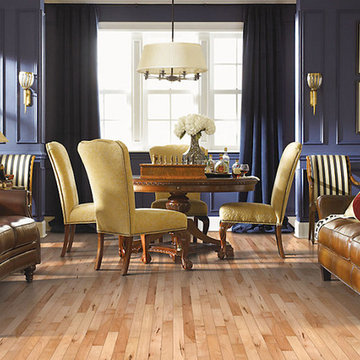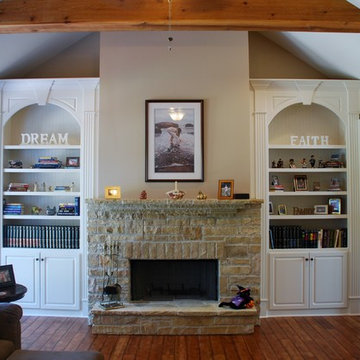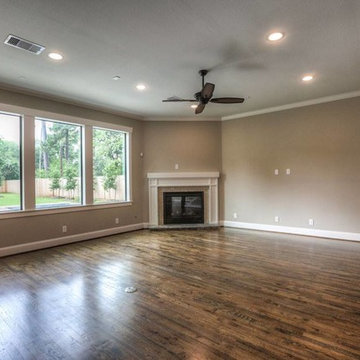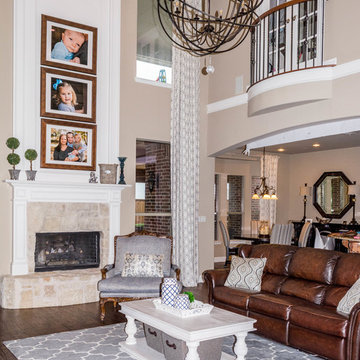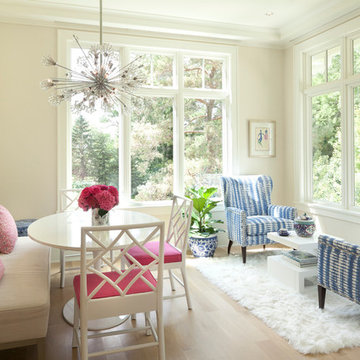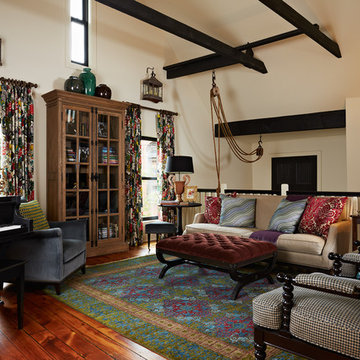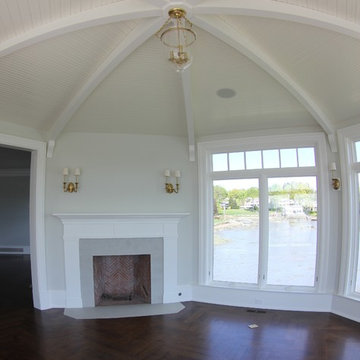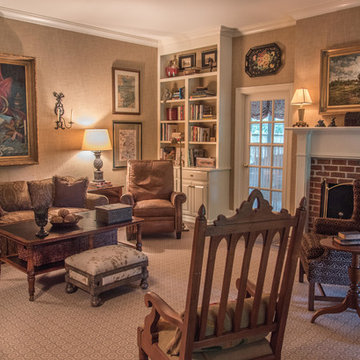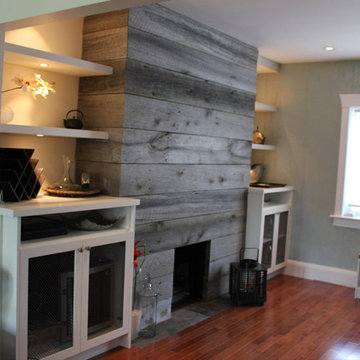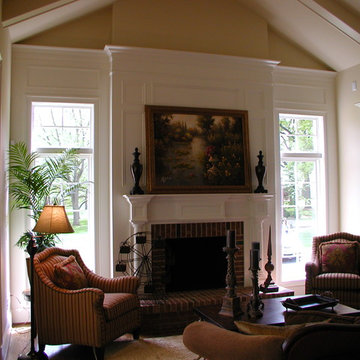Traditional Family Room Design Photos with No TV
Refine by:
Budget
Sort by:Popular Today
141 - 160 of 3,928 photos
Item 1 of 3
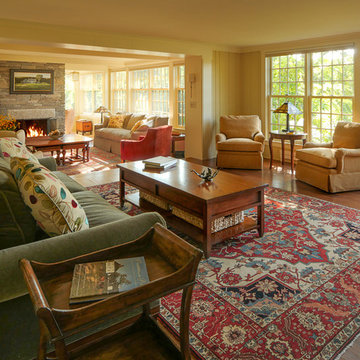
Carolyn Bates Photography, Redmond Interior Design, Haynes & Garthwaite Architects, Shepard Butler Landscape Architecture
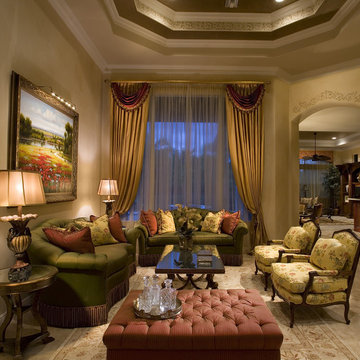
Professional Photography by Craig Denis for Interior Designer Roz Shuster, Boca Raton, fl
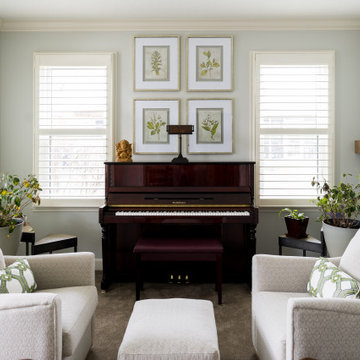
Our studio fully renovated this Eagle Creek home using a soothing palette and thoughtful decor to create a luxurious, relaxing ambience. The kitchen was upgraded with clean white appliances and sleek gray cabinets to contrast with the natural look of granite countertops and a wood grain island. A classic tiled backsplash adds elegance to the space. In the living room, our designers structurally redesigned the stairwell to improve the use of available space and added a geometric railing for a touch of grandeur. A white-trimmed fireplace pops against the soothing gray furnishings, adding sophistication to the comfortable room. Tucked behind sliding barn doors is a lovely, private space with an upright piano, nature-inspired decor, and generous windows.
---Project completed by Wendy Langston's Everything Home interior design firm, which serves Carmel, Zionsville, Fishers, Westfield, Noblesville, and Indianapolis.
For more about Everything Home, see here: https://everythinghomedesigns.com/
To learn more about this project, see here:
https://everythinghomedesigns.com/portfolio/eagle-creek-home-transformation/
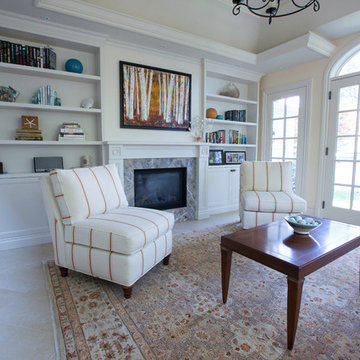
Interior Design by Ph.D. Design
Furnishing & Decor by Owner
Photography by Drew Haran
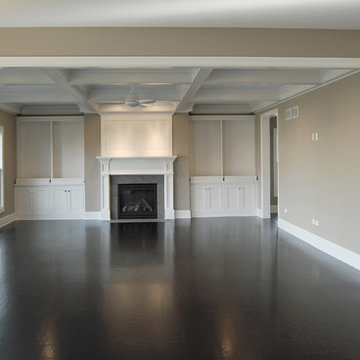
A beautiful fireplace with wood mantle and surround to ceiling height is flanked by built-in bookcases. The coffered ceiling tops off this fabulous family room.
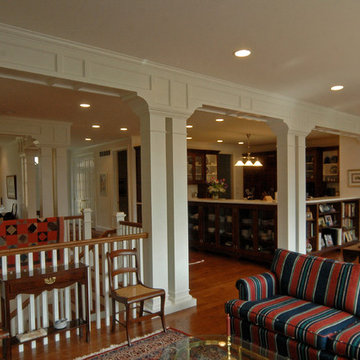
Rod Sidley
Living room opens up to (clockwise) stair to lower level, dining room, entry foyer, kitchen and door to breakfast room.
Traditional Family Room Design Photos with No TV
8
