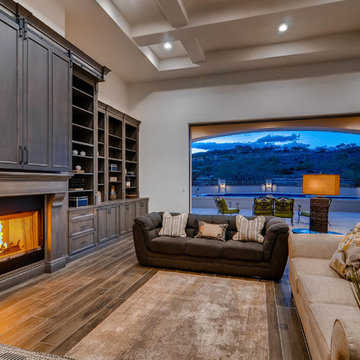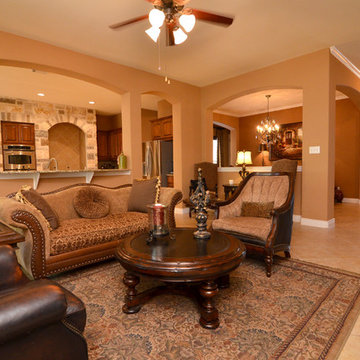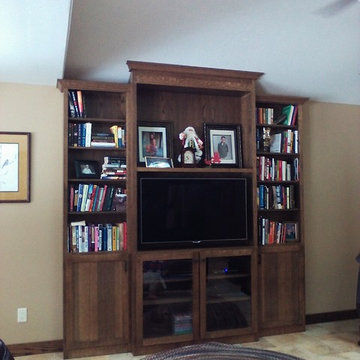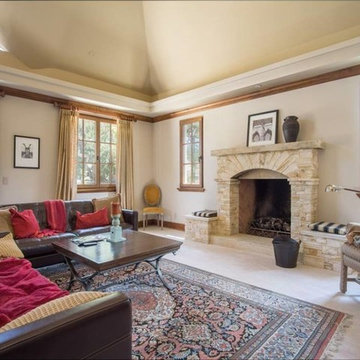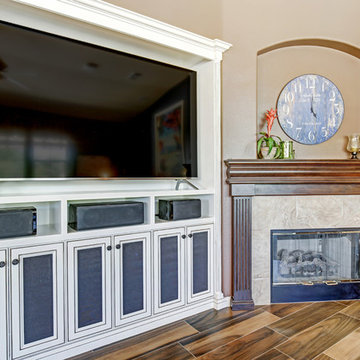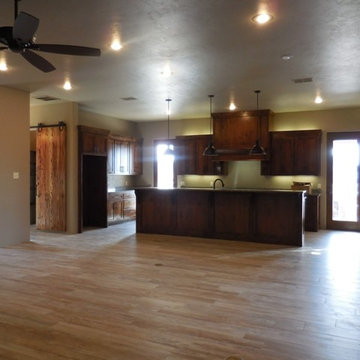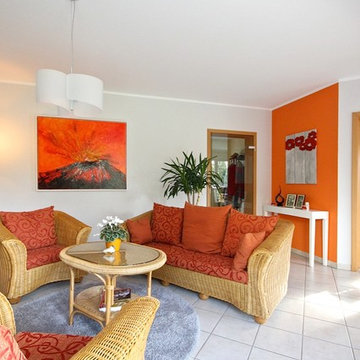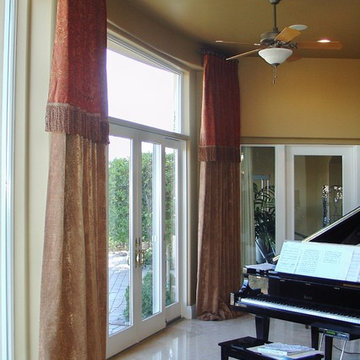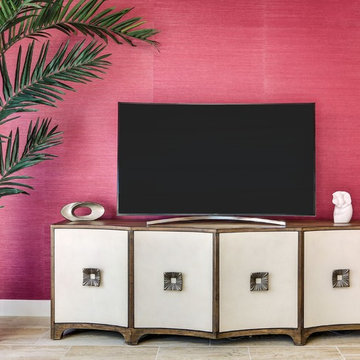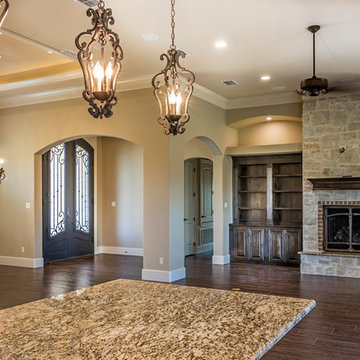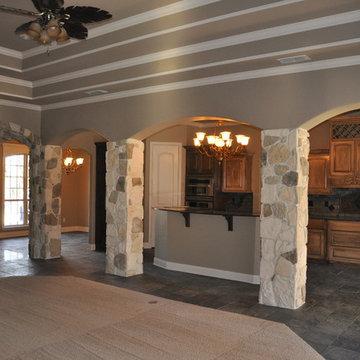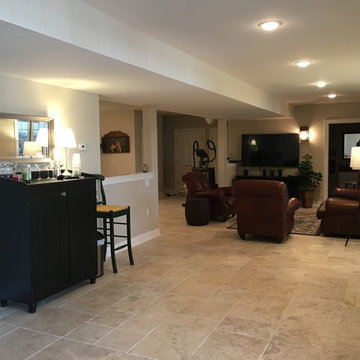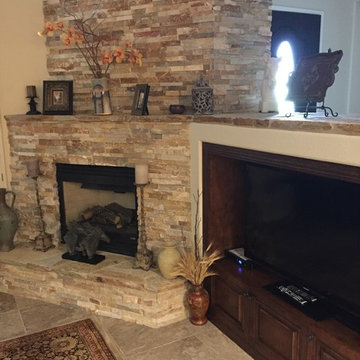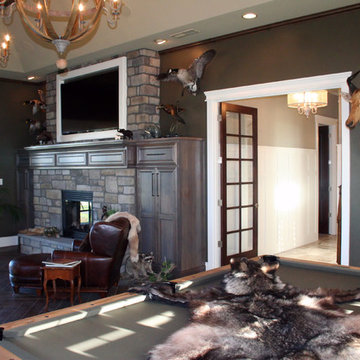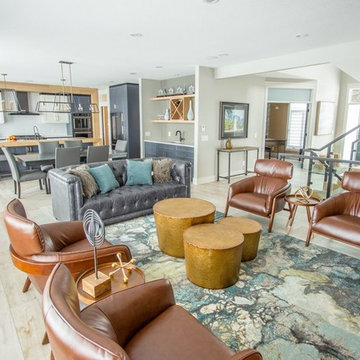Traditional Family Room Design Photos with Porcelain Floors
Refine by:
Budget
Sort by:Popular Today
201 - 220 of 439 photos
Item 1 of 3
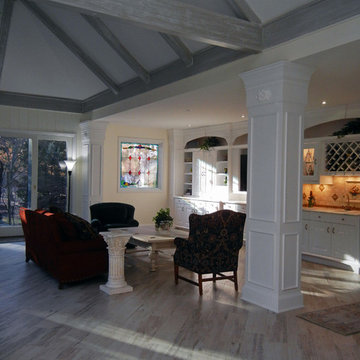
This wonderfully light family room had a major face lift with new Porcelain Plank flooring, open floor plan renovation with new built in cabinets , wet bar, classical moldings and stained glass window. Deeply saturated jewel tone fabrics were chosen in luscious leather by Garrett and chenilles by Robert Allen. The light flooring and beams above in contrast to the dark furniture are striking. To finish the room, an area rug will be added to define the living space. Gorgeous! Stay tuned. Lauran Corson Lauran Corson
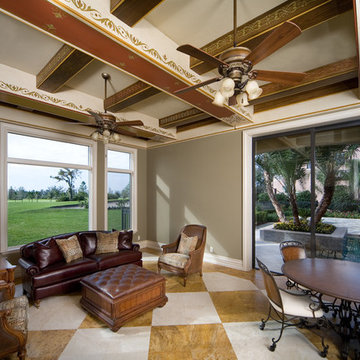
Custom designed, hand painted beams for a Family / Game room. Notice the combination of stained wood mixed with painted beams which creates more visual interest and another design layer.
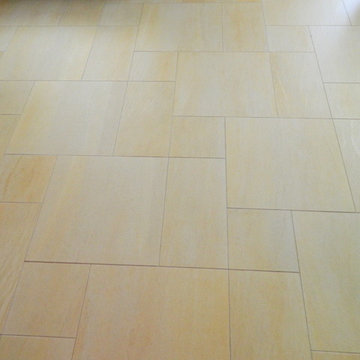
Vista su pavimentazione zona giorno con piastrellatura multi formato a disegno
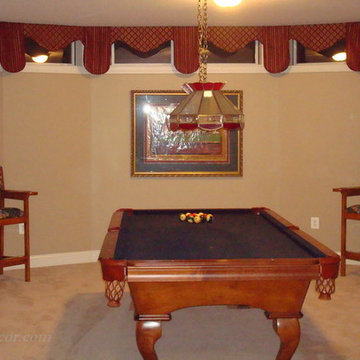
The bay window soft cornices have the same fabric as the hobbled Roman shades.
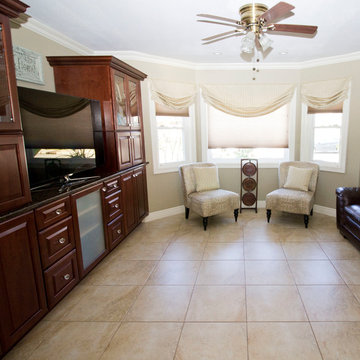
Traditional den with small seating area in front of the windows. Faux roman shades with pale yellow that go lovely with the chairs. Benjamin Moore Bennington Gray (HC-82)
Traditional Family Room Design Photos with Porcelain Floors
11
