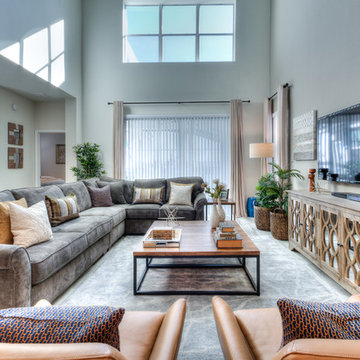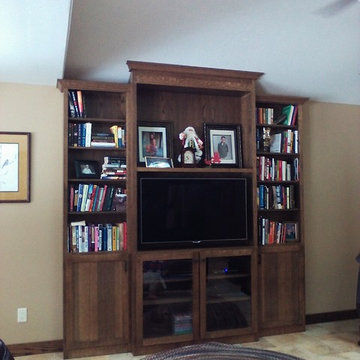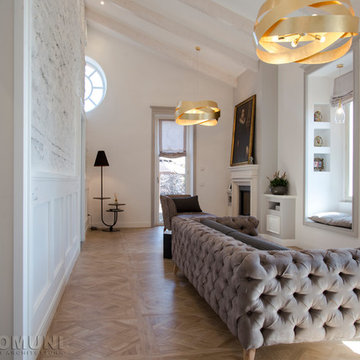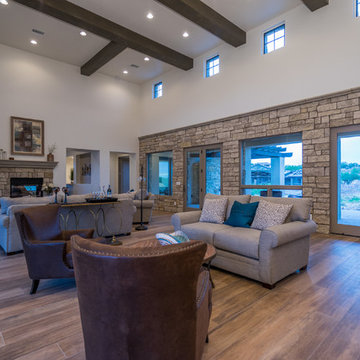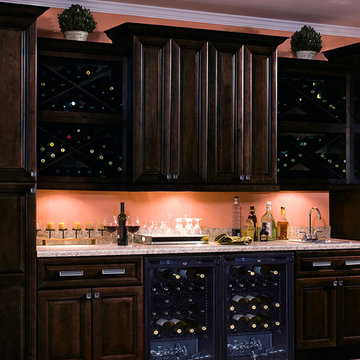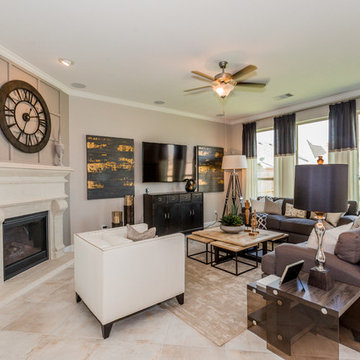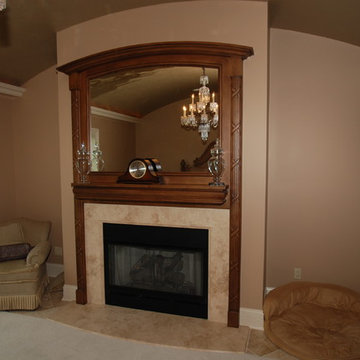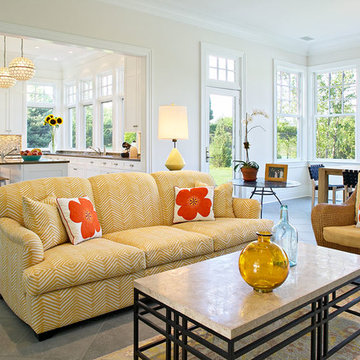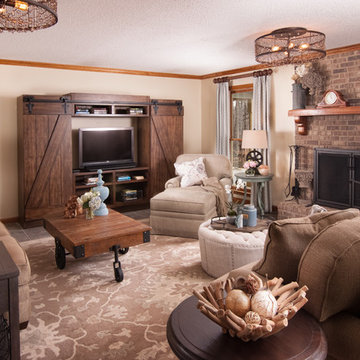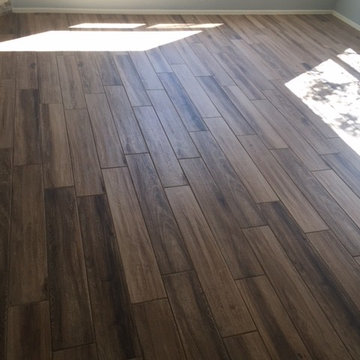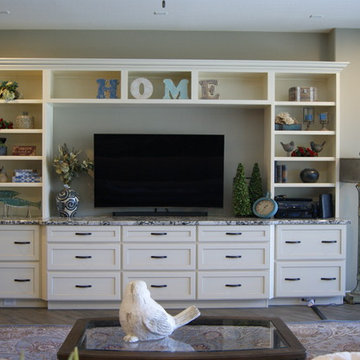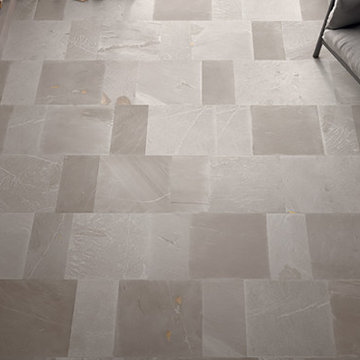Traditional Family Room Design Photos with Porcelain Floors
Sort by:Popular Today
81 - 100 of 437 photos
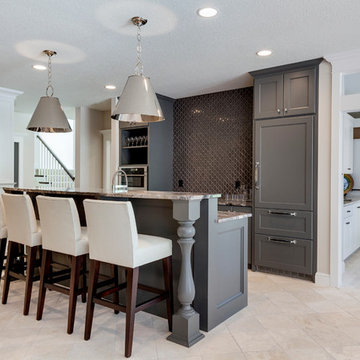
Builder: Divine Custom Homes - Photo: Spacecrafting Photography
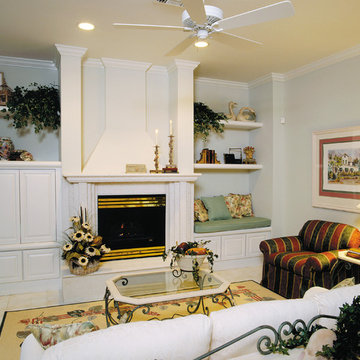
The Sater Design Collection's luxury, traditional home plan "Turnberry Lane" (Plan #6602). http://saterdesign.com/product/turnberry-lane/
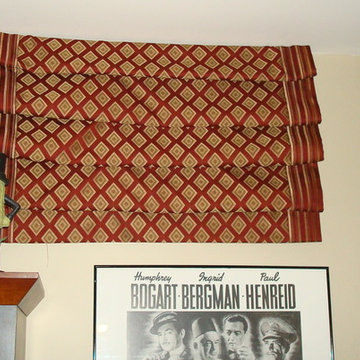
Hobble Roman Shades with striped banding cover basement casement windows.
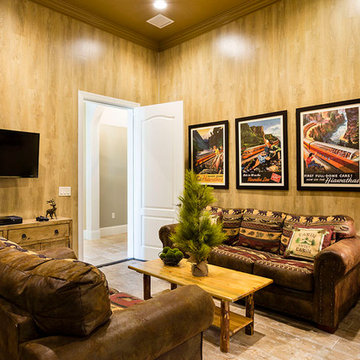
Custom bunk cabin/bunk room/bunk beds
6 full size beds
Sleeps 12 kids
Converted garage space
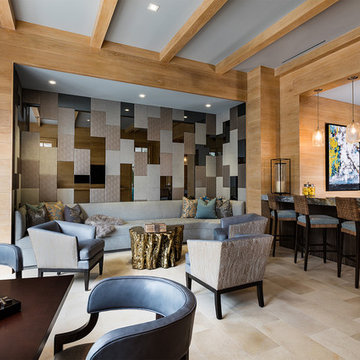
New 2-story residence with additional 9-car garage, exercise room, enoteca and wine cellar below grade. Detached 2-story guest house and 2 swimming pools.
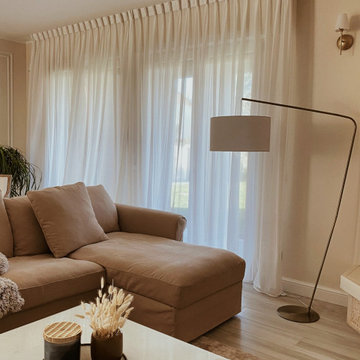
Progettazione e allestimento di un'abitazione privata. La casa presentava solo la pavimentazione; la progettazione si è occupata sia della pianificazione degli spazi, sia dell'architettura dei muri, inserendo delle cornici in gesso sulle pareti del pian terreno in linea con lo stile classico dell'arredo che abbiamo selezionato per l'allestimento. Tutto questo integrando a 360 gradi la cliente in ogni nostra proposta e scelta.
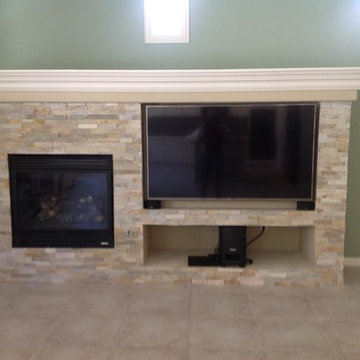
At this home I had an upper cabinet custom built to match the existing cabinets above the desk. We refinished the cabinets with a buttery white lacquer and tiled the backsplash with glass pencil tile in warm brown hues. The walls received a fresh coat of creamy suntan paint.
The home had a monstrous frame and drywall built in at the family room fireplace wall that expanded from wall to wall and was nearly three feet deep.. We demoed the entire unit and created a much smaller and shallower custom built-in. I designed it to fit the existing fireplace (which we moved to it's present location) and the homeowners new flat screen. They also now have a space to house their components beneath the TV to organize the area. Stone veneer and an MDF molding creating a dramatic mantle and a minty green coat of paint on the wall surrounding the unit give this built-in a striking presence in the room. And, the homeowner gained over fourteen inches of floor space in the family room.
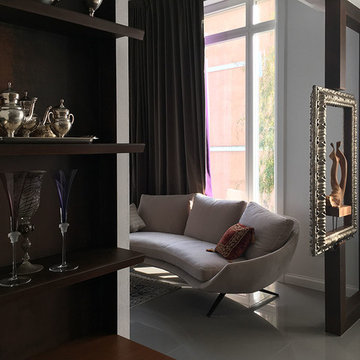
Una struttura in acciaio corten sorregge una cornice classica che inquadra una scultura. Sul lato opposto una piccola parete in cartongesso si affianca al pilastro esistente e nasconde una libreria in acciaio corten, visibile dal lato della sala da pranzo.
Traditional Family Room Design Photos with Porcelain Floors
5
