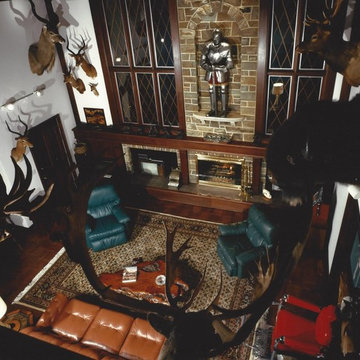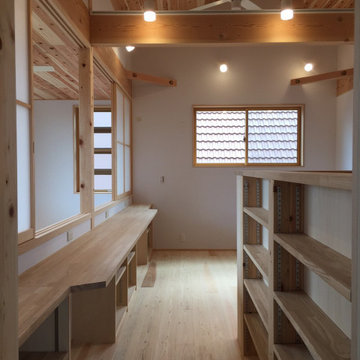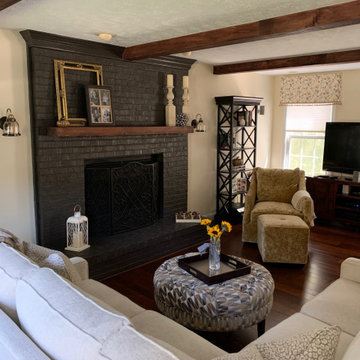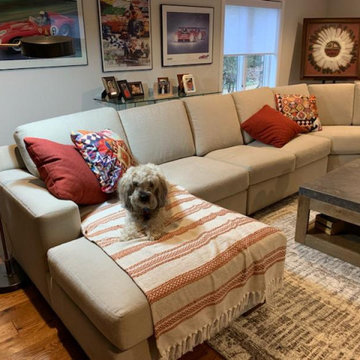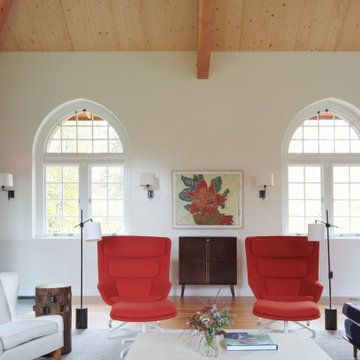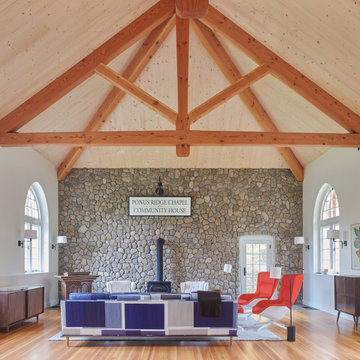Traditional Family Room Design Photos with Wood
Refine by:
Budget
Sort by:Popular Today
41 - 54 of 54 photos
Item 1 of 3
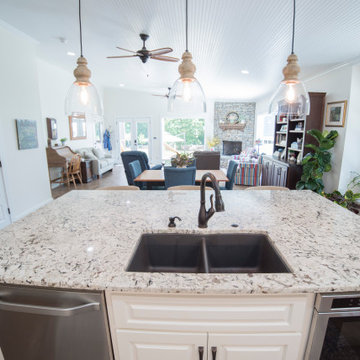
This project had two parts. One: restore the original floor plan. Two: add to the house to make it work with the way we live now. A new kitchen and living area were added at the back of the house. The owners wanted a space that allowed for large family gatherings.
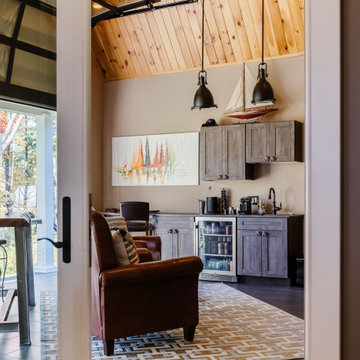
Kudos to our clients who came up with the inspired idea of replacing a potential slider to the outdoors with an all glass, rolling garage door! We love that these clients took to heart our motto of bringing the outdoors in! It's a great conversation piece and also super functional in warm weather.
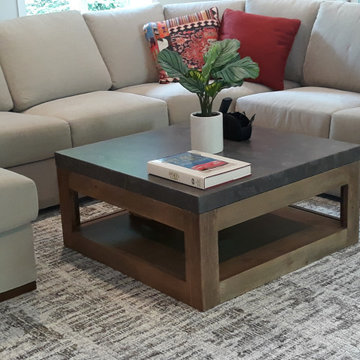
The sectional in the family room creates the perfect gathering spot for the entire family!
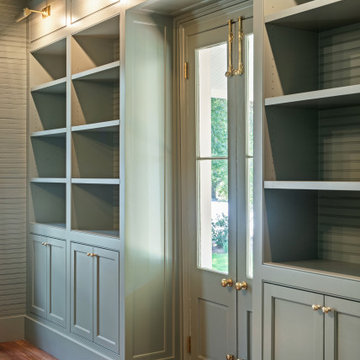
Warm and cozy family room featuring, original antique heart pine flooring, refinished existing beadboard wall and ceiling paneling, original exterior French doors, and custom built-in bookcases with storage below and brass art lights to highlight the space.
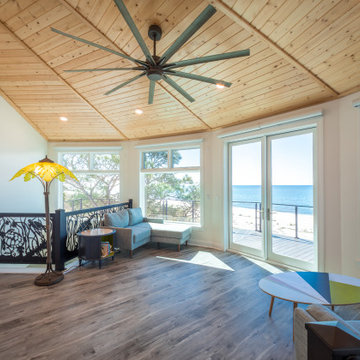
A custom loft style family room with luxury vinyl flooring and a wood ceiling.
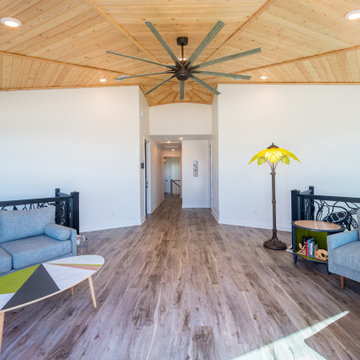
A custom loft style family room with luxury vinyl flooring and a wood ceiling.
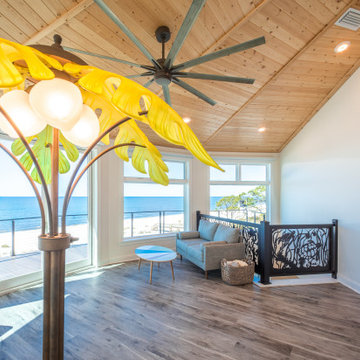
A custom loft style family room with luxury vinyl flooring and a wood ceiling.
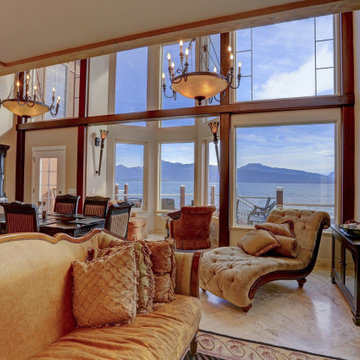
Great room framed with a natural oiled steel moment frame and floors covered wall to wall with large format marbled tiles with zero grout lines. Marble tile window sills with hand bull-nosed edges. Rustic light fixtures and designer selected finishings.
Traditional Family Room Design Photos with Wood
3
