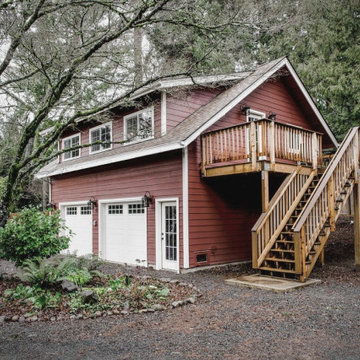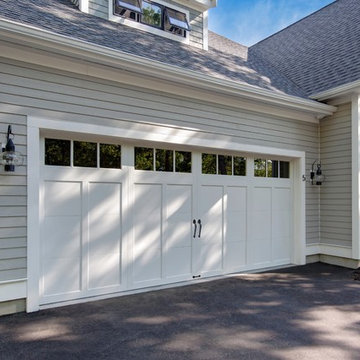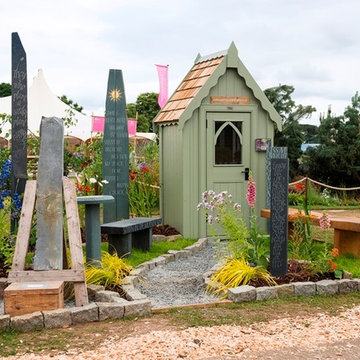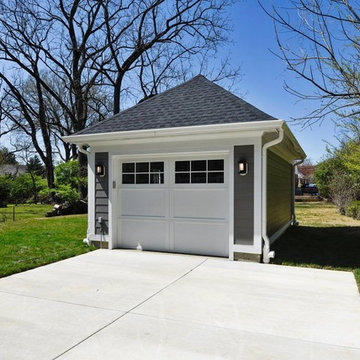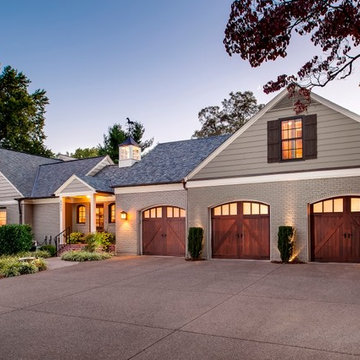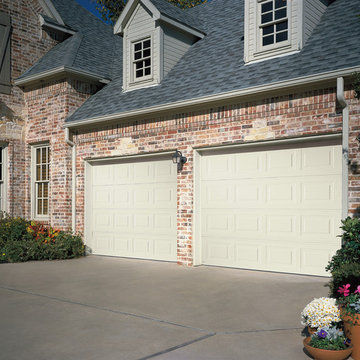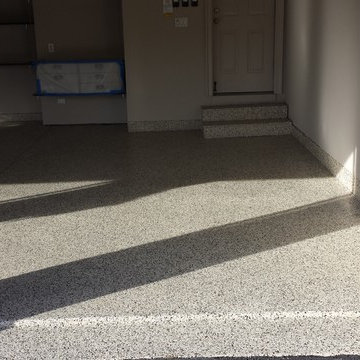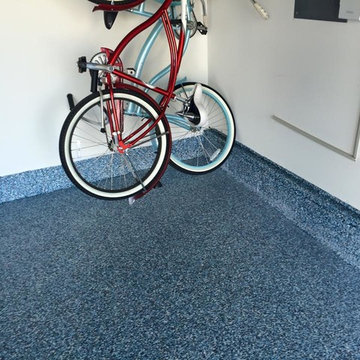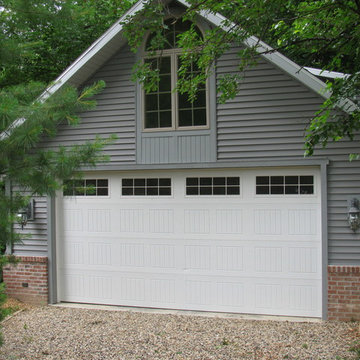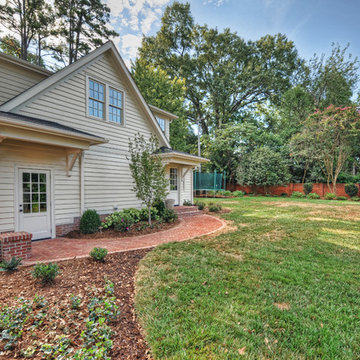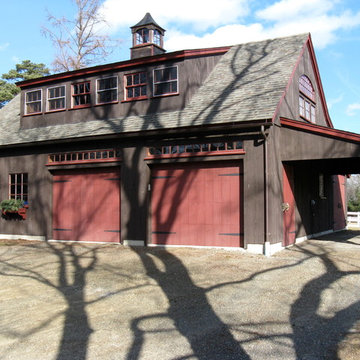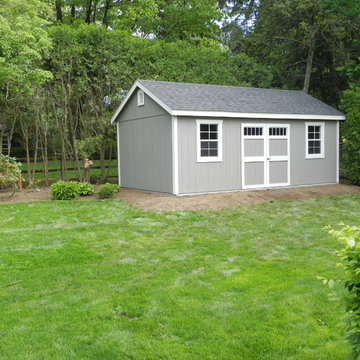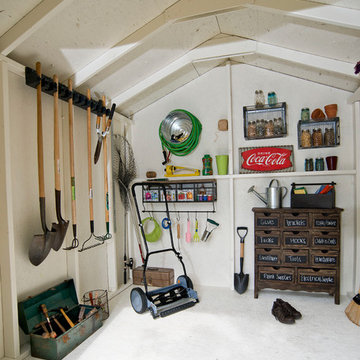Traditional Garage and Granny Flat Design Ideas
Refine by:
Budget
Sort by:Popular Today
181 - 200 of 2,155 photos
Item 1 of 3
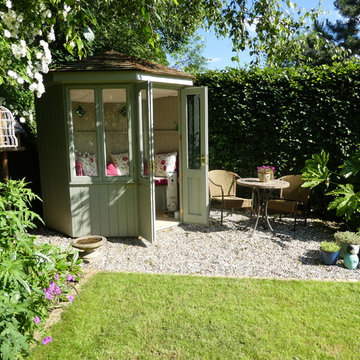
The summerhouse is from Scotts of Thrapston, and forms both a lovely focal point, and somewhere to enjoy the garden from. A small gravel patio provides space to spill out from the summerhouse.
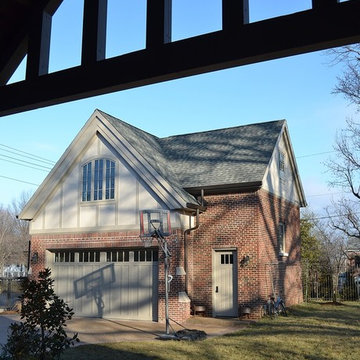
Here is the detached garage and studio as seen from the covered terrace. The detached garage is designed to house four cars with two on hydralic lifts and two below the lifts. The garage ceiling is 11 ft tall to clear the stacked cars.
The studio is above the main garage door with the stair and storage closets on the right.
Chris Marshall
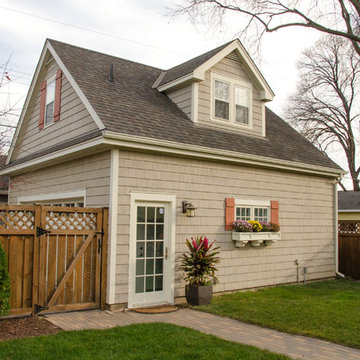
Guests are welcome to the apartment with a private entrance inside a fence.
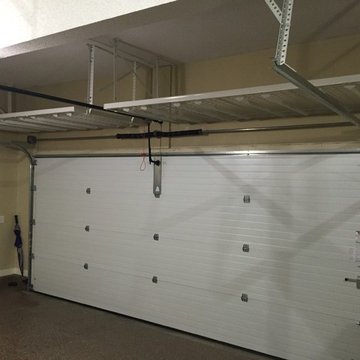
8' x 4' Super Duty Ceiling racks can hold up to 600 lbs each and take advantage of one of the most under utilized storage spaces in the garage.
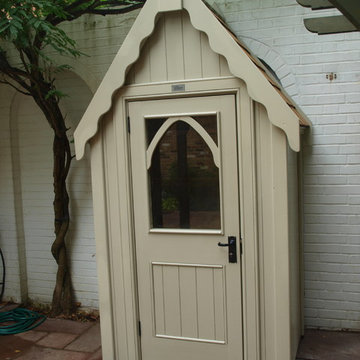
This neat little shed has been designed for use where space is of a premium. With a wavy fascia and ridge board plus the Gothic style window its sure to look good anywhere. It is ideal for a small garden or courtyard area.
At only 4ft x 3ft it will fit into the smallest of corners but the high roof provides plenty of storage space.
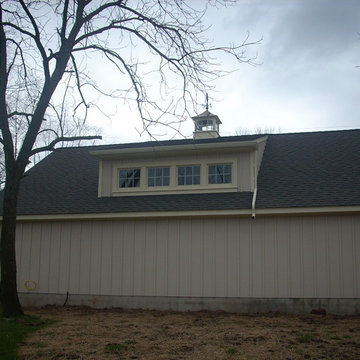
Three-car carriage style garage with rear dormer to allow for car lift. Project located in Perkasie, Bucks County, PA.
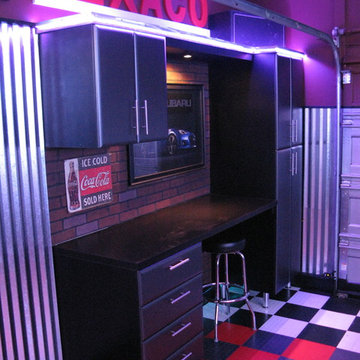
This is a route 66 theme garage / Man Cave located in Sylvania, Ohio. The space is about 600 square feet, standard two / half car garage, used for parking and entertaining. More people are utilizing the garage as a flex space. For most of us it's the largest room in the house. This space was created using galvanized metal roofing material, brick paneling, neon signs, retro signs, garage cabinets, wall murals, pvc flooring and some custom work for the bar.
Traditional Garage and Granny Flat Design Ideas
10


