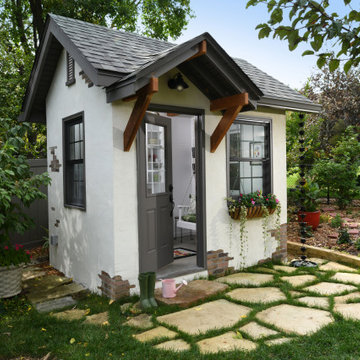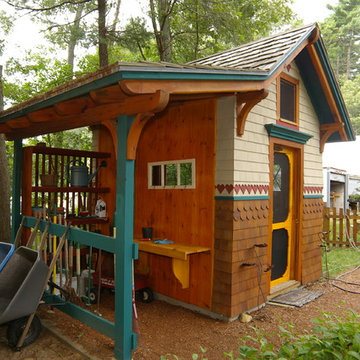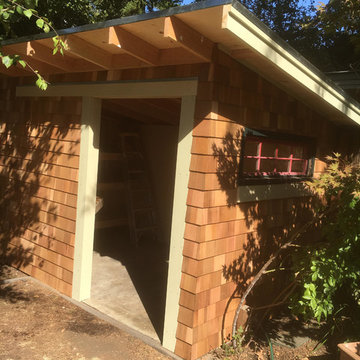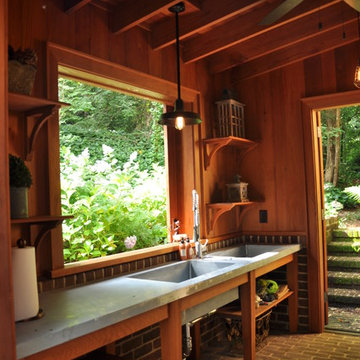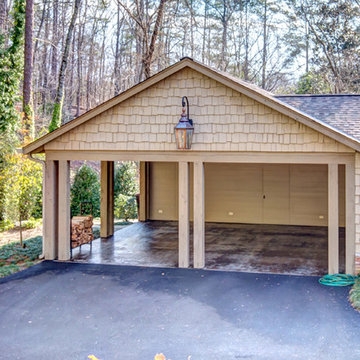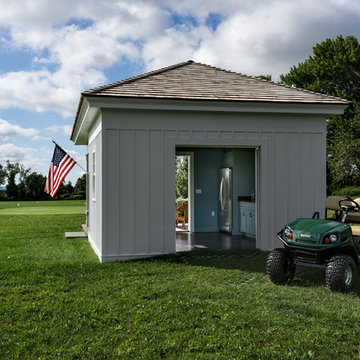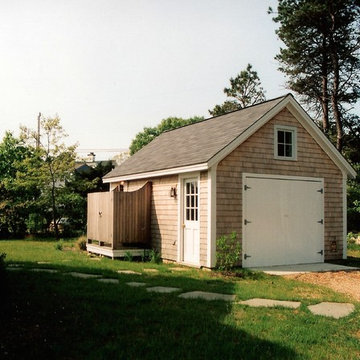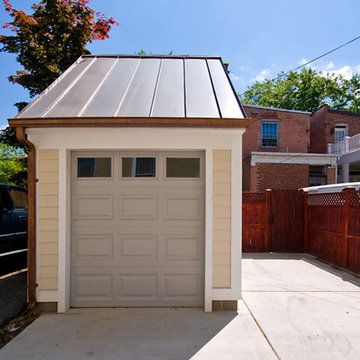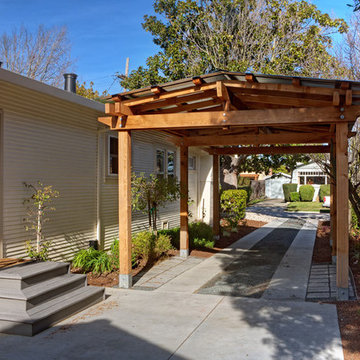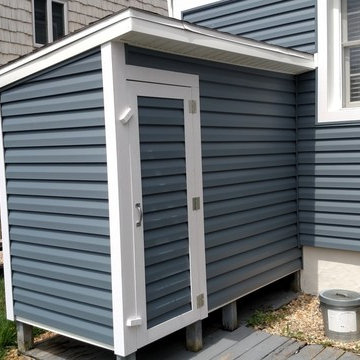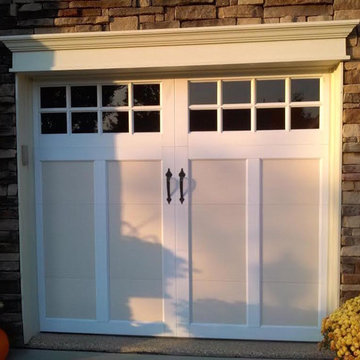Traditional Garage and Granny Flat Design Ideas
Refine by:
Budget
Sort by:Popular Today
1 - 20 of 766 photos
Item 1 of 3
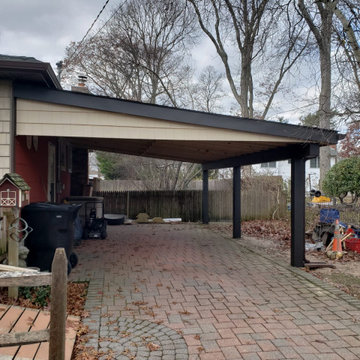
We took down the old aluminum car port, poured 4 new concrete footings, and framed a 15'x24' car port out of ACQ lumber. Install GAF roofing shingles and color match siding. Posts wrapped in white aluminum

This "hobbit house" straight out of Harry Potter Casting houses our client's pool supplies and serves as a changing room- we designed the outdoor furniture using sustainable teak to match the natural stone and fieldstone elements surrounding it
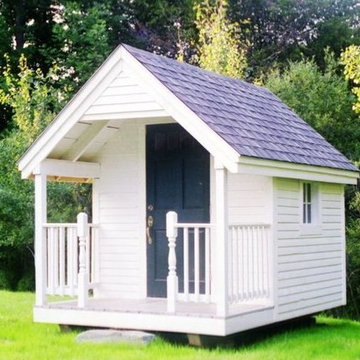
Victorian in style, this elegant design allows ample room for storage, potting and a small sitting area on the porch. Whether it is a potting shed for your garden, a child’s playhouse, a space to watch the sunset or just a place to sit by the pond, this building is an asset to any landscape.
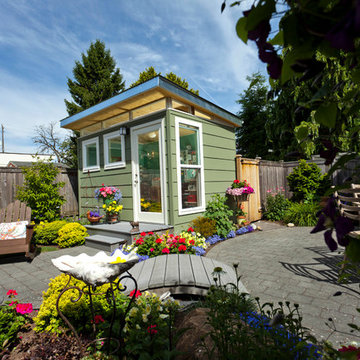
Modern-Shed provided a beautiful art studio for a home in Shoreline, WA, just north of Seattle. Dominic AZ Bonuccelli
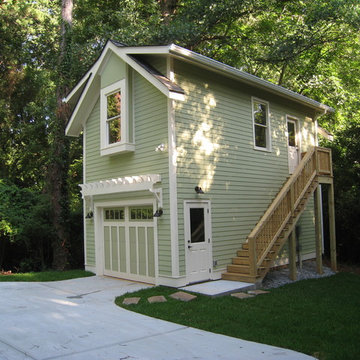
This is a detached garage on a custom building project that has proved to be very popular with the homeowner and visitors. It is a perfect complement to the house.
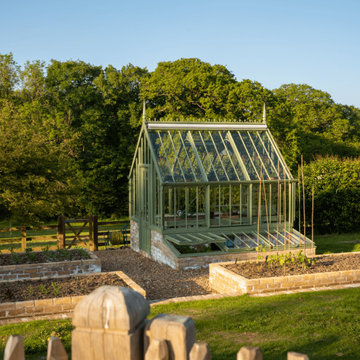
Our clients purchased their fourth Alitex greenhouse, this time a Hidcote, for their garden designed by Chelsea Flower Show favourite Darren Hawkes.
Powder coated in Sussex Emerald’, the Hidcote sits perfectly in this beautiful valley, just a handful of miles from the Atlantic Coast.
The kitchen garden was designed around the Hidcote greenhouse, which included raised borders, built in the same heritage bricks as the base of the greenhouse.
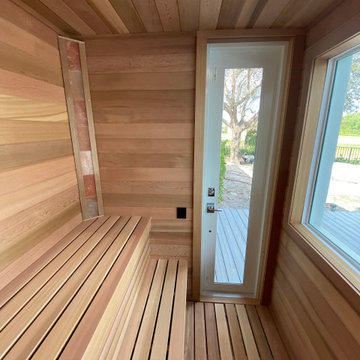
A perfectly situated sauna room with a magnificent view. The over-sized window allows the client to enjoy the outdoor patio and the takeoffs and landings of this outstanding residence located in a private aeroclub.
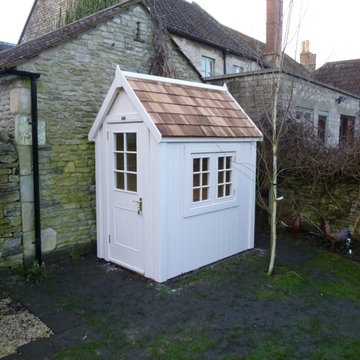
The Potting Shed is how a shed should look. It has a steep pitched roof with a generous overhang which, along with the small pane windows gives it a traditional look which will blend into any garden.
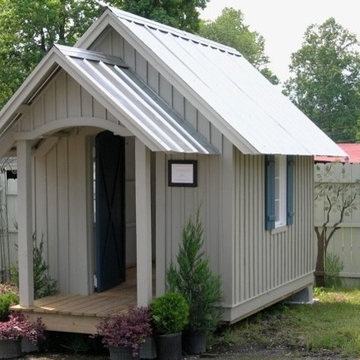
This cottage is one of the first that we built. It seems to be a favorite with our clients. The one pictured here is 8’x10’. The 10’x12’ is the most popular size. We use southern yellow pine as the material of choice. For an additional charge we can build with western cedar. Since we are a licensed residential contractor, we build custom homes as well. We ship these cottages as kits all over the U.S.
Traditional Garage and Granny Flat Design Ideas
1


