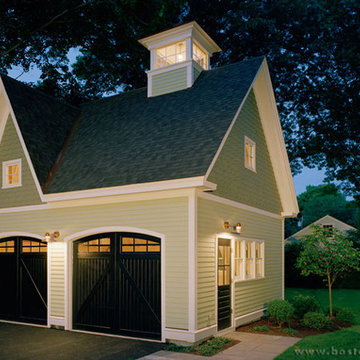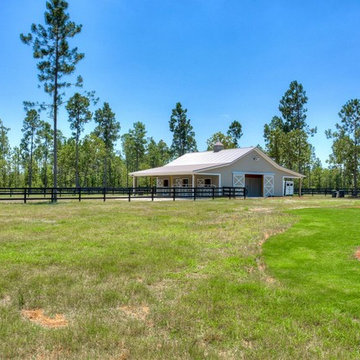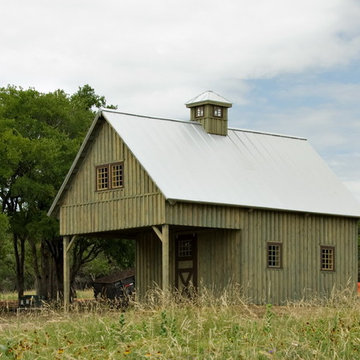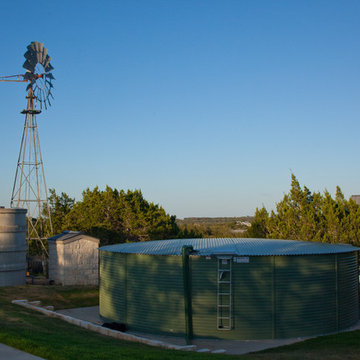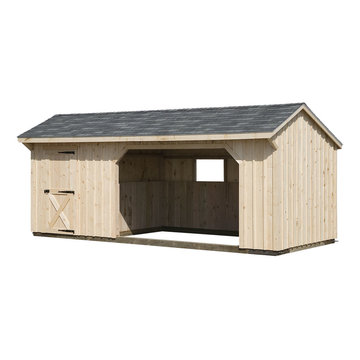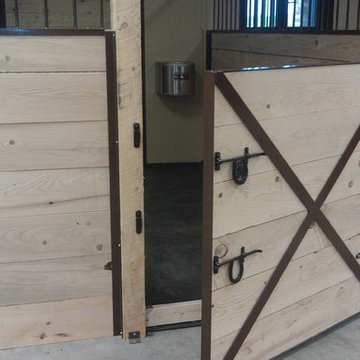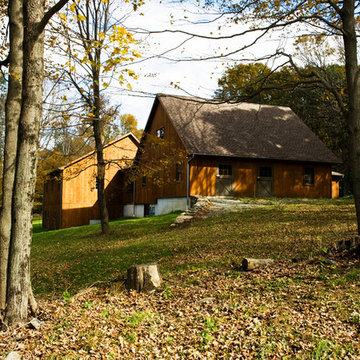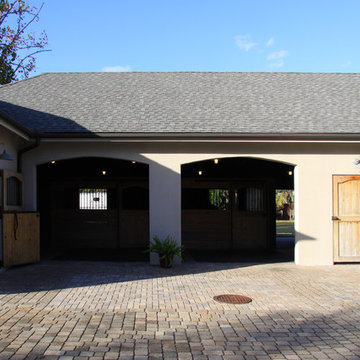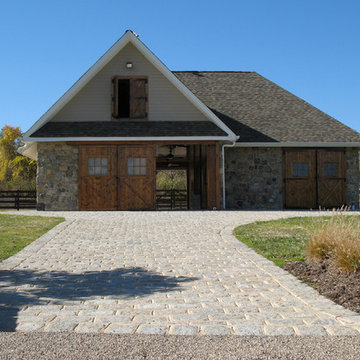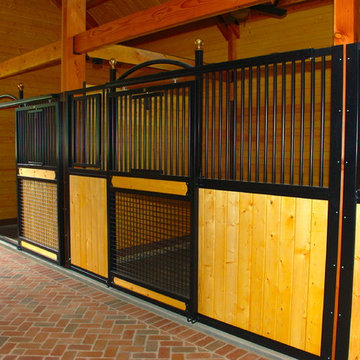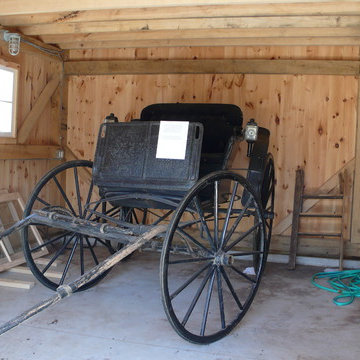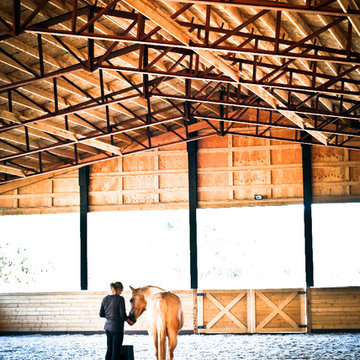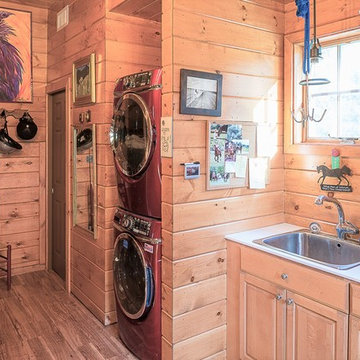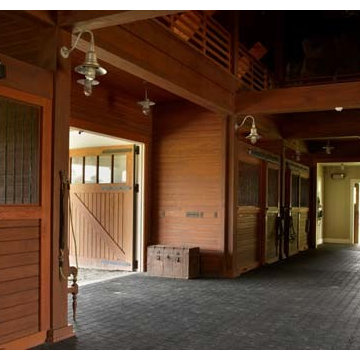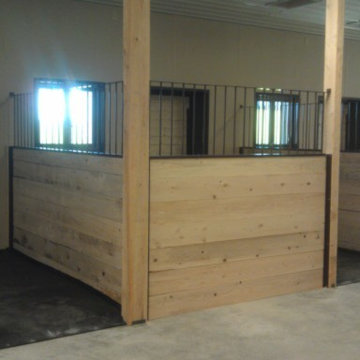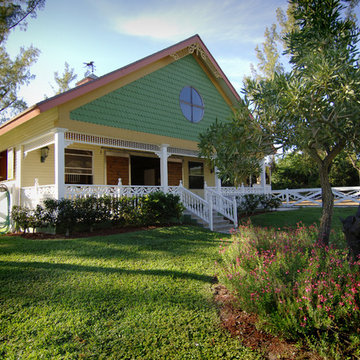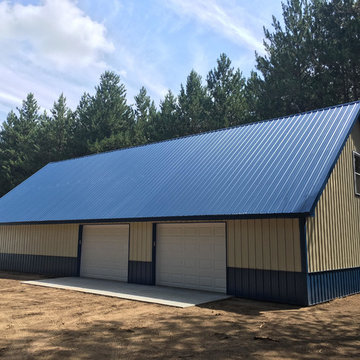Traditional Garage and Granny Flat Design Ideas
Refine by:
Budget
Sort by:Popular Today
121 - 140 of 385 photos
Item 1 of 3
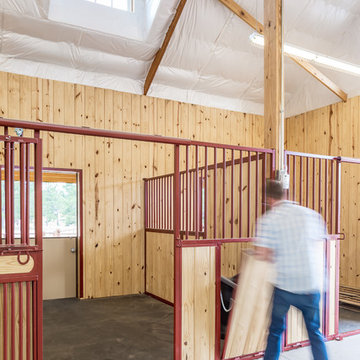
36' x 48' x 12' Horse Barn with (4) 12' x 12' horse stalls, tack room and wash bay. Roof pitch: 8/12
Exterior: metal roof, stucco and brick
Photo Credit: FarmKid Studios
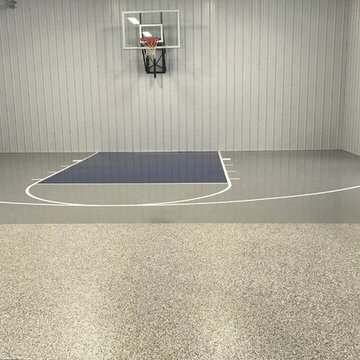
These Buffalo MN homeowners wanted the best of both worlds; a basketball court and a durable floor for storage in their pole barn. So we gave them both! The storage area is an All Chip floor coating in Gravel, and the basketball court is a solid color floor coating in gray with a blue key.
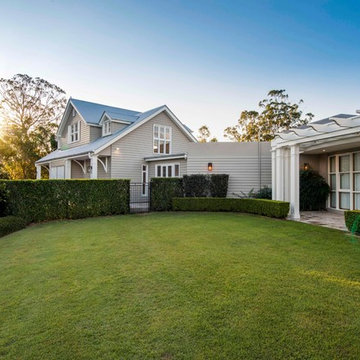
Build Prestige Homes constructed a new barn style 4 car garage complete with a 1 bedroom loft apartment. The barn features dormer windows, timber posts with moulding detail, custom brackets, barn doors, an epoxy floor finish to the garage area, black butt timber flooring, carrera marble, Perrin and Rowe faucets and plumbing fixtures, wainscoting, timber windows, and travertine tiles.
Traditional Garage and Granny Flat Design Ideas
7


