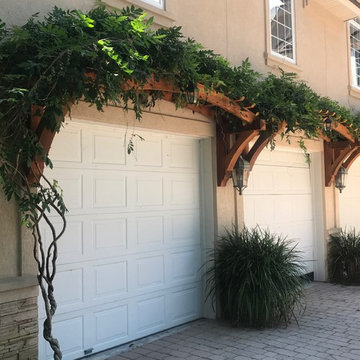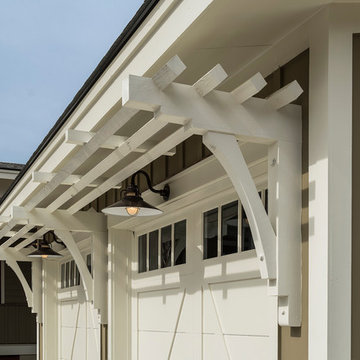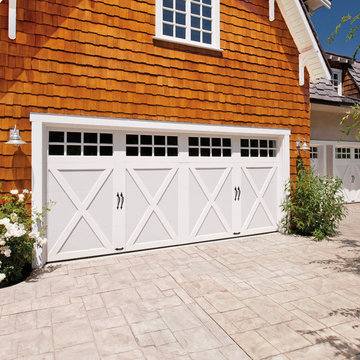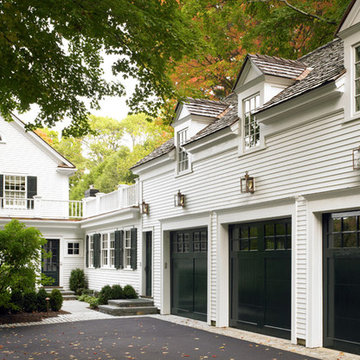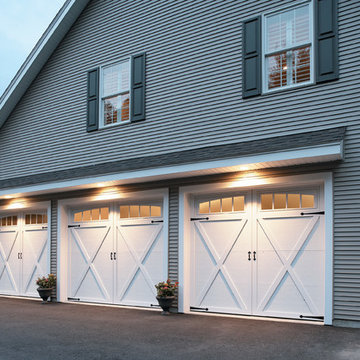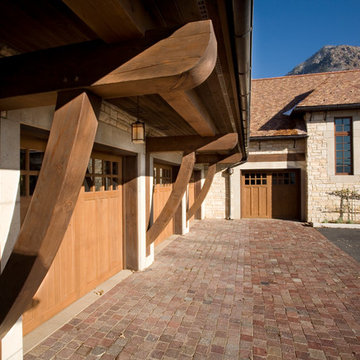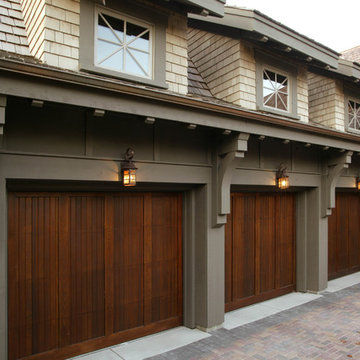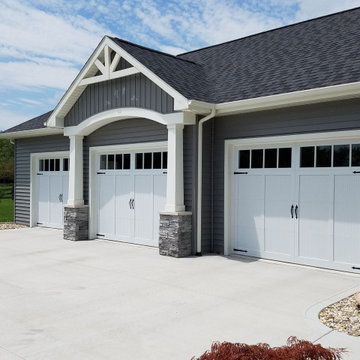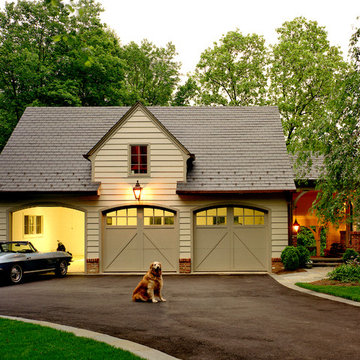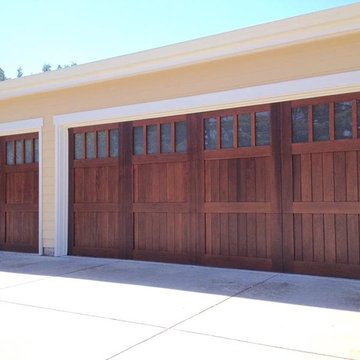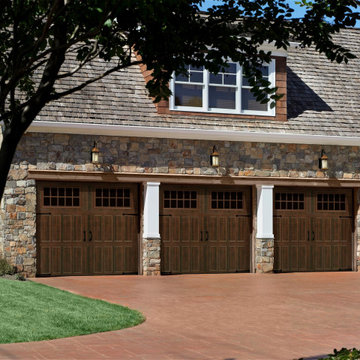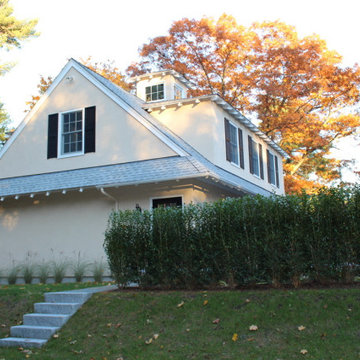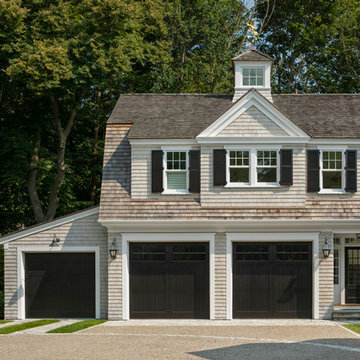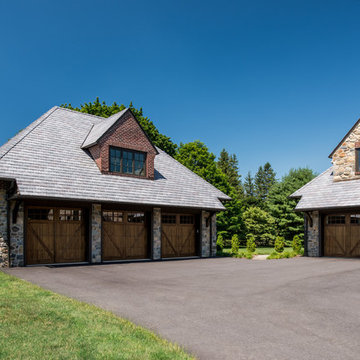Traditional Garage and Granny Flat Design Ideas
Refine by:
Budget
Sort by:Popular Today
1 - 20 of 1,746 photos
Item 1 of 3

The support brackets are a custom designed Lasley Brahaney signature detail.
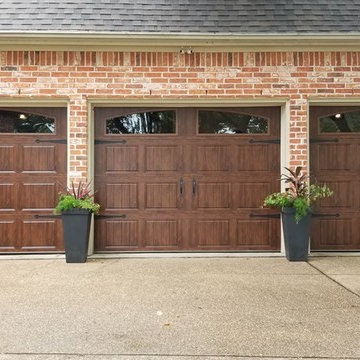
Did you know that there are online tools we use to help a homeowner visualize how their new garage door would look BEFORE installation? Yes there are! And these realistic design renderings are a great way for folks to be confident about choosing a replacement door, especially if they're thinking about a new color, style and material compared to their old door. So, be sure to ask your local pro about seeing the design options! Photo Credits: Pro-Lift Garage Doors Garland
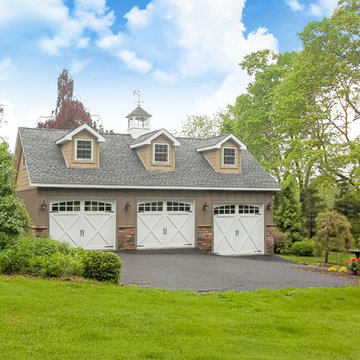
24' x 36' Shenandoah style three-car garage shown with 8'6" Walls & 10'6" Walls, 8/12 Pitch Roof, Board ‘n’ Batten Siding and Stone Veneer, two 9' x 7' and one 9' x 8' Garage Doors, and Dormer Windows.
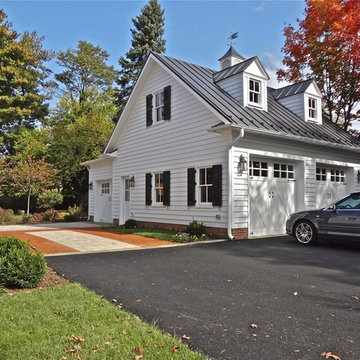
New, high performance detached garage needed to match main home in historic district.
Photo by BuilderFish
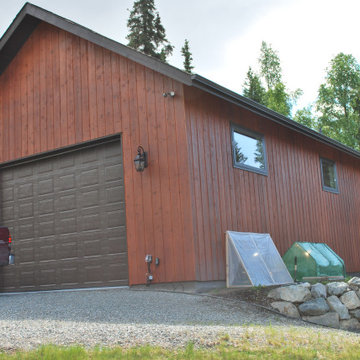
Detached oversized two car garage - workshop on main level with a single car garage on lower level. Features vertical cedar siding with dark bronze window frames.

Beautiful Victorian home featuring Arriscraft Edge Rock "Glacier" building stone exterior.
Traditional Garage and Granny Flat Design Ideas
1


