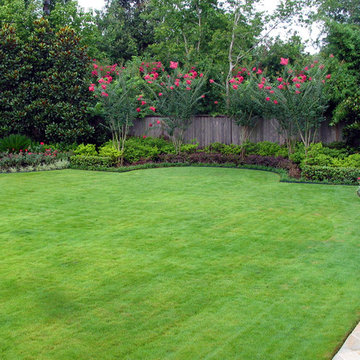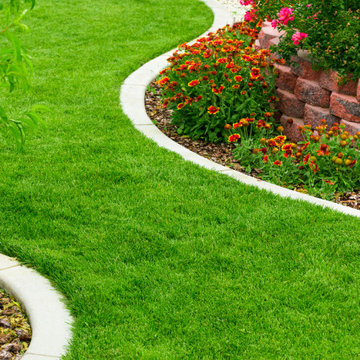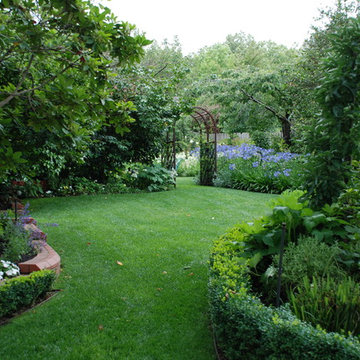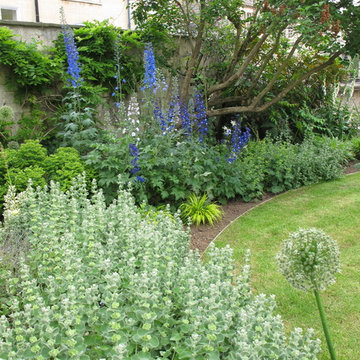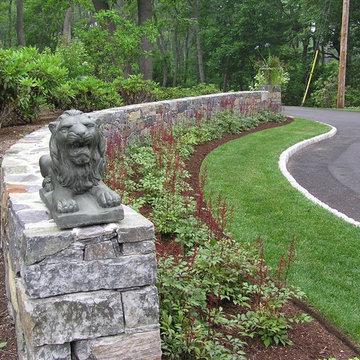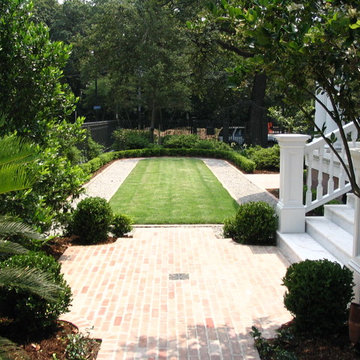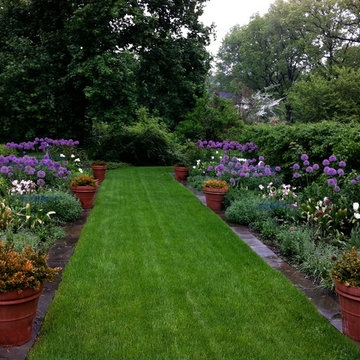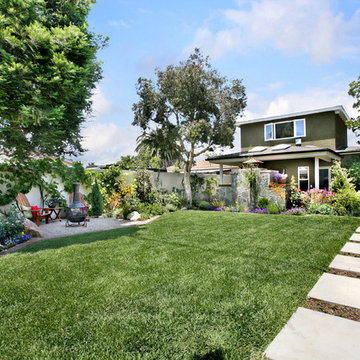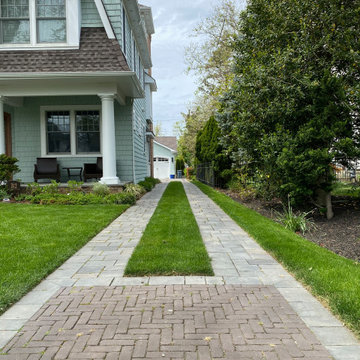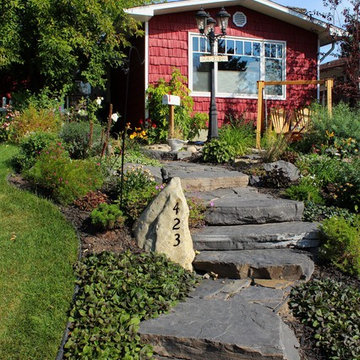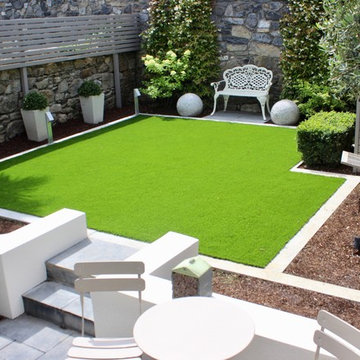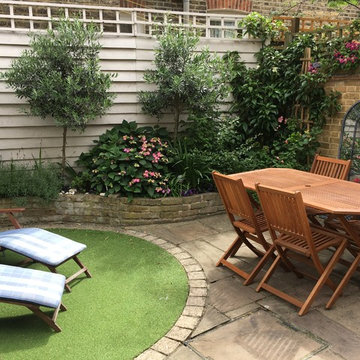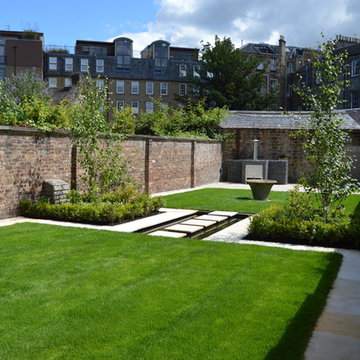Traditional Garden Design Ideas with with Lawn Edging
Refine by:
Budget
Sort by:Popular Today
1 - 20 of 211 photos
Item 1 of 3
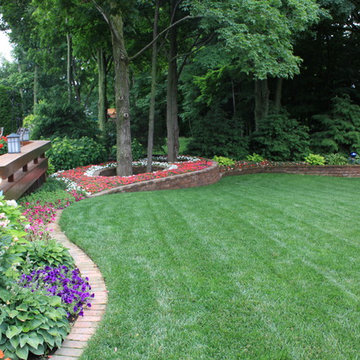
A multi leveled retaining wall that wraps around the side yard creates a screen with pockets of color.
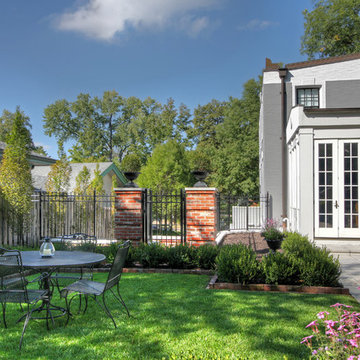
An historic St. Louis home by architect Frederick Dunn has a refurbished yard designed in harmony with the clean lines of the home and grounds.
A brick and metal staircase with retaining walls is the new approach to the re-graded rear yard with a heated pool, fountain and the choice of lounging on limestone or grass patio areas.
Photo by Toby Weiss for Mosby Building Arts
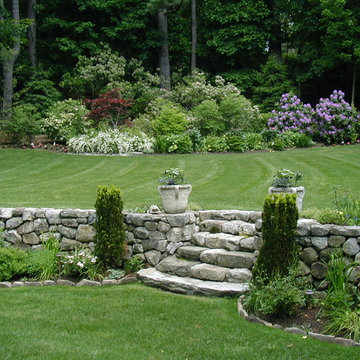
The raised yard is separated from the terrace area with a rugged fieldstone wall and stone steps.
A Leonard
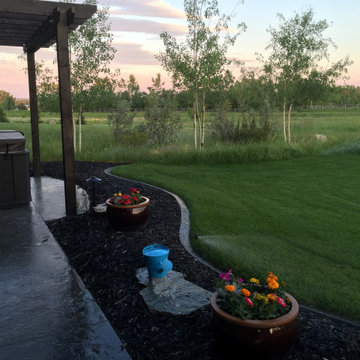
We added concrete edging for ease of maintenance between the expansive beds and the grass. There is no edging between the grass and the native grass however. The pergola over the spa ties in with the other decorative wood structures onsite.
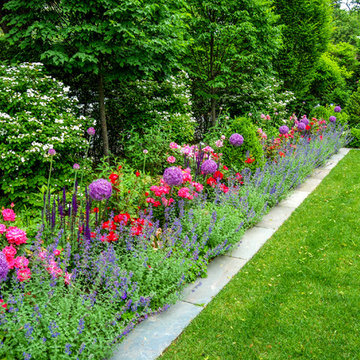
The formal rectangular lawn anchors the viewing garden, with colorful planting accents and the pergola as a focal point and sitting area.
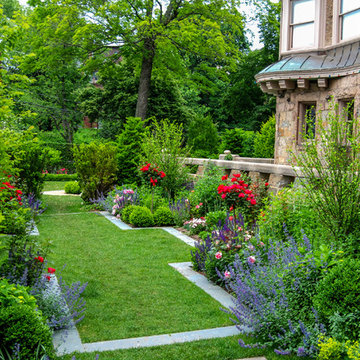
A bluestone border delineates the formal lawn, which serves as a transition space within the landscape.
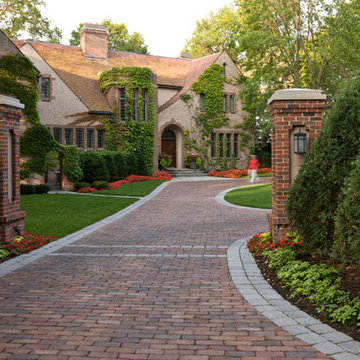
The entire grounds of this Lake Minnetonka home was renovated as part of a major home remodel.
The orientation of the entrance was improved to better align automobile traffic. The new permeable driveway is built of recycled clay bricks placed on gravel. The remainder of the front yard is organized by soft lawn spaces and large Birch trees. The entrance to the home is accentuated by masses of annual flowers that frame the bluestone steps.
On the lake side of the home a secluded, private patio offers refuge from the more publicly viewed backyard.
This project earned Windsor Companies a Grand Honor award and Judge's Choice by the Minnesota Nursery and Landscape Association.
Photos by Paul Crosby.
Traditional Garden Design Ideas with with Lawn Edging
1
