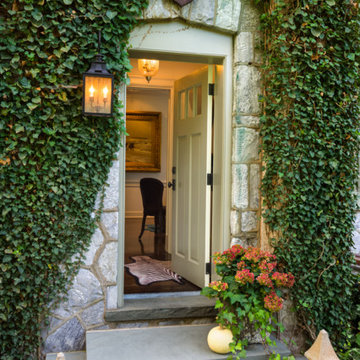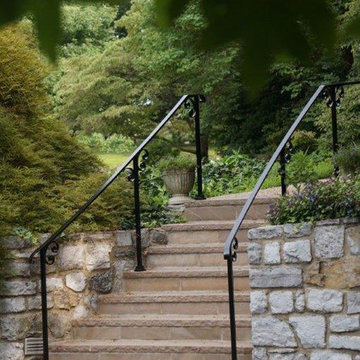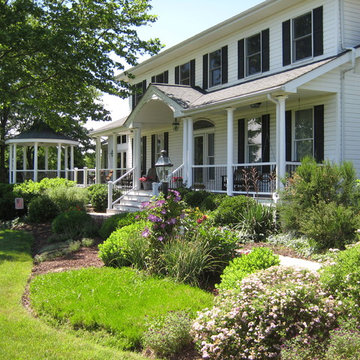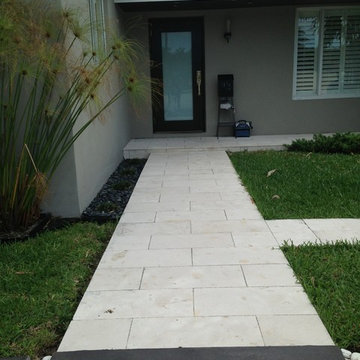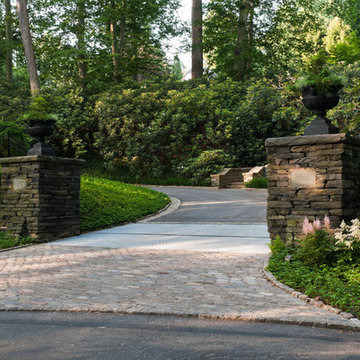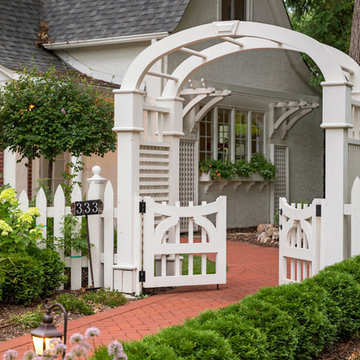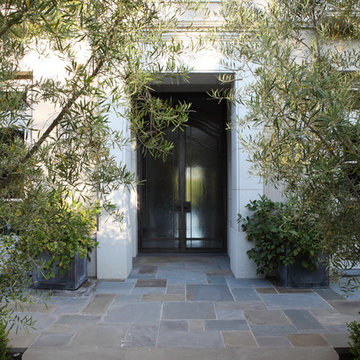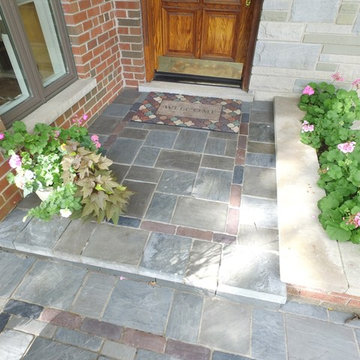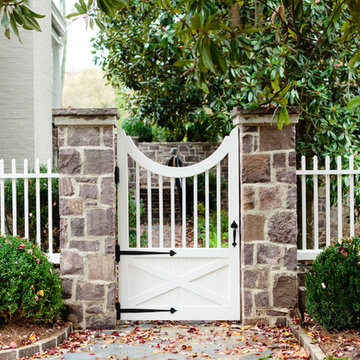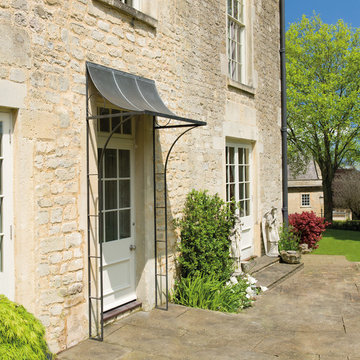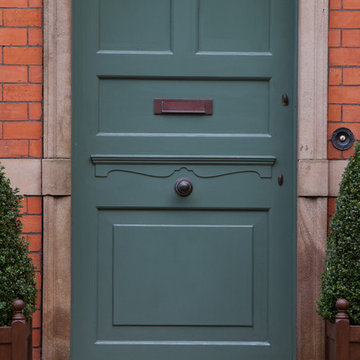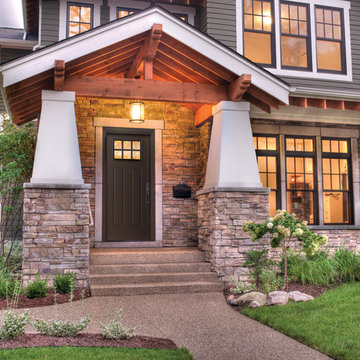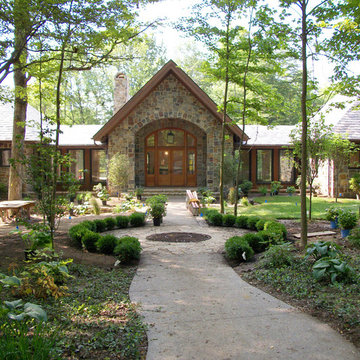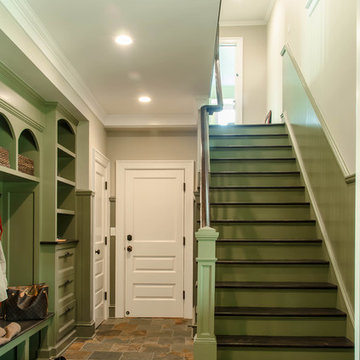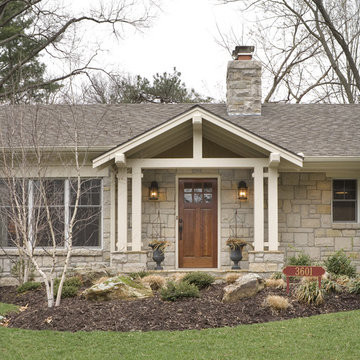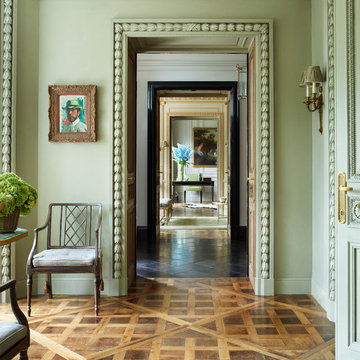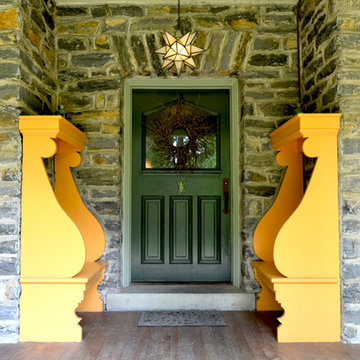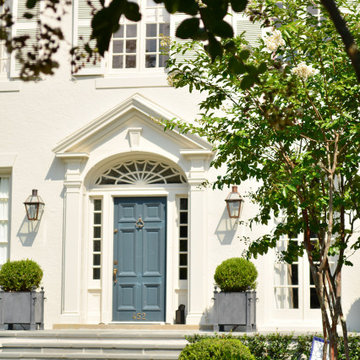Traditional Green Entryway Design Ideas
Refine by:
Budget
Sort by:Popular Today
41 - 60 of 3,648 photos
Item 1 of 3
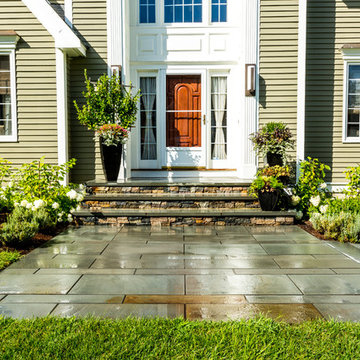
The client asked us to reconsider the front entry and associated landscape to give the house not only more curb appeal but to create a safer approach. The previous walkway was sloped and meandered for no apparent reason while the landscape plantings were overgrown and lacked the design aesthetic the client desired.
We graded the area to eliminate the slope and straightened the walkway to compliment the homes contemporary architecture. We used custom cut bluestone in a modified running bond pattern for a unique look. Additionally, we widened the front stoop and added what we like to call a Hello / Goodbye terrace directly off the entrance landing. As guests arrive or depart, there’s a comfortable transition area that allows for quick conversation and an easy pedestrian flow. We simplified the plantings by using only 3 species, lavender, boxwood, and hydrangea, along the foundation while adding ornamental grasses for additional colors and textures in other areas.
The back yard features a small deck overlooking a conservation area that we enlarged to create a dining area & a lounge with a sectional sofa. We choose a stainless steel railing system to open up the view and replaced the old wooden deck with a sustainable wood similar to mahogany called Ipe. We carried the Ipe over the side to create a horizontal lattice that encloses the underside of the deck for storage and adds to the contemporary feel of the home.

This property was transformed from an 1870s YMCA summer camp into an eclectic family home, built to last for generations. Space was made for a growing family by excavating the slope beneath and raising the ceilings above. Every new detail was made to look vintage, retaining the core essence of the site, while state of the art whole house systems ensure that it functions like 21st century home.
This home was featured on the cover of ELLE Décor Magazine in April 2016.
G.P. Schafer, Architect
Rita Konig, Interior Designer
Chambers & Chambers, Local Architect
Frederika Moller, Landscape Architect
Eric Piasecki, Photographer
Traditional Green Entryway Design Ideas
3
