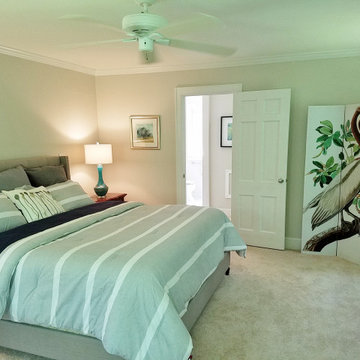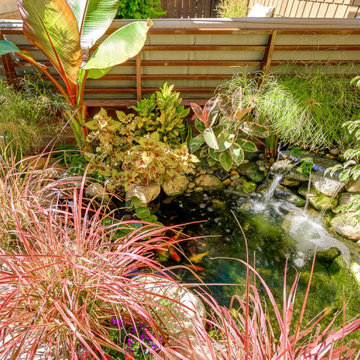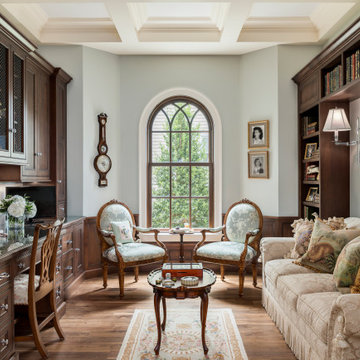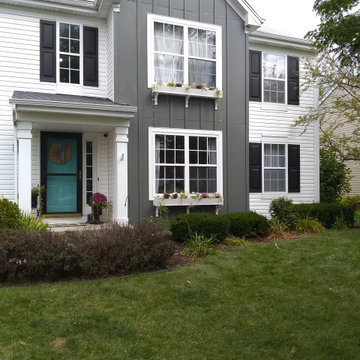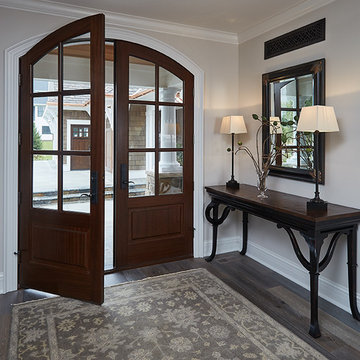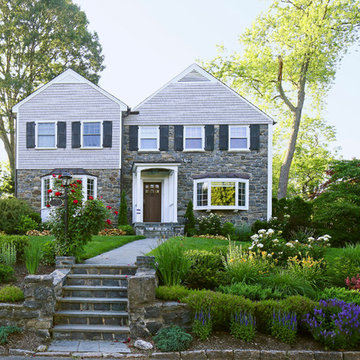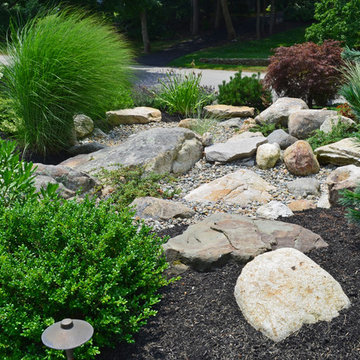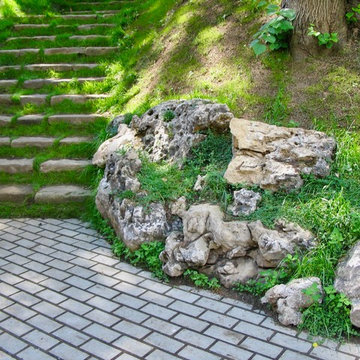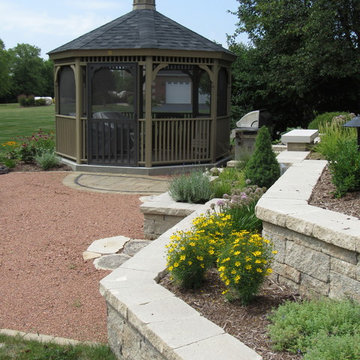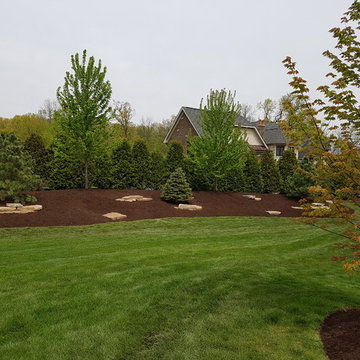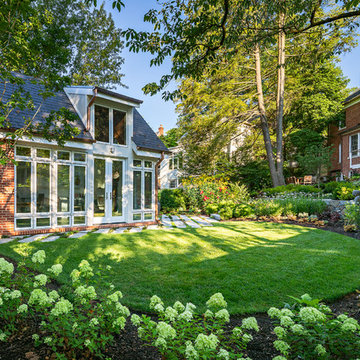384,430 Traditional Green Home Design Photos
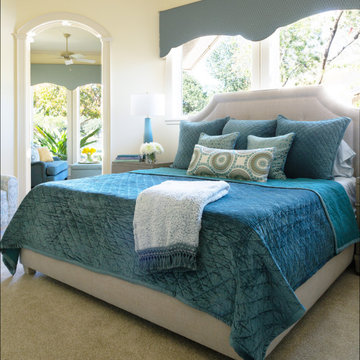
With this Master Bedroom, I added an upholstered bed with a straight clean line to compliment the window detail. The two nightstands that are added fit the very small space, the two tall slender lamps were added to give it height. A softly shaped cornice to cover the half windows along with remote controlled shades tucked underneath during the daytime. The bedding and fabric on the cornice were selected to match and to bring in more color. All of these details are opening this space up and not overcrowding it. Painted in Sherwin William 7623 Buff
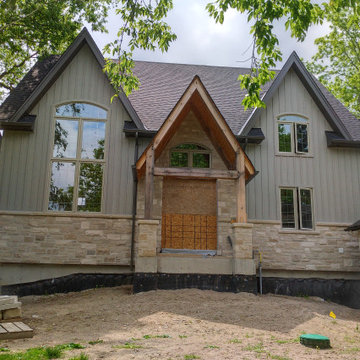
Traditional and rustic Maibec siding will lend organic beauty and warmth to any architectural style! This custom home has Board & Batten Maibec siding in Ocean Spray! Soffit, fascia and eavestrough in Granite really finishes off this outstanding home!
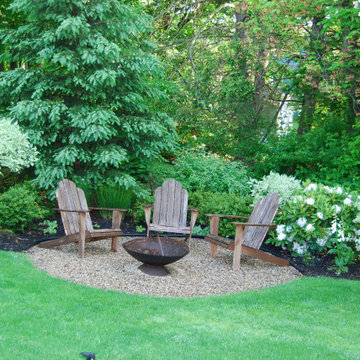
A pea rock fire bowl area nestled in among dense plantings overlooking a private lawn.
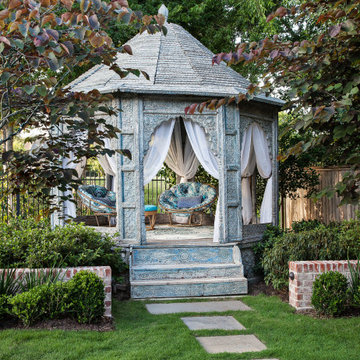
Antique teak gazebo nestled into the trees at the rear of the garden through an opening in the low, perimeter brick garden wall.
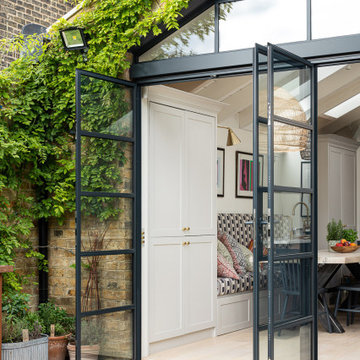
A quite magnificent use of slimline steel profiles was used to design this stunning kitchen extension. 3 large format double doors and a fix triangular window fitted with solar glass.
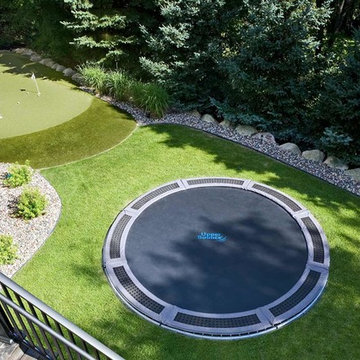
Eden Prairie backyard with a putting green for dad, and an in-ground trampoline for the kids!

Words cannot describe the level of transformation this beautiful 60’s ranch has undergone. The home was blessed with a ton of natural light, however the sectioned rooms made for large awkward spaces without much functionality. By removing the dividing walls and reworking a few key functioning walls, this home is ready to entertain friends and family for all occasions. The large island has dual ovens for serious bake-off competitions accompanied with an inset induction cooktop equipped with a pop-up ventilation system. Plenty of storage surrounds the cooking stations providing large countertop space and seating nook for two. The beautiful natural quartzite is a show stopper throughout with it’s honed finish and serene blue/green hue providing a touch of color. Mother-of-Pearl backsplash tiles compliment the quartzite countertops and soft linen cabinets. The level of functionality has been elevated by moving the washer & dryer to a newly created closet situated behind the refrigerator and keeps hidden by a ceiling mounted barn-door. The new laundry room and storage closet opposite provide a functional solution for maintaining easy access to both areas without door swings restricting the path to the family room. Full height pantry cabinet make up the rest of the wall providing plenty of storage space and a natural division between casual dining to formal dining. Built-in cabinetry with glass doors provides the opportunity to showcase family dishes and heirlooms accented with in-cabinet lighting. With the wall partitions removed, the dining room easily flows into the rest of the home while maintaining its special moment. A large peninsula divides the kitchen space from the seating room providing plentiful storage including countertop cabinets for hidden storage, a charging nook, and a custom doggy station for the beloved dog with an elevated bowl deck and shallow drawer for leashes and treats! Beautiful large format tiles with a touch of modern flair bring all these spaces together providing a texture and color unlike any other with spots of iridescence, brushed concrete, and hues of blue and green. The original master bath and closet was divided into two parts separated by a hallway and door leading to the outside. This created an itty-bitty bathroom and plenty of untapped floor space with potential! By removing the interior walls and bringing the new bathroom space into the bedroom, we created a functional bathroom and walk-in closet space. By reconfiguration the bathroom layout to accommodate a walk-in shower and dual vanity, we took advantage of every square inch and made it functional and beautiful! A pocket door leads into the bathroom suite and a large full-length mirror on a mosaic accent wall greets you upon entering. To the left is a pocket door leading into the walk-in closet, and to the right is the new master bath. A natural marble floor mosaic in a basket weave pattern is warm to the touch thanks to the heating system underneath. Large format white wall tiles with glass mosaic accent in the shower and continues as a wainscot throughout the bathroom providing a modern touch and compliment the classic marble floor. A crisp white double vanity furniture piece completes the space. The journey of the Yosemite project is one we will never forget. Not only were we given the opportunity to transform this beautiful home into a more functional and beautiful space, we were blessed with such amazing clients who were endlessly appreciative of TVL – and for that we are grateful!
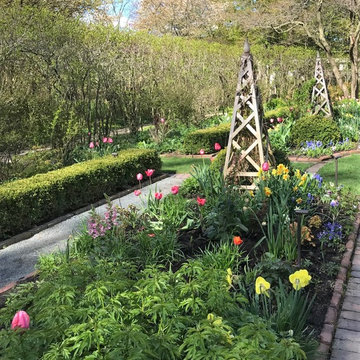
The Shakespeare Garden at Northwestern University already looks amazing this spring. This is one of the special sites in the Chicago area we are honored to steward.
(Photo by TThornton)
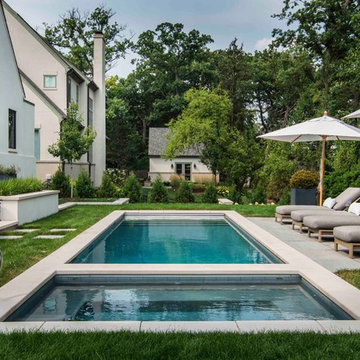
This sleek rectilinear pool measures 10'0" x 27'0", and the hot tub is 10'0" x 6'0". The coping is Valders Wisconsin Limestone. Both the pool and hot tub have their own automatic pool safety covers with custom stone lid systems.
A large top step serves as a sunshelf for the pool-width steps. Adorned by lush turf on several sides, the hardscapes consist of New York Bluestone. Photos by Larry Huene.
384,430 Traditional Green Home Design Photos
9



















