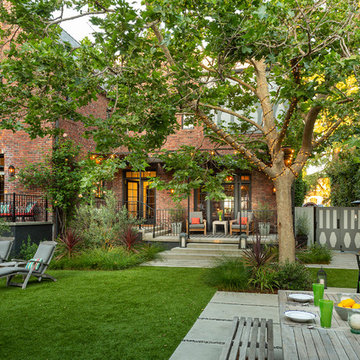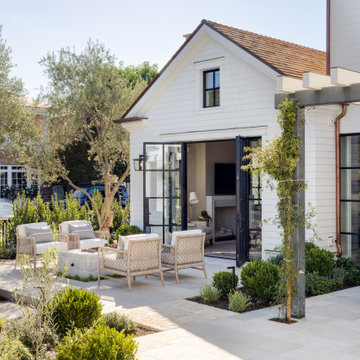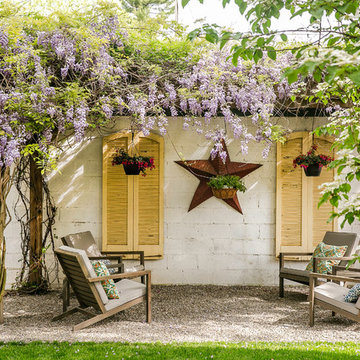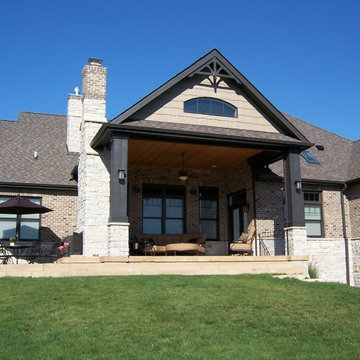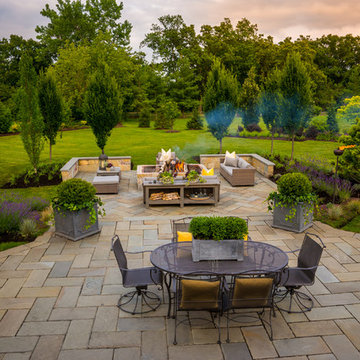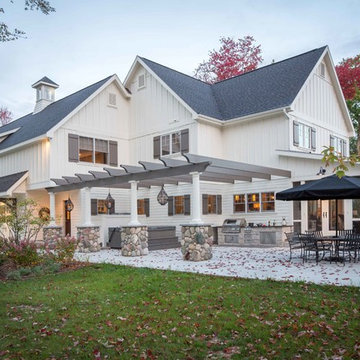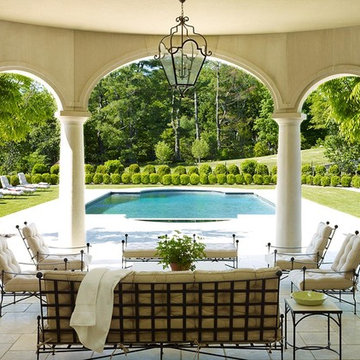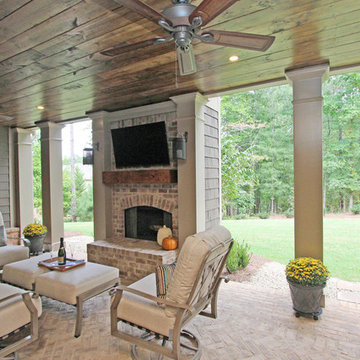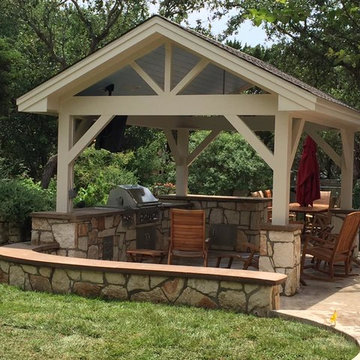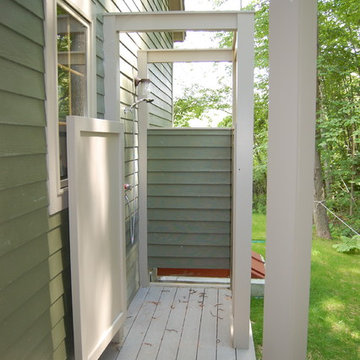Traditional Green Patio Design Ideas
Refine by:
Budget
Sort by:Popular Today
241 - 260 of 25,228 photos
Item 1 of 3
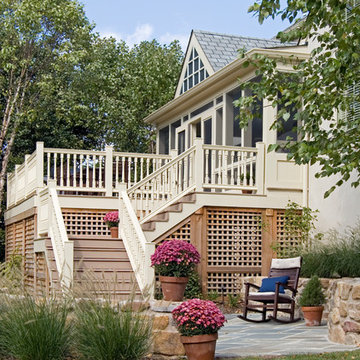
Project Details - Stone Terrace, walkway and Garden wall, Azek decking and Railling, Beadboard ceiling and landscaping
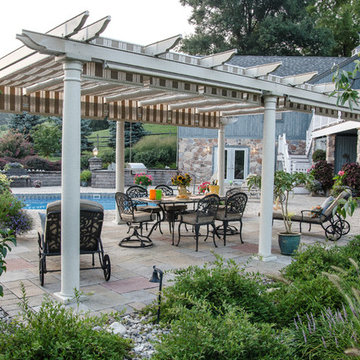
Hively Landscapes http://www.hivelylandscapes.com/
Project Entry: Residence on Fairfax
Category: Residential $60,000 & Over
Award Level: Bronze
Project Description:
Our clients, Lisa and Mark, approached us to design and install an outdoor living area at their residence. Their criteria were simple: they wished to install a pool and a partially shaded entertaining area, while eliminating the blacktopped parking area behind their residence. They emphasized the importance of preserving the view of the surrounding countryside from their second story windows and deck. They wished the project to be a good value - modest in cost, and not extravagant
Lisa has an appreciation for gardening and wanted to care for her landscape on her own, but has limited time. The only request of Mark was a simple cooking area with both a charcoal and a gas grill, and a preparation counter. We suggested a few additional objectives: to create a secure yet dramatic and inviting entrance to the new living area, and to introduce the client to the benefits of creative landscape lighting.
A challenge on this property, as on most projects, was to manage the additional stormwater resulting from the impervious paved areas as well as an addition to the home. Wherever possible, the new paving was sloped towards planting areas or lawn areas for natural infiltration. Where necessary, the paving was gently sloped to several floor drains. These drains, along with downspouts, were plumbed to a properly sized infiltration pit. Existing grades were carefully considered and modified as necessary. Another challenge was working around existing sanitary sewer lines, and leaving existing cleanouts accessible yet disguised within the planting areas.
The project was designed around an existing water well, which had been abandoned years prior when the residence was connected to public water service. We recommended reactivating the well for landscape use This source was used to supply an outdoor hydrant and a drip irrigation system, which we designed and placed throughout the plantings.
While the material choices for the segmental retaining wall and paving were conservative, we used design tricks to add interest. An area rug was created in the pergola area by utilizing a man-made flagstone material with a paver border. Columns with lanterns enhance the retaining wall. The client desired to not see plastic coping or concrete around the pool. We recommended a bullnose paver pool coping. This was installed by one of our own hardscaping crews, using colored mortar. Challenging curves and corners called for precise cuts in the coping and in the paving.
A special feature of the new entrance is the gate, which we designed from stock components and had built at a local shop. Dogwood castings and a plasma-cut steel wildlife scene acknowledge Lisa and Mark's love of gardening and wildlife. All other components are aluminum (with recycled content), and the finished product was powder coated for durability. The flying birds were added to the wildlife scene in the shop to satisfy zoning requirements for maximum opening size. Repetition of the block columns and lanterns completes a very secure yet inviting entrance.
Aluminum picket fencing was used in visible areas and to complement the gate. The rear and sides of the property received black wire mesh on the existing split rail fence, which was economical and satisfies security needs while blending into the rural surroundings.
We designed a landscape planting that would result in color throughout the seasons and create a sense of enclosure without detracting from the desirable views. A large maple was relocated to another location on the property, and a pin oak was protected and preserved. The garden areas adjacent to the pool paving received weed control fabric and gravel, which keeps maintenance low and keeps the paving clean. Lisa has had to do very little pruning, weeding, or watering, and spends most of her gardening effort in planting colorful container gardens. Our clients greatly appreciate the birds and butterflies that have been attracted to the property.
During the initial installation, footers for a future shade structure were precisely installed, inspected, and paved over. A custom-manufactured PVC pergola with retractable canopies and roll-down blinds was placed the following season.
We recommended and installed a variety of landscape lighting, including lanterns on the columns and on the house (installed by others), and low voltage pathway lights. Low voltage rope lighting concealed in the rafters of the pergola produces a warm glow.
We are proud of achieving all of the client's goals as well as several goals that we introduced to them_ We have received many compliments, and have worked with Mark and Lisa on several additional projects.
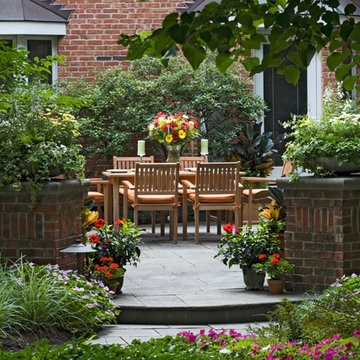
Brick masonry columns with limestone urns flank the dining terrace, marking the entry to a strolling path.
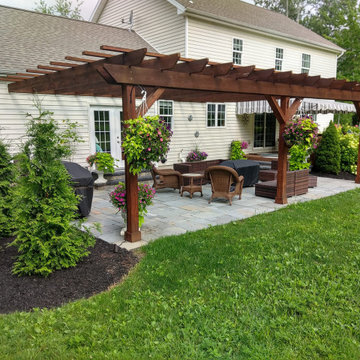
Tumbled bluestone patio and pergola, with new steps built for egress to the home.
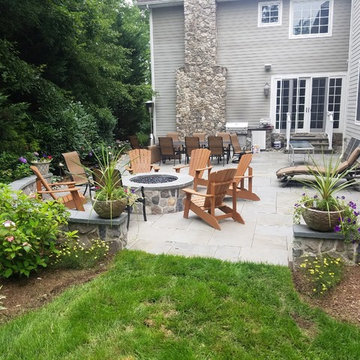
Z.O. Landscaping
Location: Short Hills, NJ, USA
This was a complete landscape design and install. In the backyard we create a large blue stone patio area that included a gas fire pit. We enclosed the area with 2 custom stone walls, Planting beds were designed around patio to enhance the area. In the front of the house a new blue stone walkway was install and new plantings in front beds. Along the side of the driveway large evergreens were removed and new plantings installed. Landscape lighting was added to complete the project.
Backyard patio renovation including dry-laid blue stone patio, 2 stone sitting walls with matching stone gas fire pit.
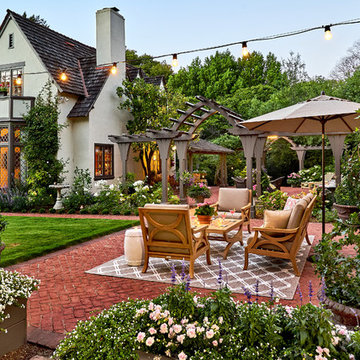
My arbor as an architectural feature in an award-winning landscape by Catherine Smith Designs. The online link is: https://www.hgtv.com/design/packages/hgtv-ultimate-outdoor-awards/2018/peoples-pick-winners.
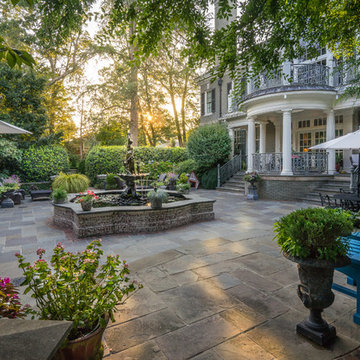
Entertaining terrace between the home and guest house.
Photo Credit http://www.jerryfinleyphotography.com/
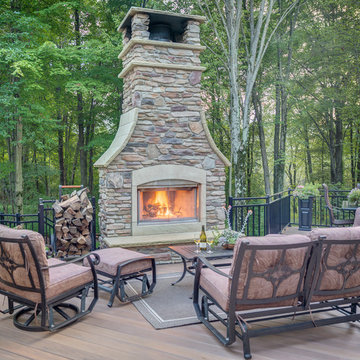
New fireplace on wood deck gives homeowners a great space to enjoy and entertain in the evenings. Natural stone products work with stone elements in the water feature and overall project.
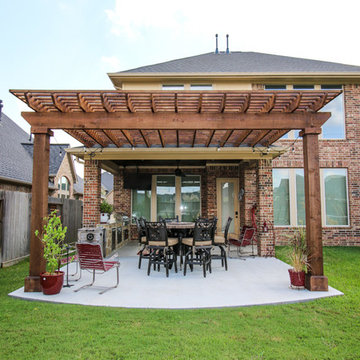
This project involved adding a cedar pergola to the existing covered patio and an outdoor kitchen for entertaining convenience!
Built in to the existing patio, a concrete slab was poured making additional space for outdoor dining and seating underneath the pergola. An outdoor kitchen was tied into the covered patio. Stone-faced with gorgeous granite countertops, this kitchen provides ample storage space and the opportunity to prepare and grill any cuisine!
Tongue and groove pre-stained ceiling was added to the existing patio cover as well as additional recessed lighting.
Our clients created a trophy-winning patio complete with Texas A&M décor, perfect for hosting football season parties! This combination of patio cover and pergola provides optimum shade coverage and the chance to enjoy some natural lighting underneath the partial shade structure.
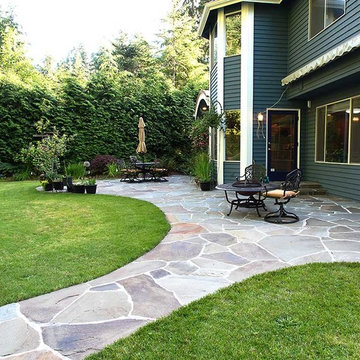
Flowing lines of lawn and garden merge with this large, entertainment size, mortared random flagstone patio in hues of blue, gray and brown making a statement of natural beauty. Woodinville, WA.
Traditional Green Patio Design Ideas
13
