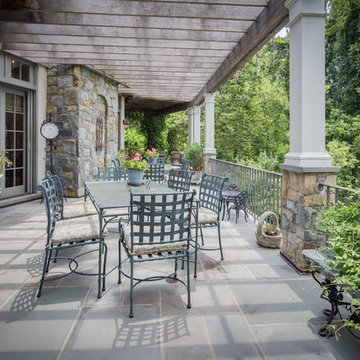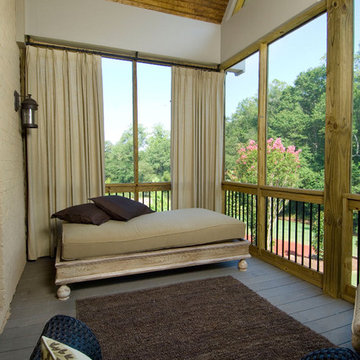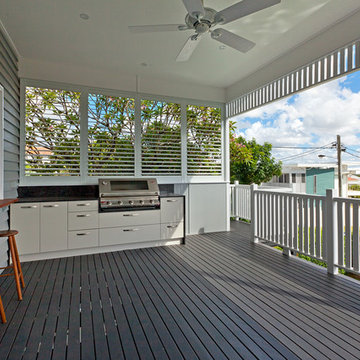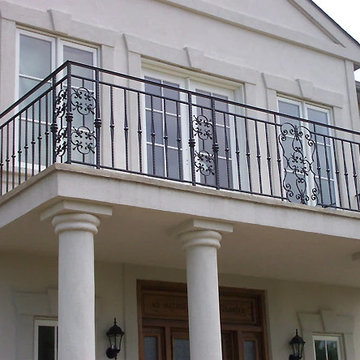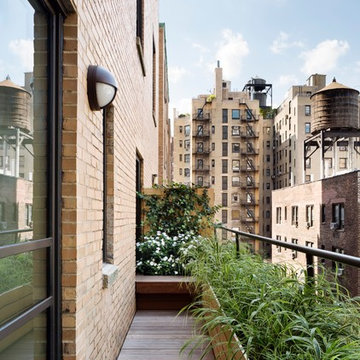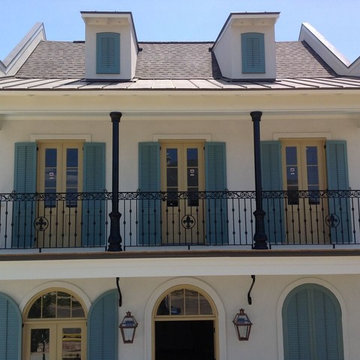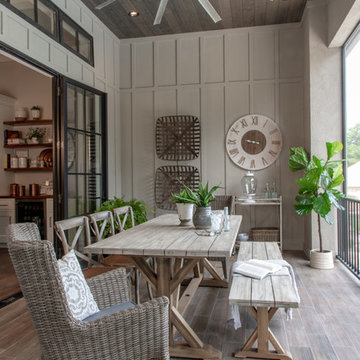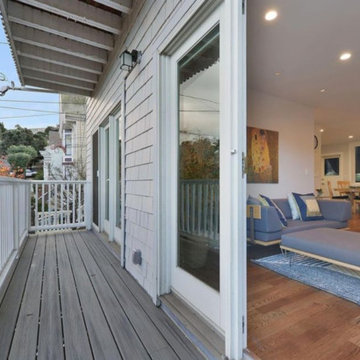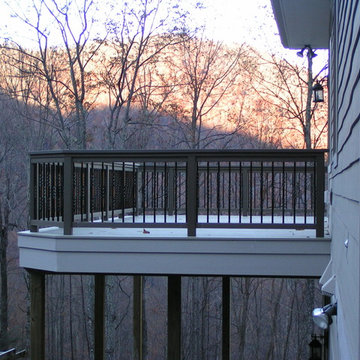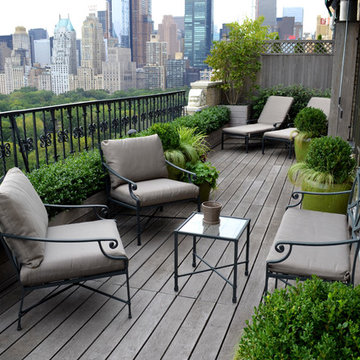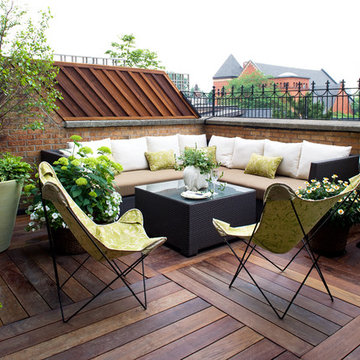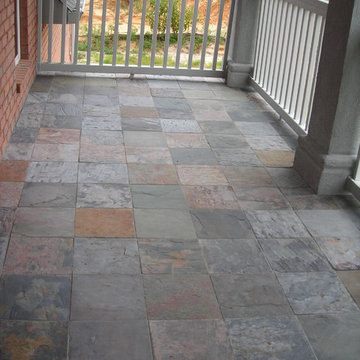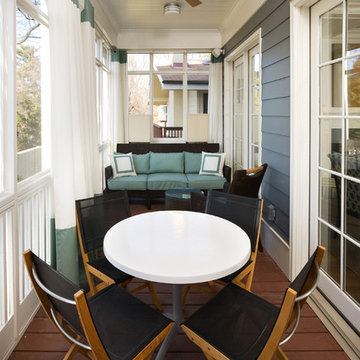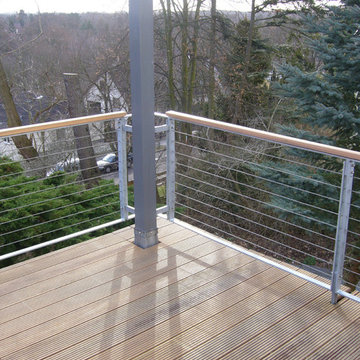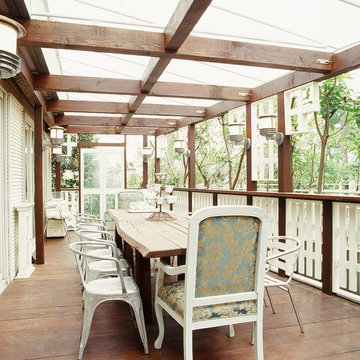Traditional Grey Balcony Design Ideas
Refine by:
Budget
Sort by:Popular Today
1 - 20 of 212 photos
Item 1 of 3
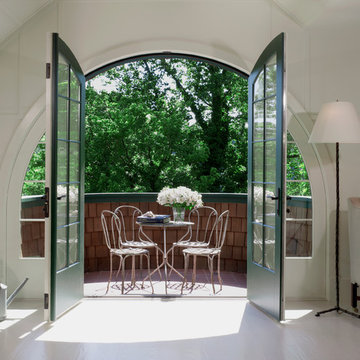
Anice Hoachlander from Hoachlander Davis Photography, LLC Principal Architect: Anthony "Ankie" Barnes, AIA, LEED AP Project Architect: William Wheeler, AIA
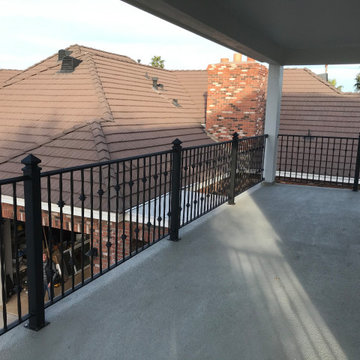
We installed this wrought iron railing to enclose a home's second-floor patio/balcony. The wrought iron adds a stylish look while also enhancing safety.
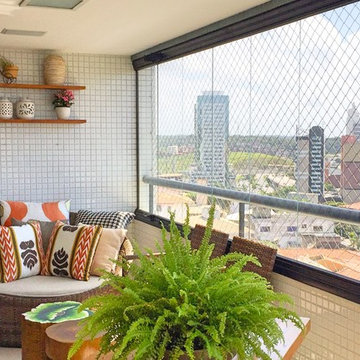
Extraordinary 3 bedrooms, two suites, 137 m² with charming balcony facing the East ... Spacious and well distributed, high floor, privileged ventilation, privacy ... Selected materials, sublime decoration and three parking spaces ... Nothing to To do, perfect! ... High standard and complete building in entertainment amenities, swimming pool, sports court, fitness ... Noble region, quiet and easy access, close to transport, schools, fine restaurants, design shops, and more.
* This property is subject to change of value and confirmation of availability without previous notice. The informative data should be confirmed by documents provided by the owner or official authorities.
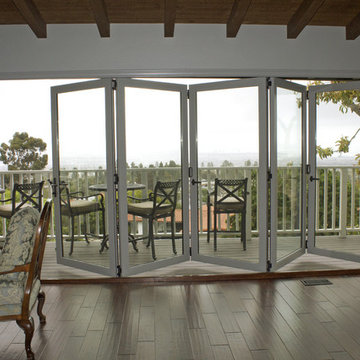
This 5 panel bi-fold door system by AG Millworks lets in an abundance of views and natural light and creates a perfect transition from the living space to the balcony.
Traditional Grey Balcony Design Ideas
1
